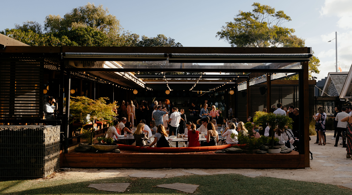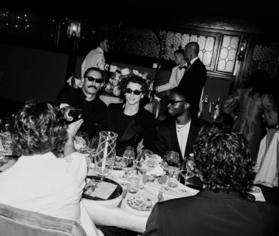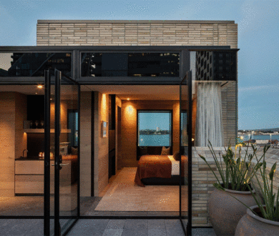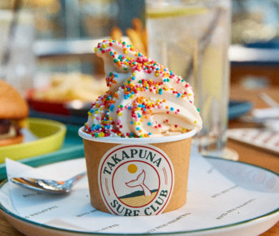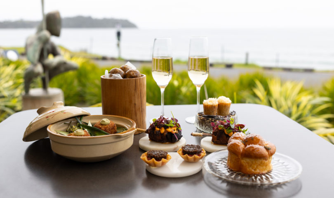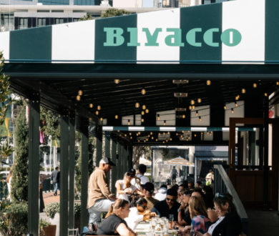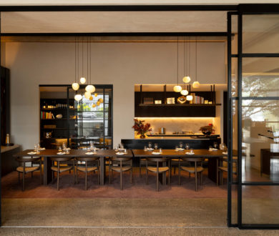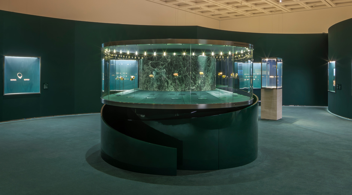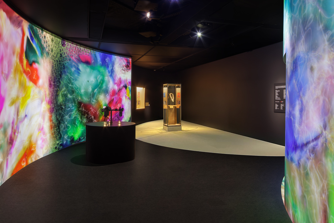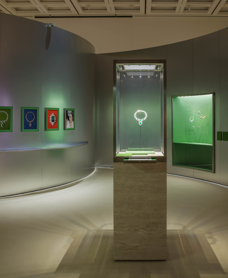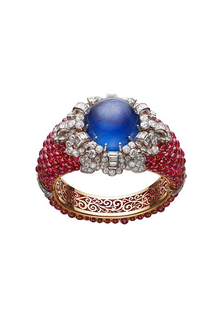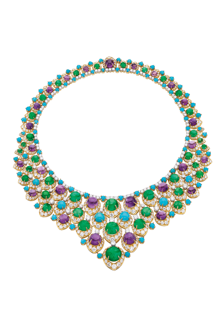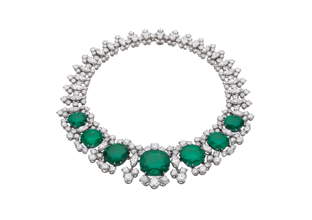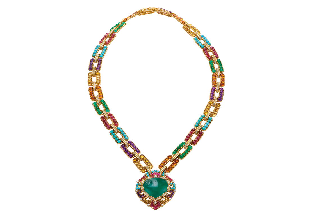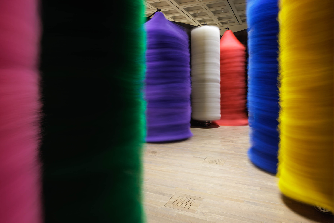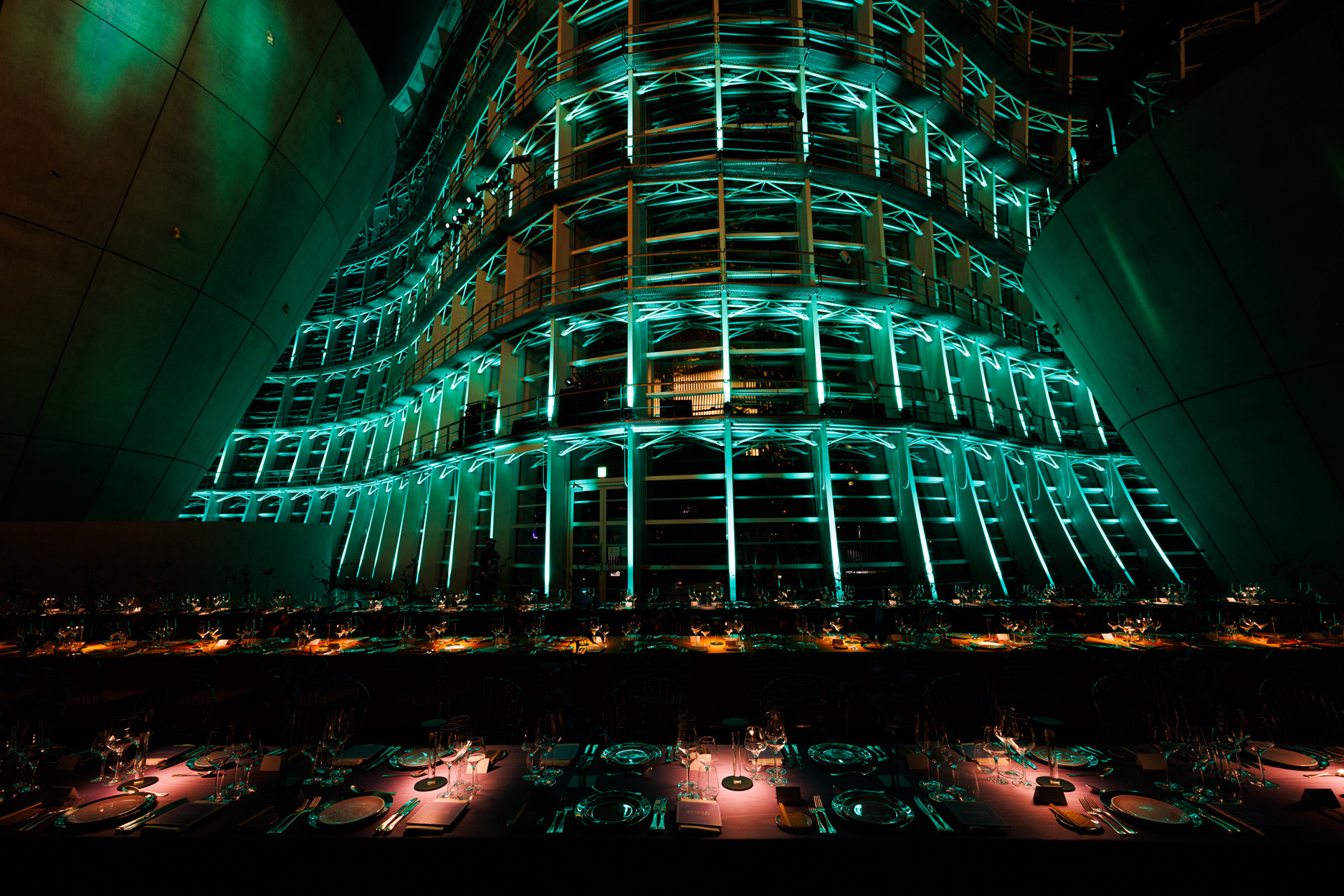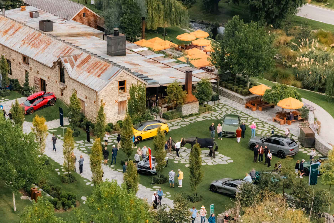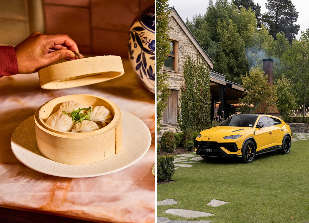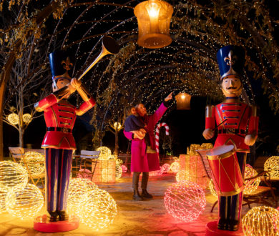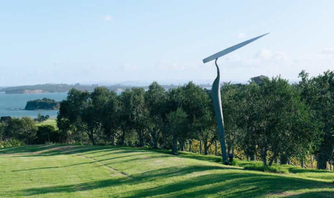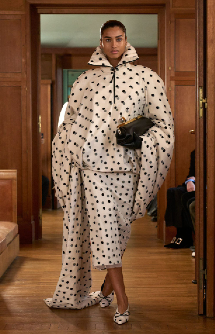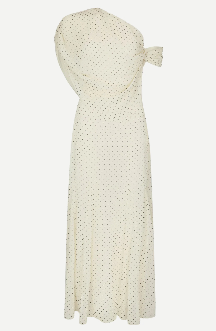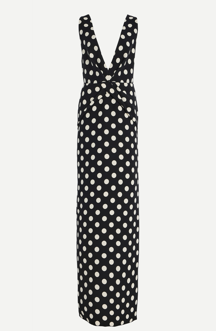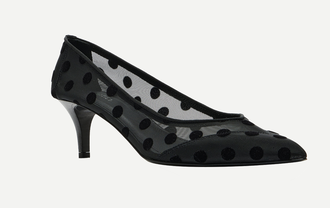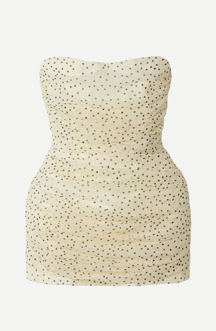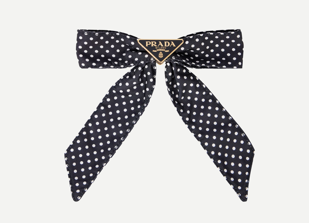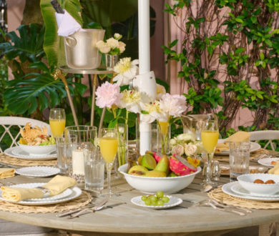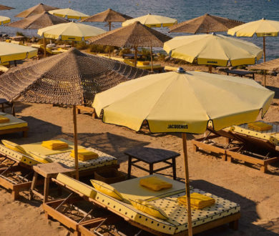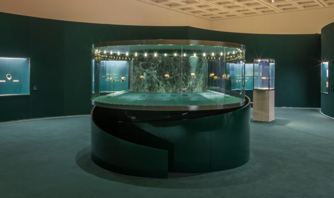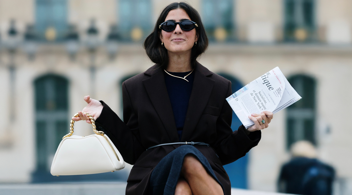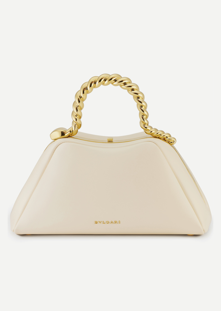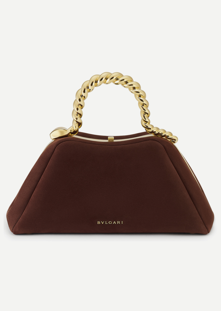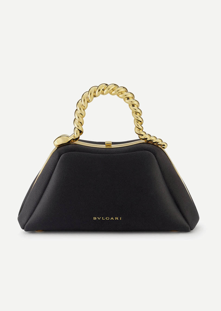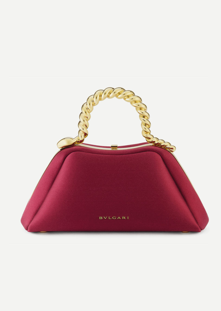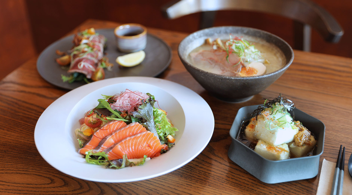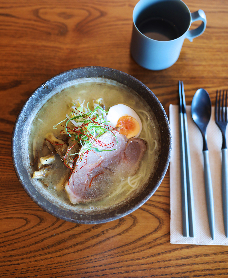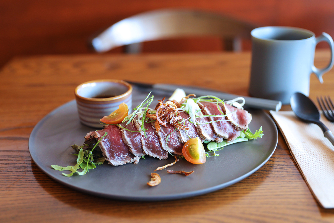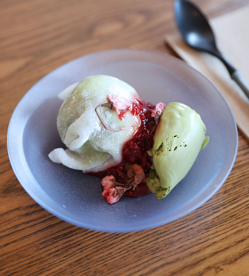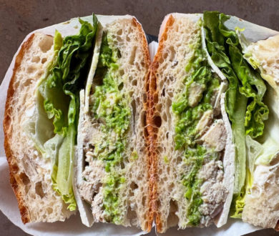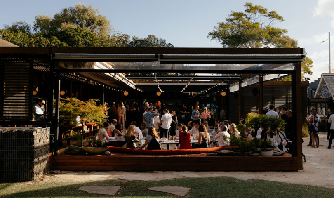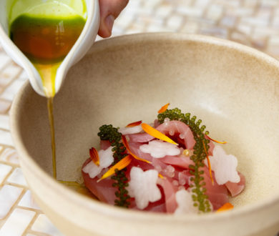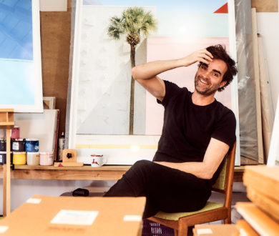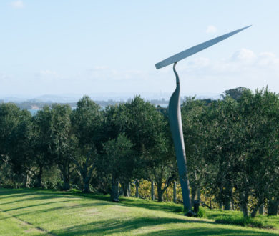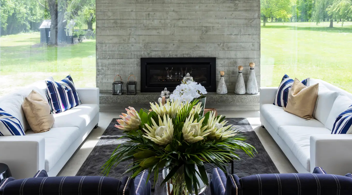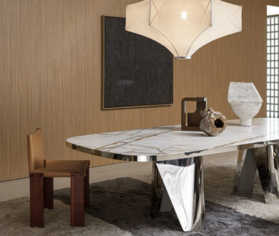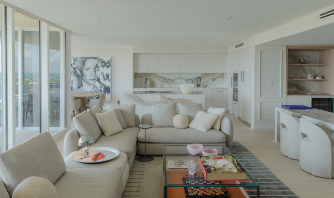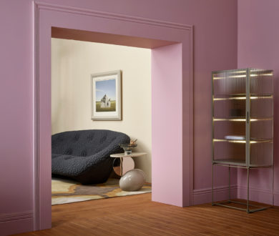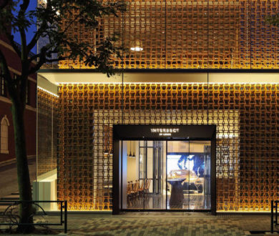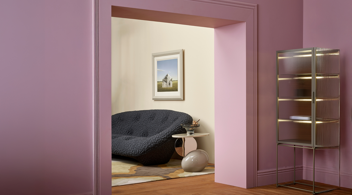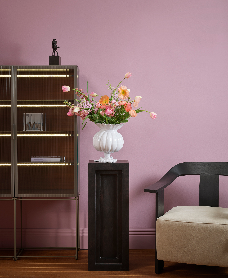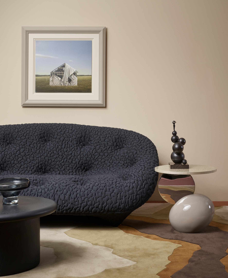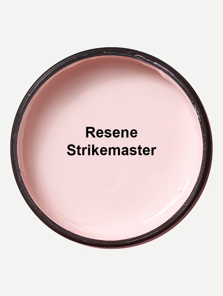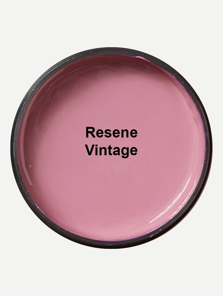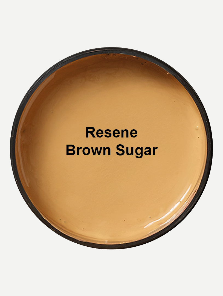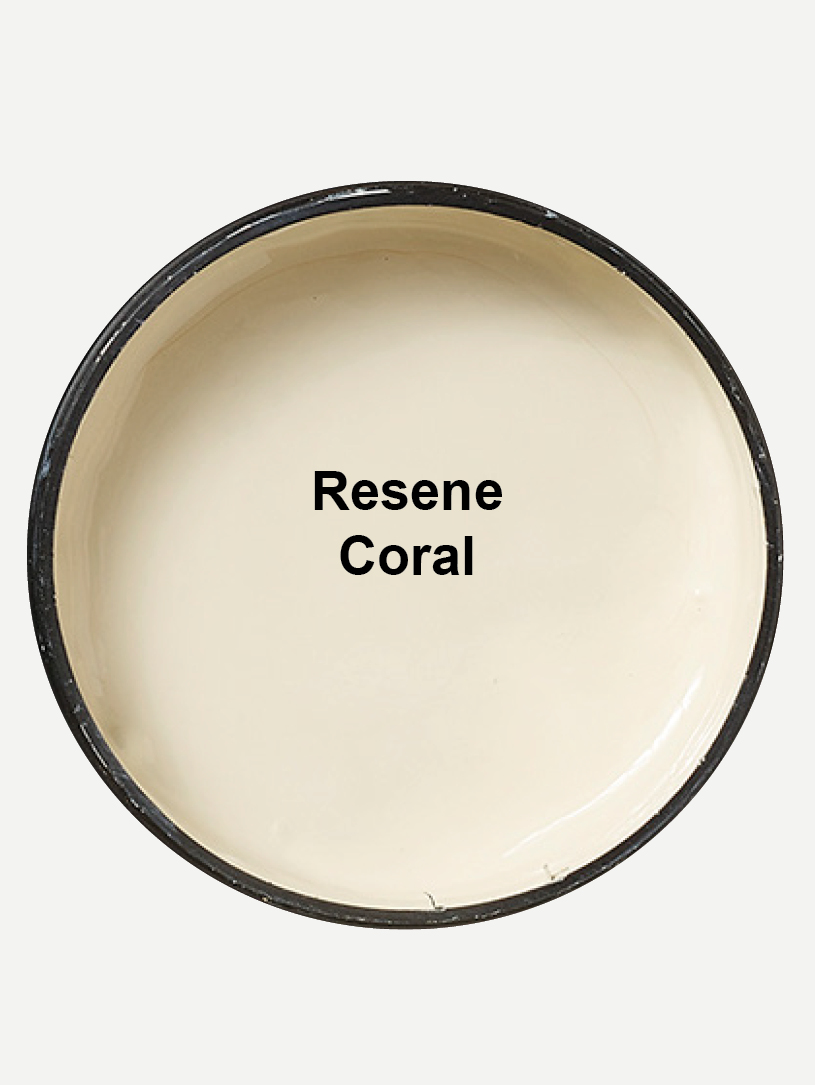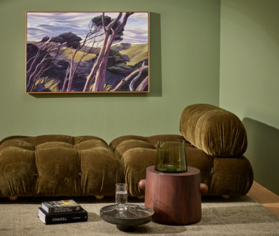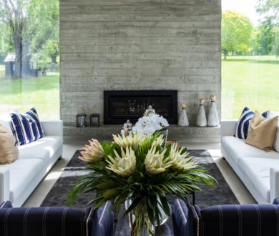Auckland’s outdoor dining scene has truly blossomed in recent years, transforming the city into a haven for open-air feasting. As the days stretch longer and the weather turns inviting, why not treat yourself to a leisurely long lunch under the sky or an ‘en terrasse’ experience at one of the city’s top al fresco venues? To help narrow it down, we’ve curated Auckland’s most irresistible outdoor dining spots. Think balmy air, immaculate vibes, balanced cocktails, and a delicious meal to match.
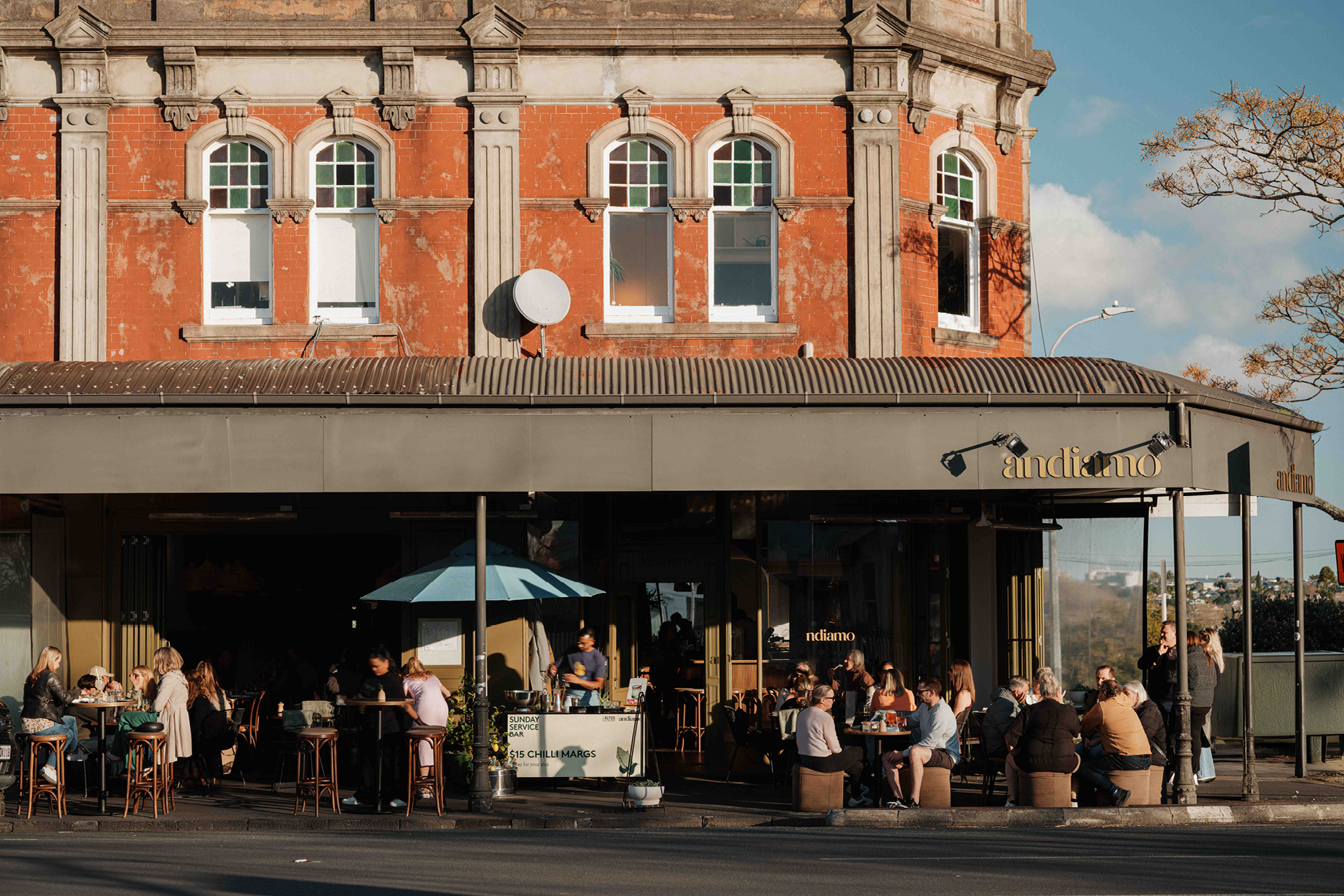
Andiamo
A stalwart of the Jervois Road dining scene for over 30 years, the ever-popular Andiamo is that beloved local trattoria where tradition meets gentle evolution. The warm, bifold doorway spills into a bustling yet relaxed dining room where house‑made pastas, Neapolitan pizzas and fresh market fish grace the menus, all paired with an estate-led wine list and spritzes at the bar. Tables fill up fast, so get there early and indulge in a refreshing spritz to kick off what is sure to be a long and convivial afternoon.
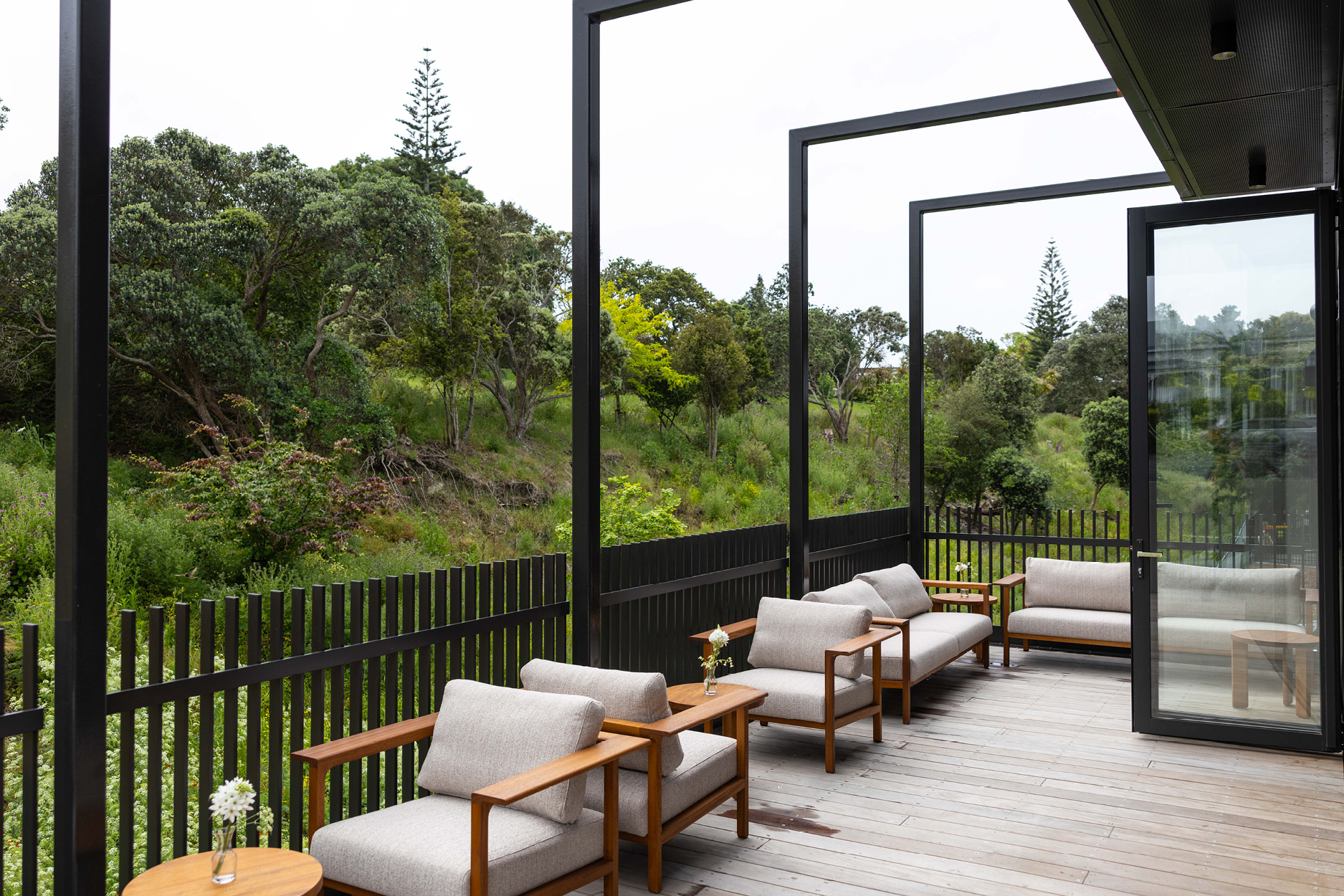
The Wine Room
The Wine Room by David Nash boasts over 350 expertly curated wines, served by the glass or bottle, best enjoyed on the sprawling, sun-soaked deck alongside chef Ryan Moore’s European-inspired shared plates. The ultimate retreat for lovers of fine wine and food, this is the perfect place to whittle away a sunny afternoon.
Prego
Fancy a fun-filled lunch or dinner with family and friends? Head into Prego and request one of its outdoor tables for a consistent and delicious dining experience. Enjoy this stalwart’s tried-and-true, casual Italian dishes with an expertly made martini or a glass of wine, sit back and relax in the restaurant’s always-busy, vibrant atmosphere.
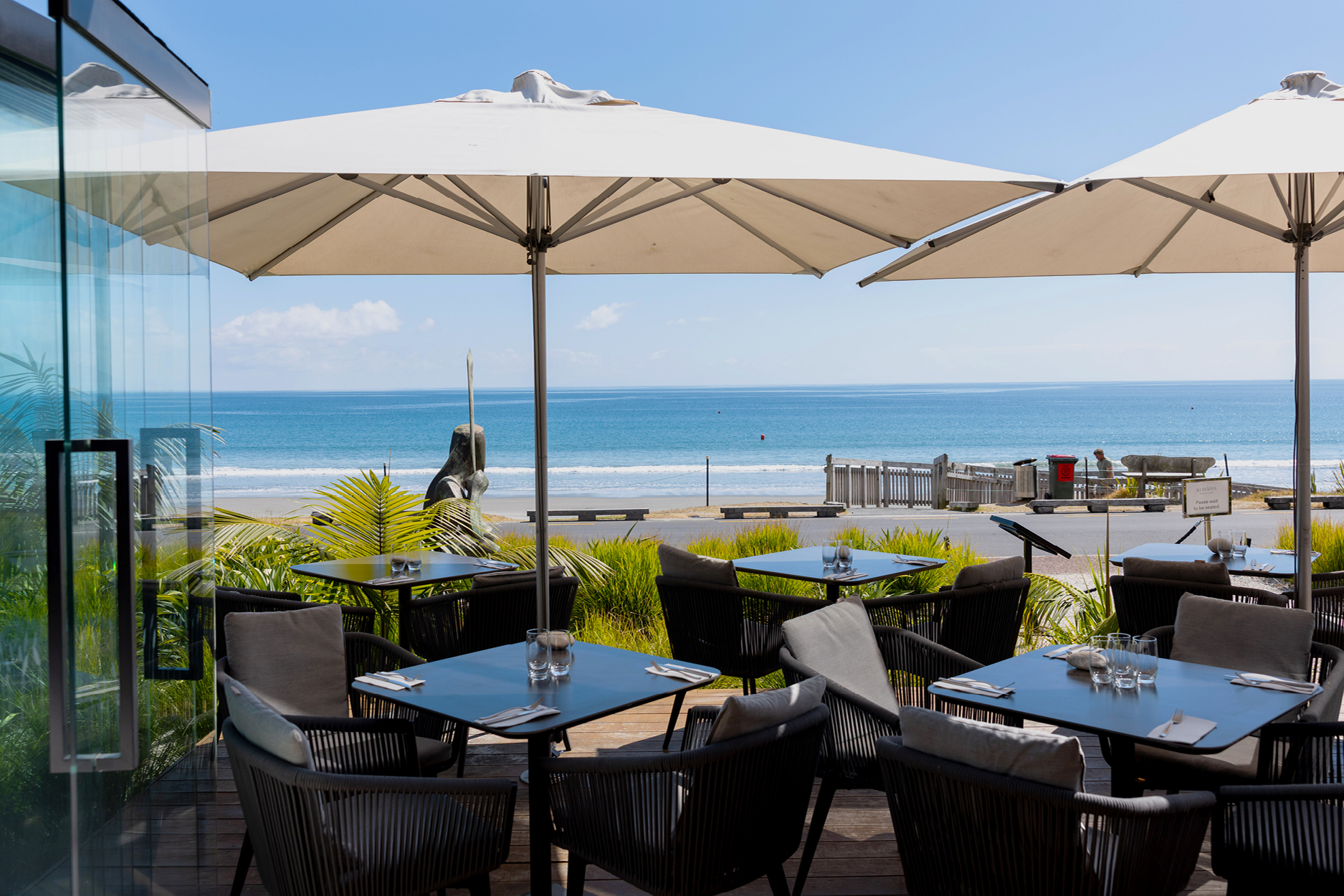
Ki Māha
The jewel in Onetangi’s crown, Ki Māha, is an artfully designed restaurant with a front deck boasting sweeping, panoramic views. Here, there truly are views from every angle, with the destination’s uniqueness lying in its design, which cleverly harnesses the panoramic outlook to offer striking vistas from every table. The menu is equally as impressive — think innovative dishes, a bountiful raw bar, creative cocktails, and shared plates to savour.
Beau
Nestled in Ponsonby’s Three Lamps, Beau wine bar enlivens the area with its tasty bites, exceptional drinks menu, and discreet, sunny courtyard. The menu is perfect for grazing, the expansive wine list is ever-changing, and the courtyard tables are some of the most coveted in town. If you miss out, there are also a few tables out front to perch and watch the world go by.
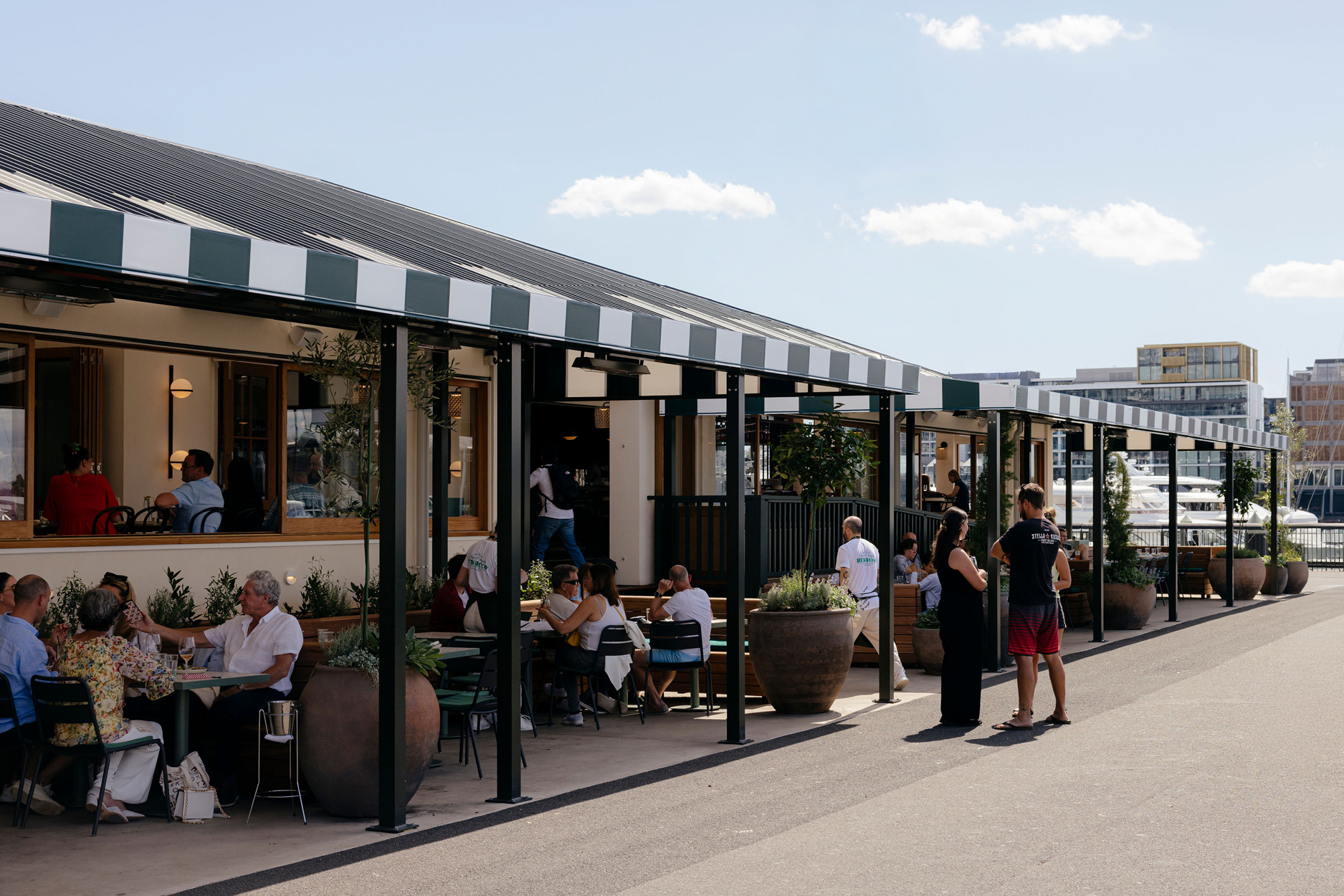
Bivacco
A popular Viaduct Harbour spot for soaking in the sun while enjoying some stellar hospitality is Bivacco. With a large interior deck and wraparound outdoor tables, the setting here is second to none, and the vibes are always lively. Sit back with a crisp cocktail in hand and take in Bivacco’s unparalleled vantage point of the Harbour — this is sure to be one of the most sought-after seats this festive season.
San Ray
The ideal location for family get-togethers, San Ray serves as an elevated all-day eatery that caters to all, with a myriad of options for drinking, dining, stopping by, staying all day, and anything (and everything) in between. Out back, the covered patio is the perfect spot for convivial drinks and snacks, coming alive in the afternoon and amping up as the sun goes down.
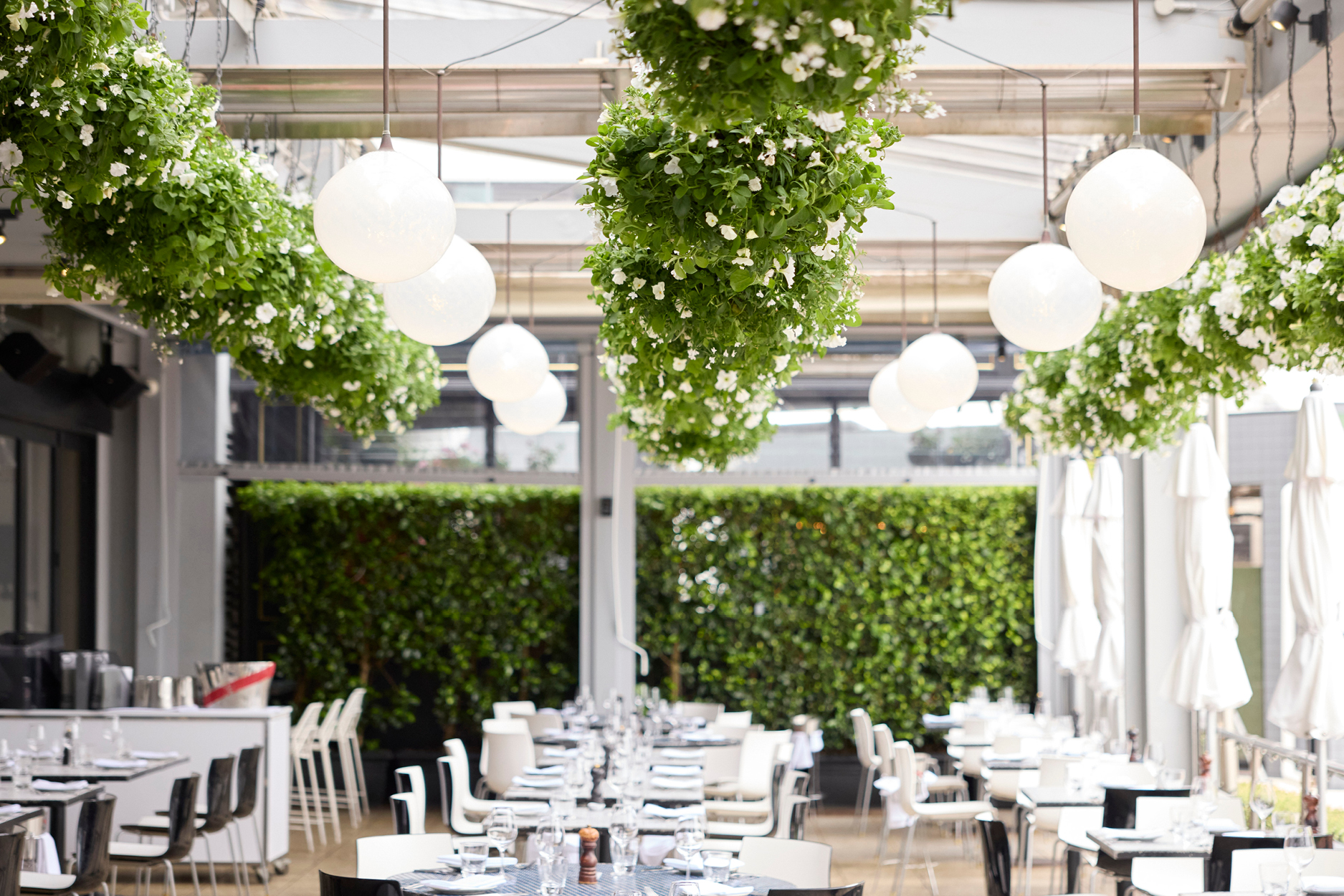
Soul Bar & Bistro
Holding prime position with tables overlooking the sparkling Viaduct Harbour and festooned with florals from above, there is no better place to lunch outdoors than Soul Bar & Bistro. Synonymous with outdoor dining, there is something almost religious about our pull toward Soul during the spring and summer months. Order a round of signature cocktails and a plate or two of delicious appetisers from their brand new seasonal menu, and settle in for a memorable experience at this seaside stalwart.
Parade
Parade’s epic burgers are the perfect complement to its casual outdoor dining offering. With beer-garden vibes and a menu of cocktail jugs designed to be shared, we’re all for finding any excuse to tuck into one of these burgers in the sun.
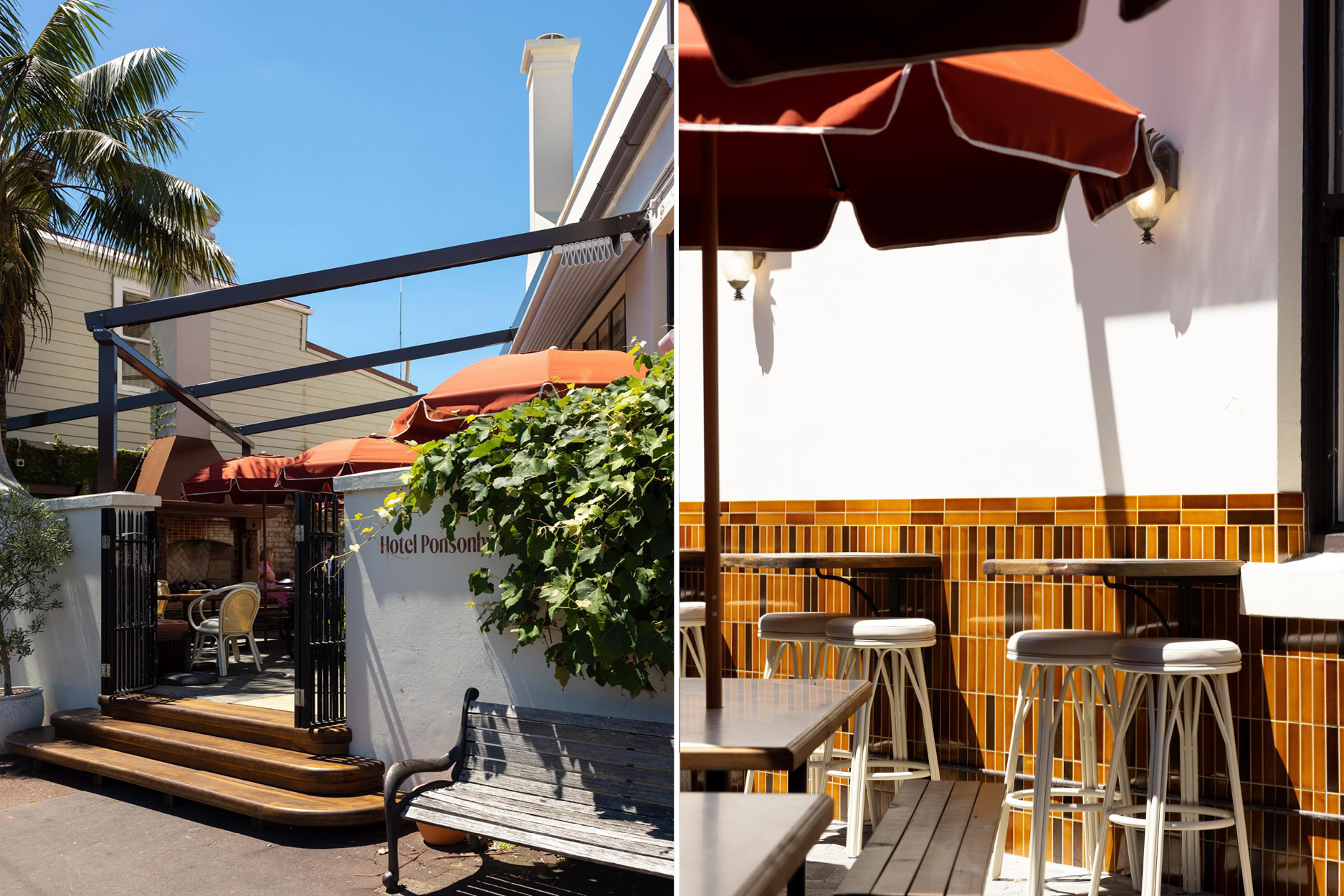
Hotel Ponsonby
Piqued as one of Ponsonby’s most popular gastropubs, Hotel Ponsonby, with its light-filled courtyard and electric atmosphere, is the dream location for laid-back sundowners, followed by convivial socialising when the temperature drops and the sun eventually slips from view. Enjoy the venue’s satiating small plates and world-class cocktails with a group of friends.
Auckland Fish Market
Another great option for delicious food with kids in tow, Auckland Fish Market boasts a range of flavourful eateries that offer something for everyone — from Lobster & Tap to Oji Sushi and more — all of the food here can be enjoyed onsite, at one of the Fish Market’s many outdoor tables.
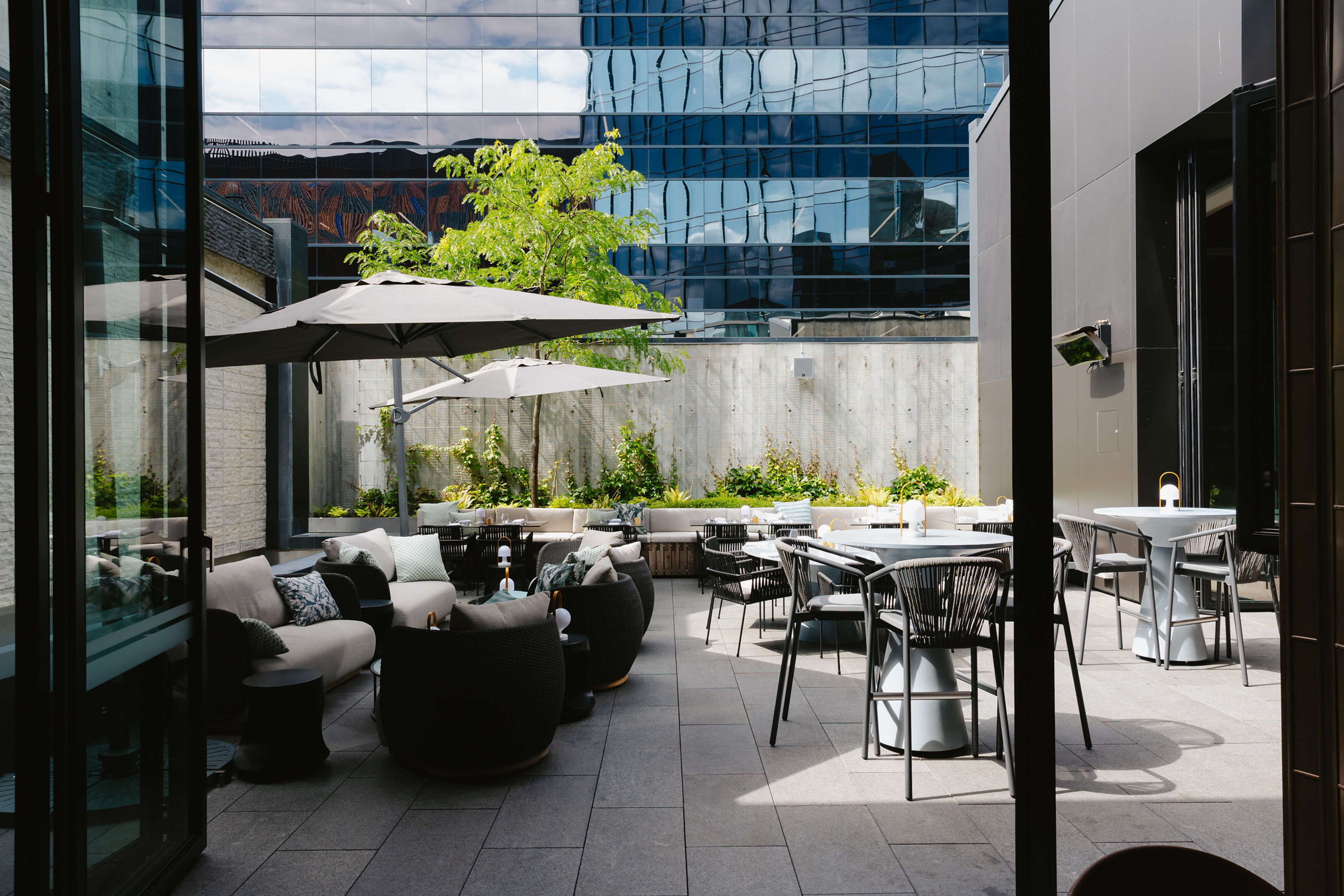
The Grill
Beloved SkyCity eatery (and Auckland institution) The Grill boasts an endlessly impressive dining menu — and a sprawling courtyard. Here, enjoy a refined take on New Zealand’s best steak and seafood, approached through a contemporary lens, alongside great drinks, and a perfect outdoor dining area to settle in for a springtime meal.
Odettes Eatery
For workdays that call for a long, out-of-office lunch, Odettes’ glorious courtyard offers the ideal setting. Open, cosy, and refreshingly green, Odettes feels like a breath of air amid the busyness of City Works Depot.
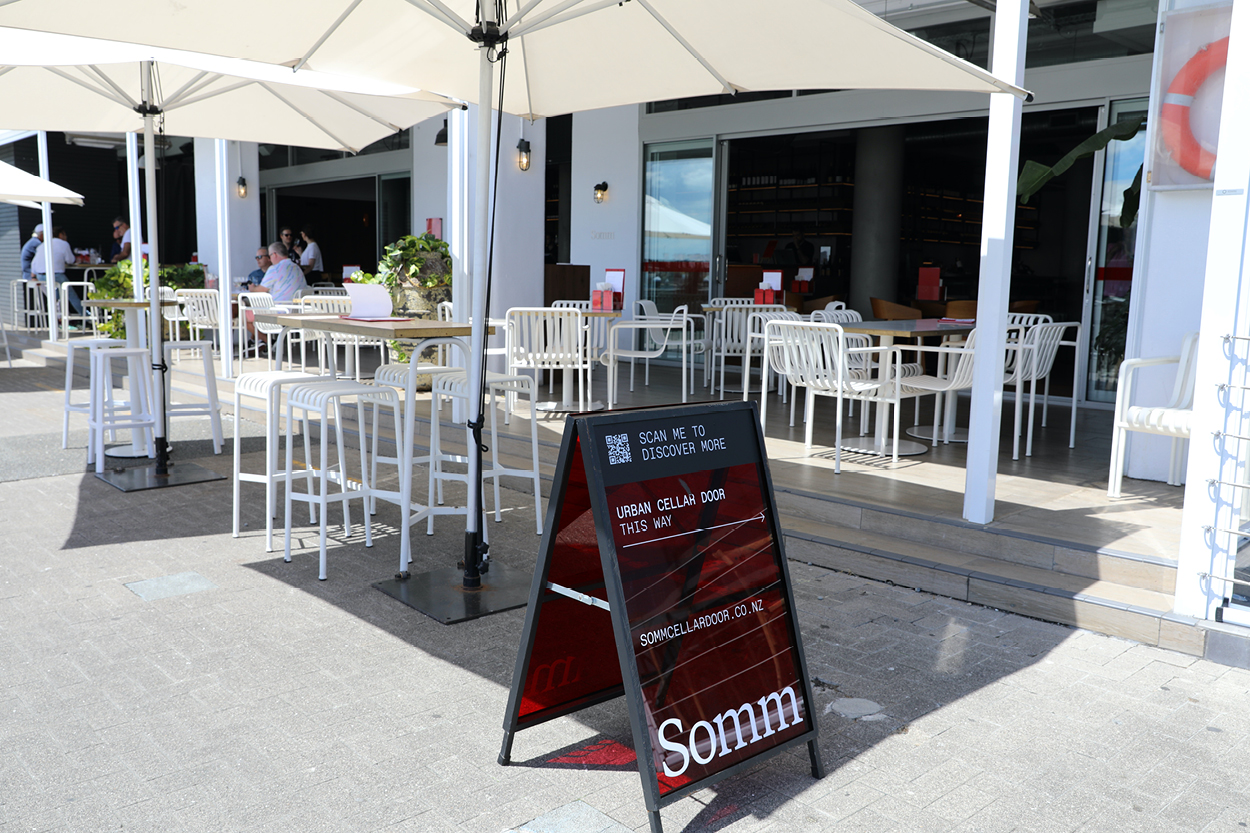
Somm Wine Bar & Bistro
Nestled in a prime position within Princes Wharf, Somm Wine Bar & Bistro not only affords its guests incredible, waterfront views — both from inside the eatery and the coveted harbourside tables, but is also home to what is perhaps the city’s most impressive collection of wine. Couple this with consistently tasty food and a laid-back vibe, and you’ve got a more than perfect place to spend a relaxed few hours at any time of day.
The Heke
Known for being one of the best places to go with kids on Waiheke Island, The Heke in Onetangi is a must-visit springtime destination. Pull up to one of the many outdoor tables (there are under-cover and open-air options), and tuck into something from the wood-fired grill while the little ones amuse themselves on the vast front lawn.
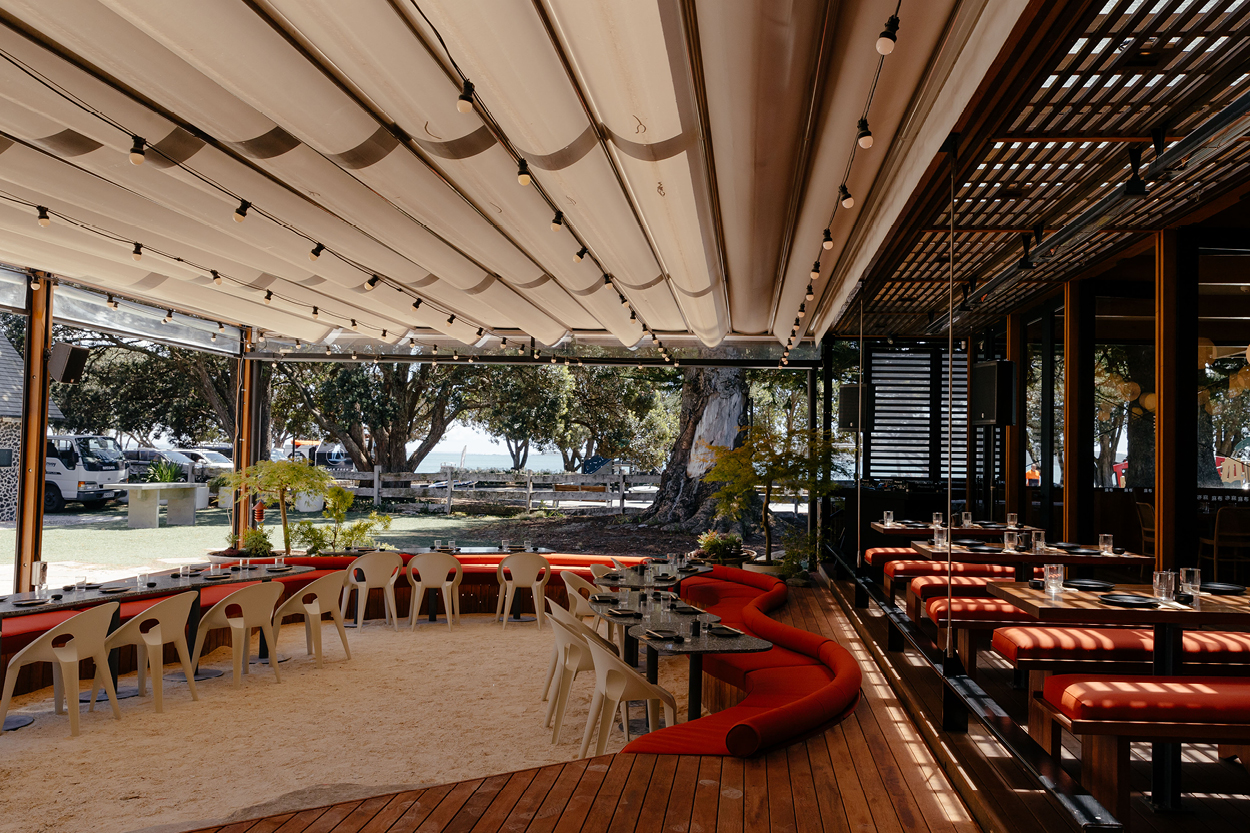
Azabu Mission Bay
One of the best spots in the Eastern Bays, Azabu Mission Bay and its Gin Garden offer the ideal setting in which to savour a long lunch or dinner. There, you can enjoy the restaurant’s renowned Japanese-Peruvian cuisine while looking out to the waters of Mission Bay and luxuriating in the season’s long, languid afternoons.
Bodega
Bodgea has quickly solidified itself as a laid-back go-to for city-siders, so sought-after (and delicious) is their New York-style deli fare. With only a small number of tables out front, you’ve got to get in quick to nab an outdoor spot, but the juice is worth the squeeze, affording diners a front row seat to the hustle and bustle of Ponsonby Road.
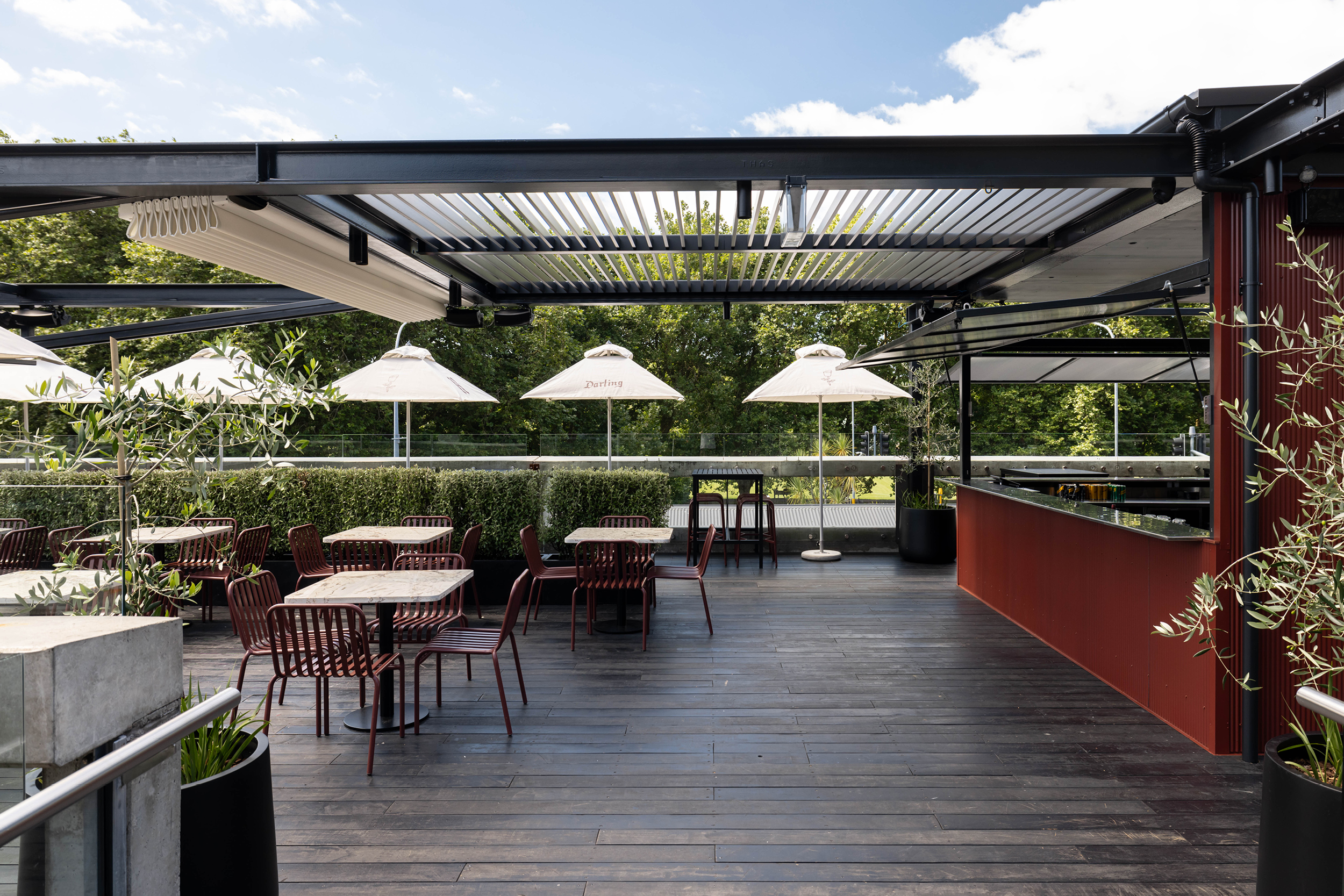
Darling on Drake
Boasting a sprawling, sun-soaked terrace (the largest in Central Auckland, in fact), rotating DJs, a stunning fit-out, and a meticulously crafted food and drink menu (with hospitality maestro Fraser Kirby at the helm), Darling on Drake is the place to be for post-work sundowners.
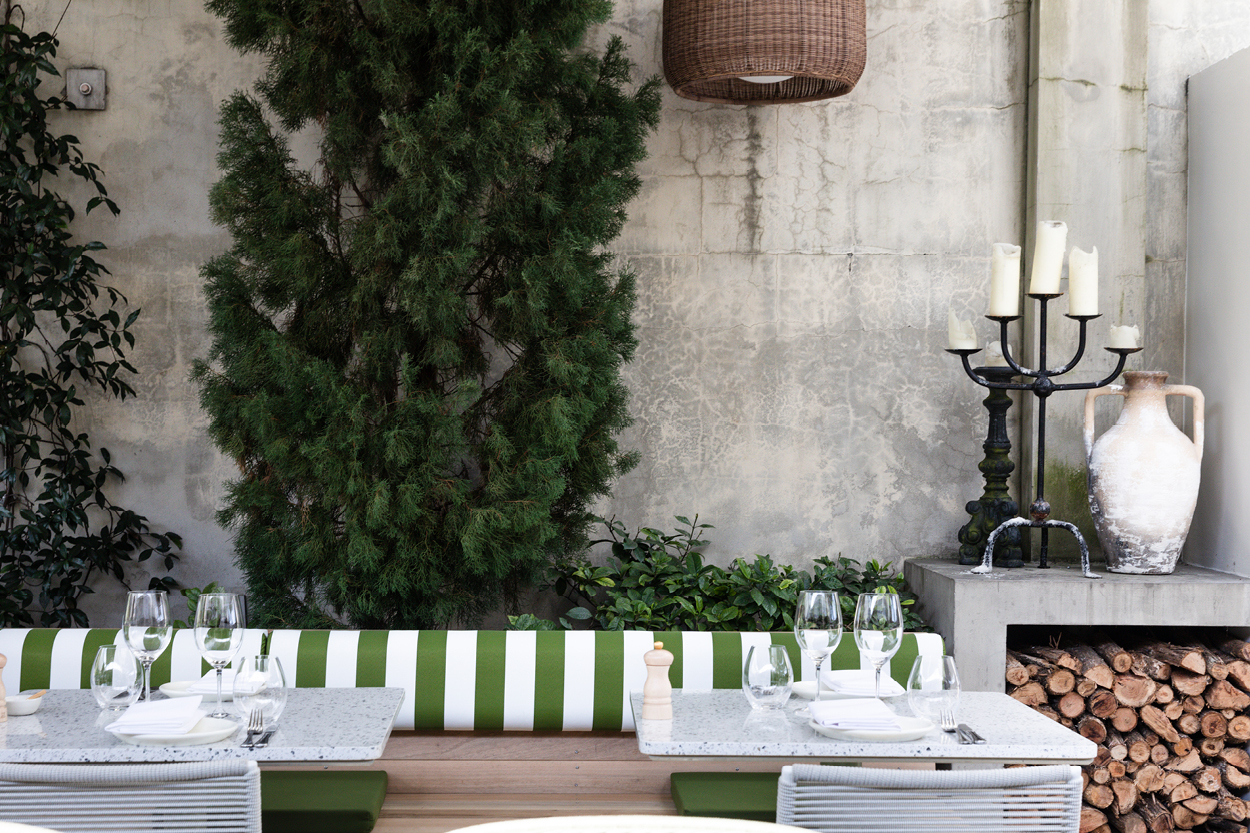
Non Solo Pizza
Nestled on Parnell’s main strip, Non Solo Pizza is one of our favourite go-to spots during the warmer months for its mouthwatering menu and exceptional, convivial atmosphere. There, park up at one of the long tables in NSP’s verdant courtyard and be transported to Italy for a long lunch or early dinner.
Cable Bay
Well worth veering off the mainland, Waiheke Island’s Cable Bay offers sweeping, uninterrupted views across the water and an unmatched food and wine list. Light floods through the Fearon Hay-designed space, blurring the line between indoors and out, creating an atmosphere that feels open and airy. Step outside and enjoy Cable Bay’s extensive wine list and robust menu options, while looking out across rolling lawns and beyond to the Hauraki Gulf. Throughout the summer, roam the grounds and enjoy site-specific sculptural art installations by leading New Zealand artists. This is destination dining at its very best.
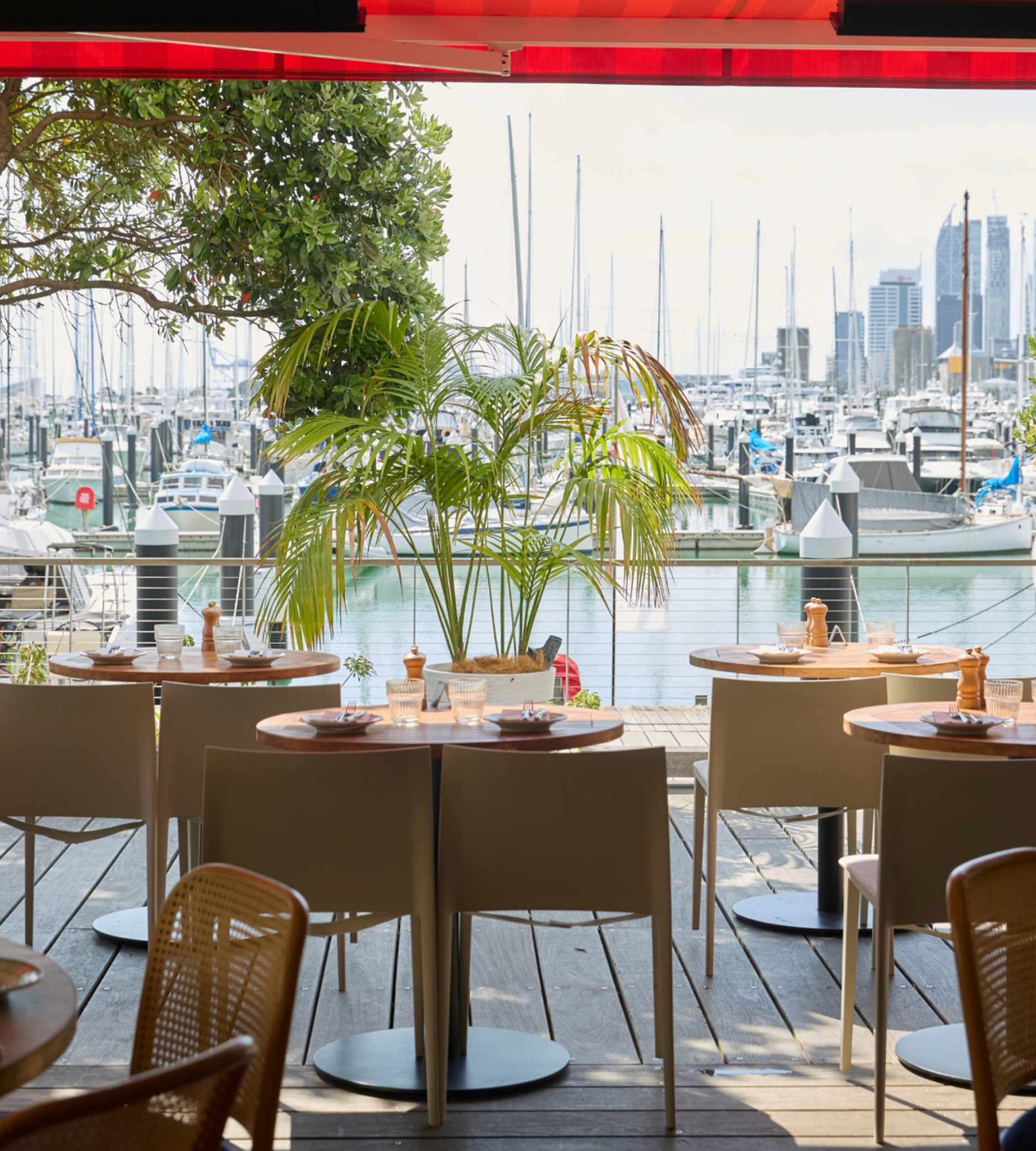
First Mates, Last Laugh
Taking up one of the city’s most coveted positions, First Mates, Last Laugh is a delightful place to drink and dine, with a number of outdoor seating options, a tasty menu with both grazing options and hearty meals on offer, alongside great drinks. Nab one of the cosy booths under shade tents, or, if you want to soak up the day’s rays, settle in on the front deck overlooking Westhaven Marina.
Swashbucklers
For a classic feed and some drinks by the water, nowhere does casual, laid-back vibes and tasty, easy food like Swashbucklers. Gather some friends, bring the kids, park up at an outside table and tuck into one of Swashies’ famous seafood platters. The perfect way to while away a sunny afternoon.
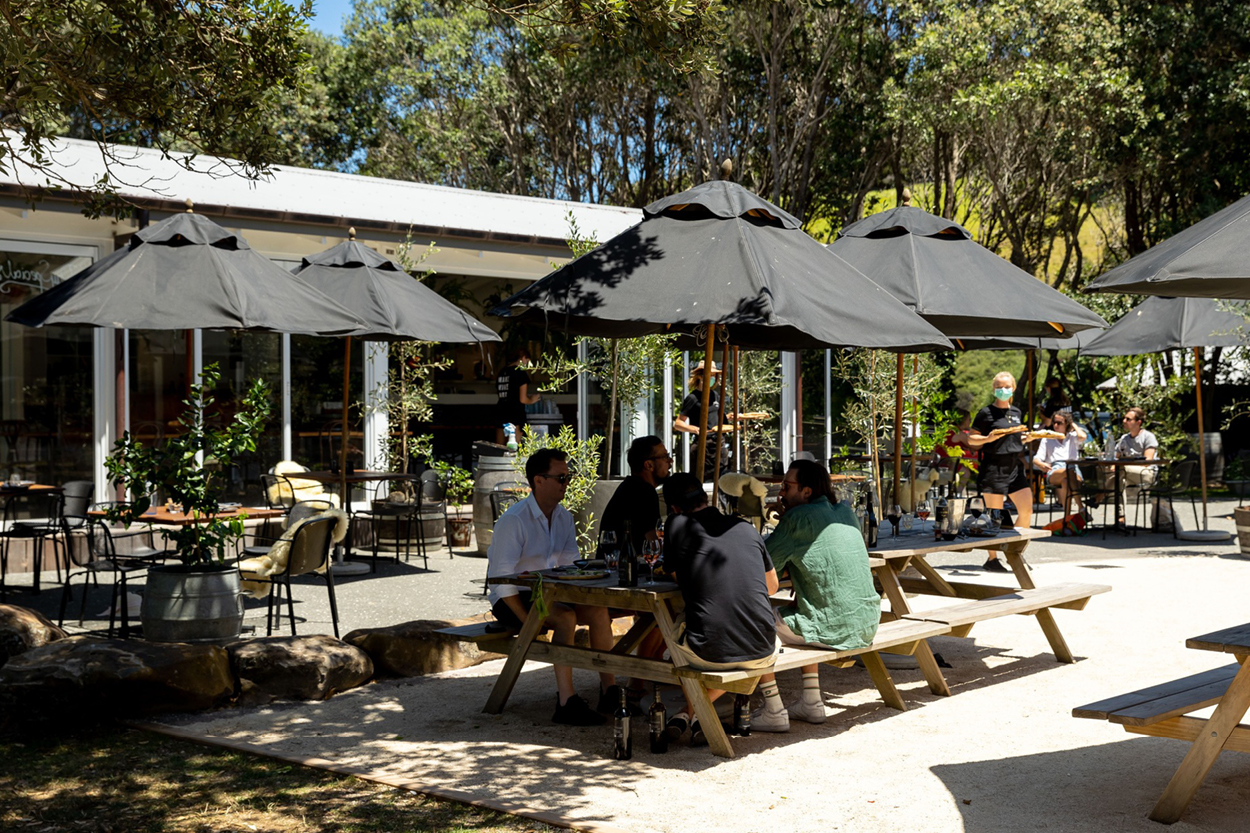
Man O’ War
Should you find yourself on Waiheke Island, seeking something substantial to eat after a long day sailing the seas, pull up a perch on Man O’ War’s beloved lawn. With a simple food offering of sharing plates and pizzas, alongside the famous oyster food truck, this is the epitome of springtime dining.
Blue
Neighbourhood café by day, wine bar by night, Blue on Franklin has fast become a favourite among the Ponsonby community — and for good reason. Here, the warm brick interior spills into a sun-drenched courtyard, ideal for small get-togethers and easy entertaining. The menu evolves with the seasons, bolstered by a substantial wine list that heralds boutique producers from near and far.
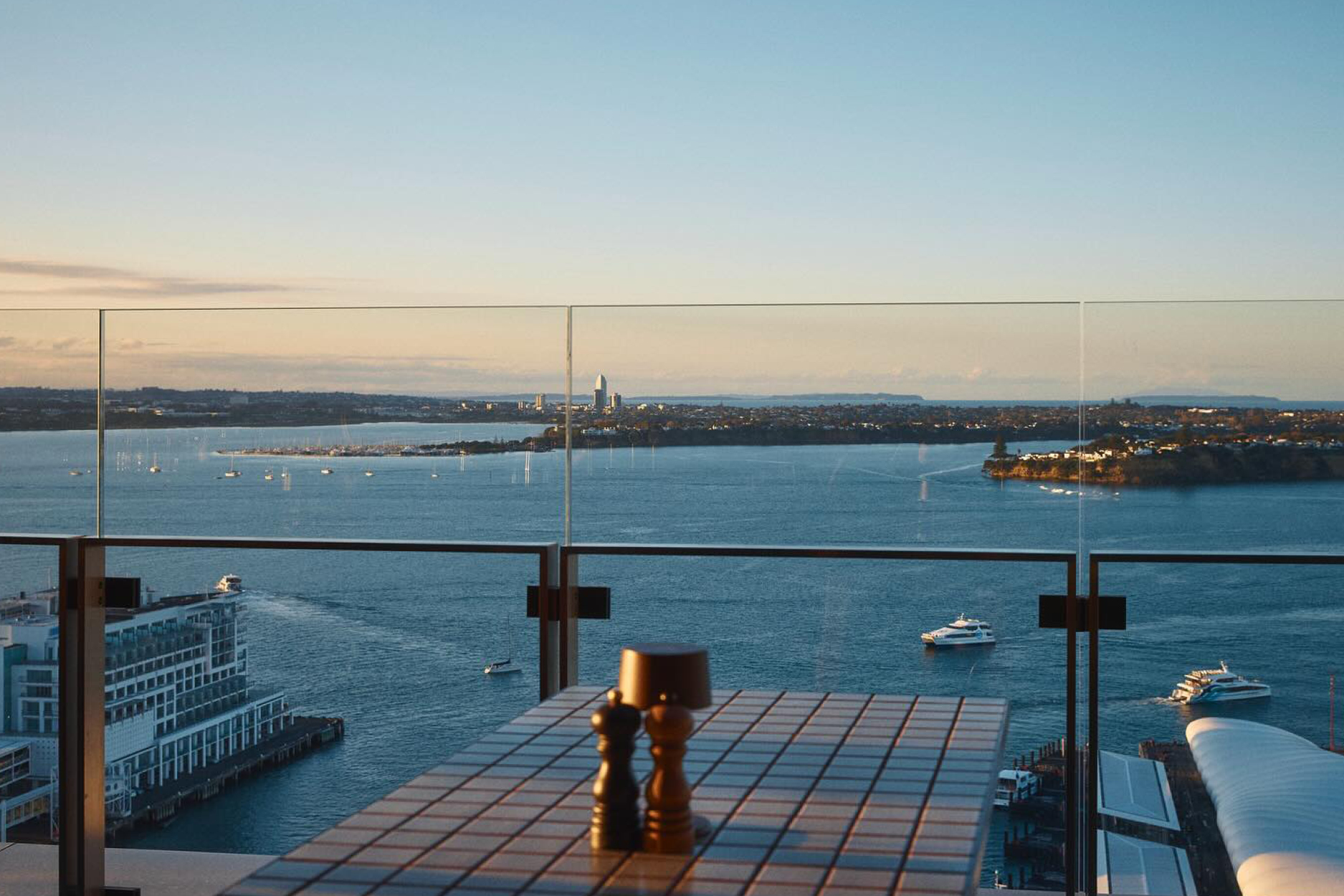
Queens Rooftop
With 270-degree views of the Waitematā Harbour, Queens Rooftop is the pinnacle of al fresco dining, affording diners views east to the Coromandel, to the north, and west to the Waitakere Ranges. Grab a table as the sun goes down, order a selection of tasty bites and a satiating cocktail, and see where the night takes you.
Knead on Benson
On a coveted corner in Remuera, Knead on Benson turns out epic brunch and lunch fare, with a number of outdoor tables lining the street — adding to the neighbourhood eatery’s vibrant ambience. Here, you’re greeted like an old friend by staff and diners alike, and can count on always-perfect coffee and food sure to satisfy even the most discerning of diners.
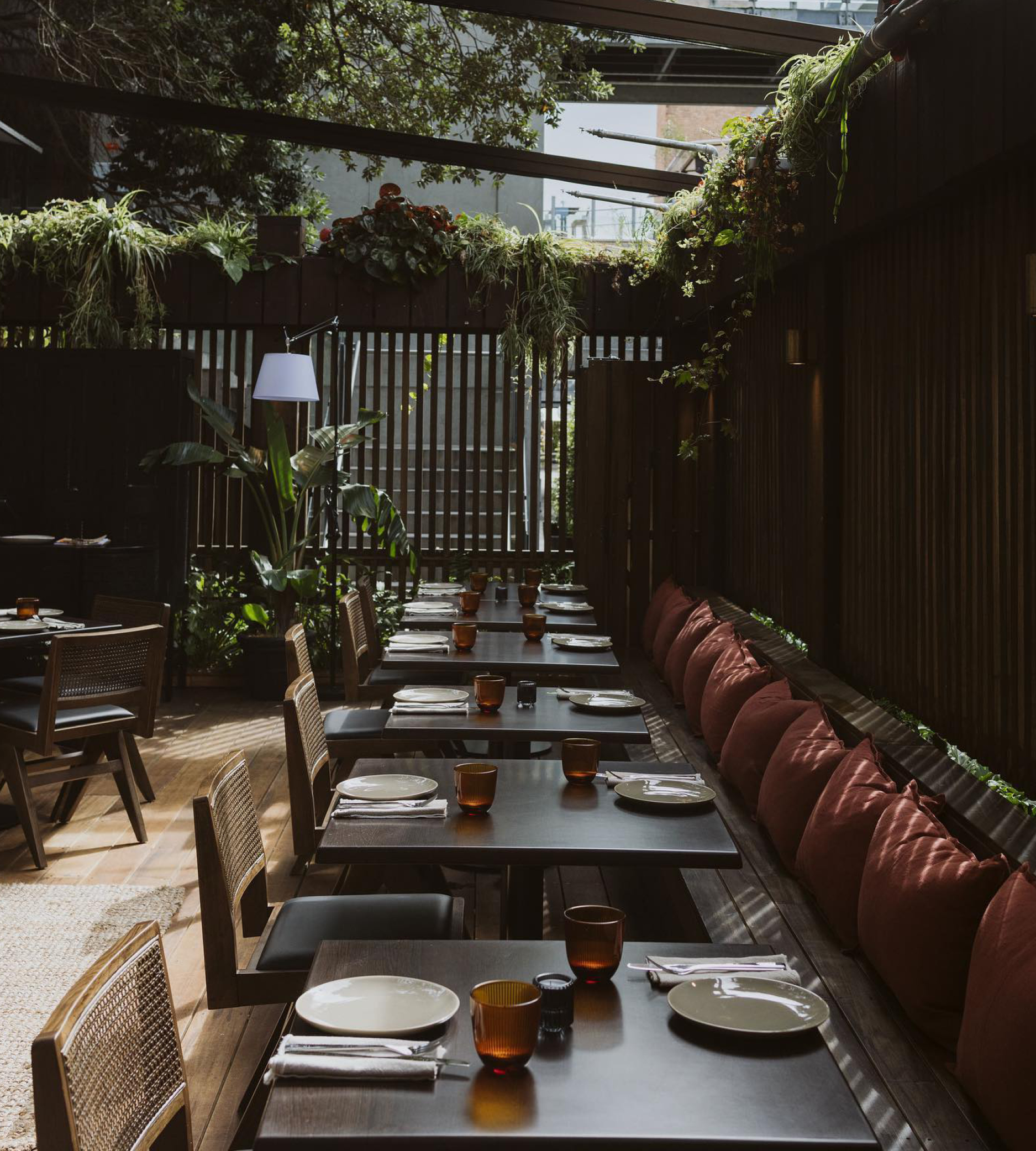
Milenta
Nestled in Victoria Park is a hidden gem serving delicious Argentinian-inspired, wood-fired food. On a sunny day, Milenta’s retractable roof will be pulled right back to offer diners a full, al fresco experience, with the sun spilling through the tree-lined surroundings for a beautiful, memorable experience.
The Butcher Baker
For those slightly further afield, Helensville’s The Butcher Baker instantly transports you to al fresco dining in faraway climes. Paying homage to the rich history of its building (formerly both a baker and a butcher — hence the name), The Butcher Baker juxtaposes new and old. Fronted by an expansive courtyard — a delightful spot to sit and soak in the sun — the brick building has undergone a fresh, modern refit. Expect refined menu classics designed for sharing, along with a master list of local and international wines.

