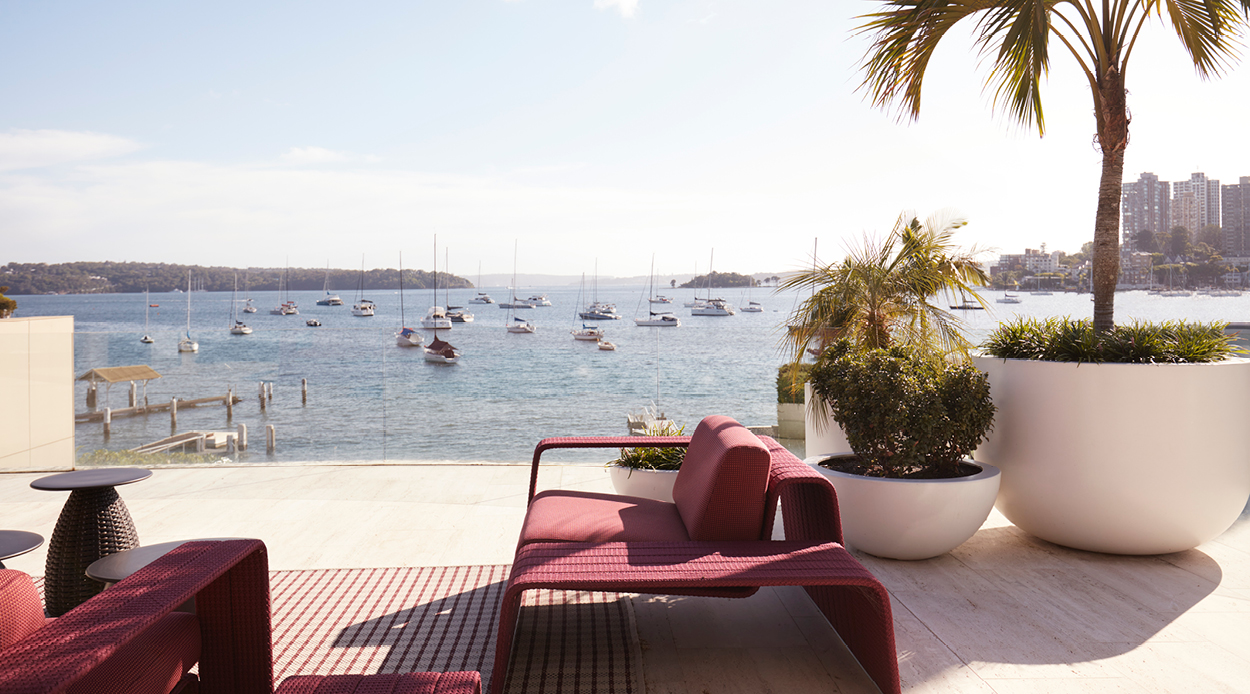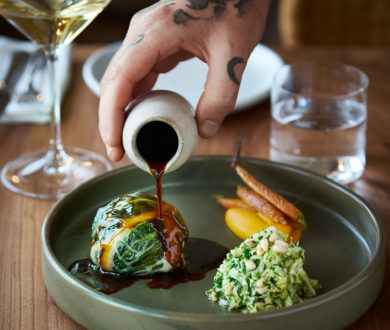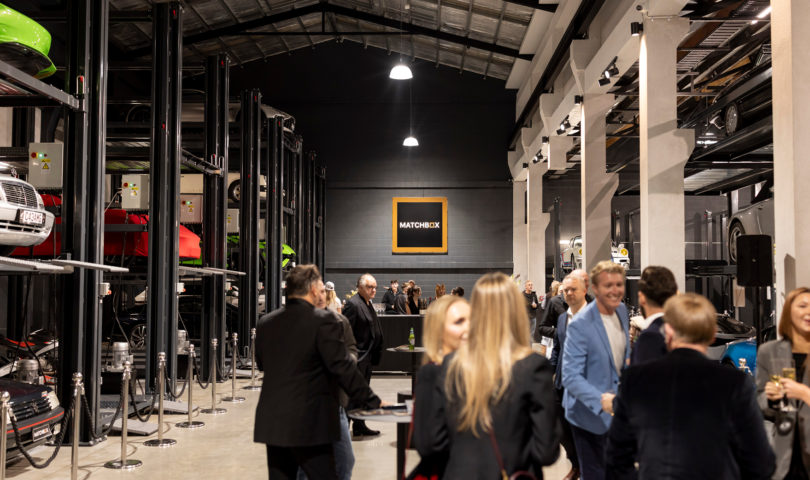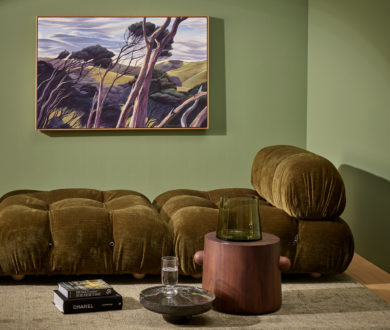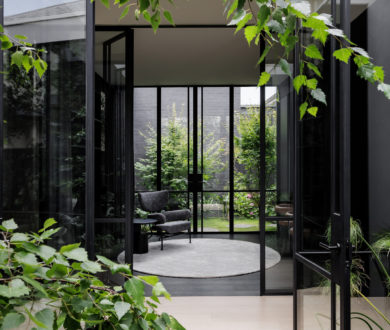Architecture — Luigi Rosselli Architects
Interior Design — Atelier Alwill
Photography — Prue Ruscoe
Tasked with transforming a penthouse on Sydney Harbour for a family who had moved from the suburbs, Luigi Rosselli Architects created a vibrant urban oasis that capitalises on its unparalleled views.
In pursuit of a more convenient and exciting city lifestyle, a family residing in a tranquil suburb made the bold decision to relocate to a breathtaking penthouse apartment on Sydney Harbour. Working closely with Luigi Rosselli Architects and the talented designers at Alwill Interiors, their new residence, Upper Deck, has undergone a remarkable transformation, blending urban sophistication with the serenity of nature.
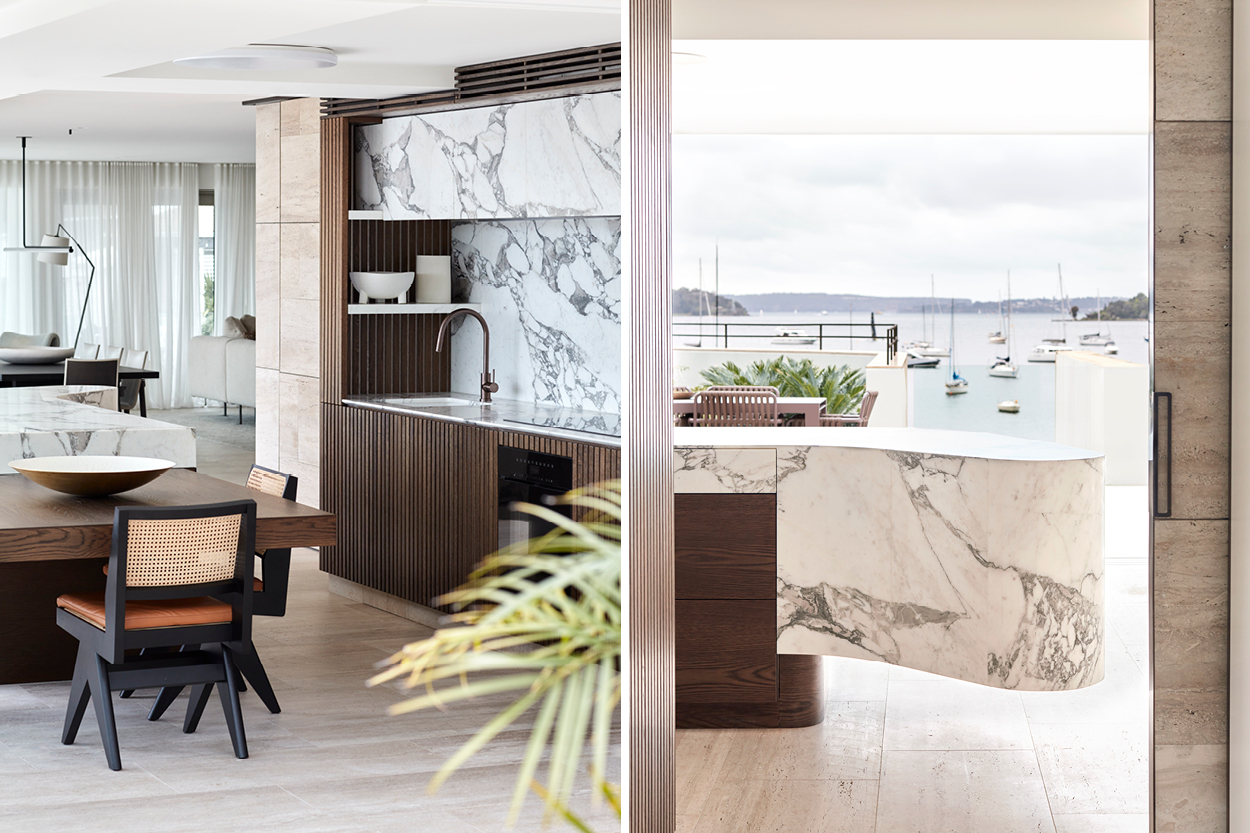
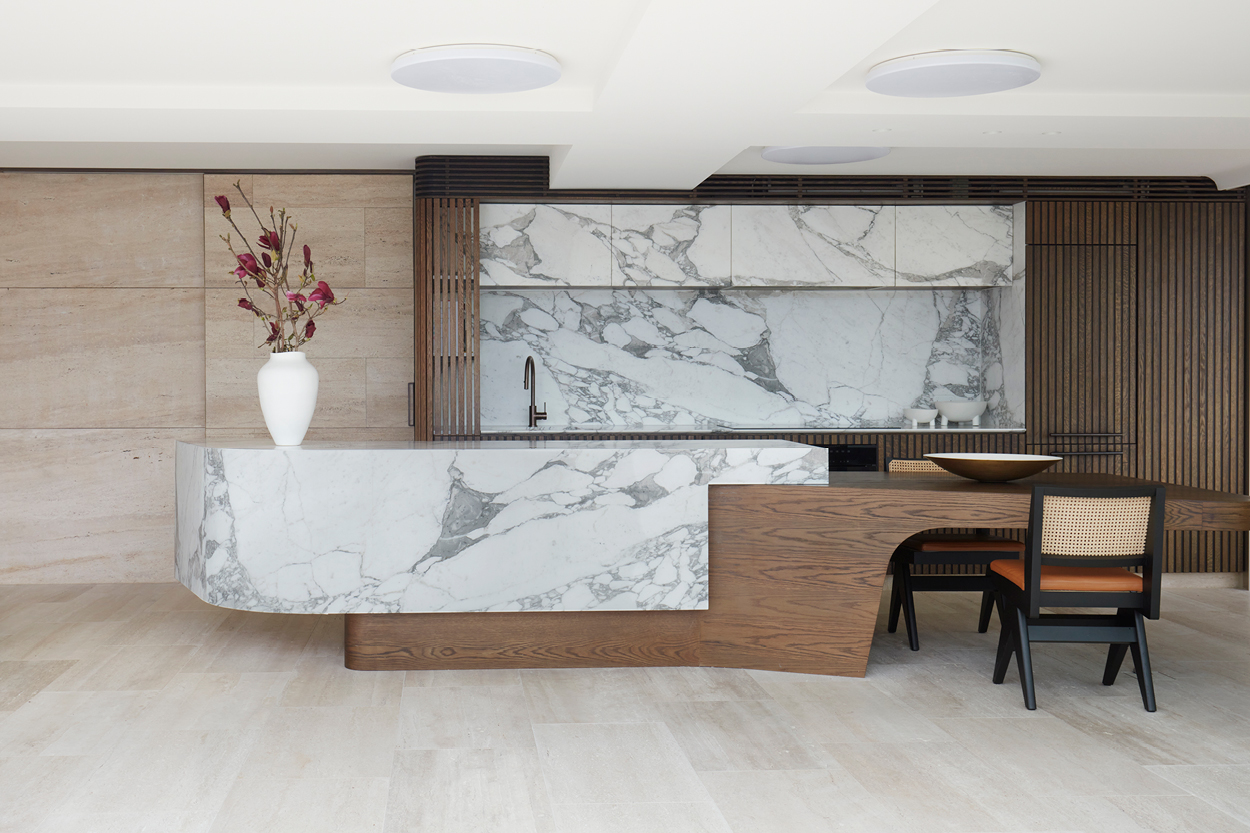
Originally constructed in the late 1980s, the penthouse has been thoughtfully redesigned by architects Ian Halliday and David Katon, who skilfully navigated strict council regulations to open up the floorplan and welcome the best aspects of the striking locale into the home’s interiors. The result is a spacious and airy abode that boasts generous proportions and panoramic views of the picturesque Sydney Harbour.
One of the standout features of this remarkable penthouse is its lush rooftop garden, designed in reaction to the sudden lack of access to land the owners would be faced with otherwise (having moved from a house with its own tennis court and pool). The result has turned the apartment’s terrace into a verdant tableau, but the journey to realising this vision wasn’t without its challenges. Local council planning policies posed hurdles during the approval process, neighbours raised objections, and bureaucratic red tape threatened to stifle the project altogether. Through patient negotiations alongside landscaper Michael Bates, Luigi Rosselli Architects managed to secure a reluctant council approval (albeit with a scaled-back design). Despite the obstacles, the rooftop garden serves as a symbol of nature’s resilience in urban environments.
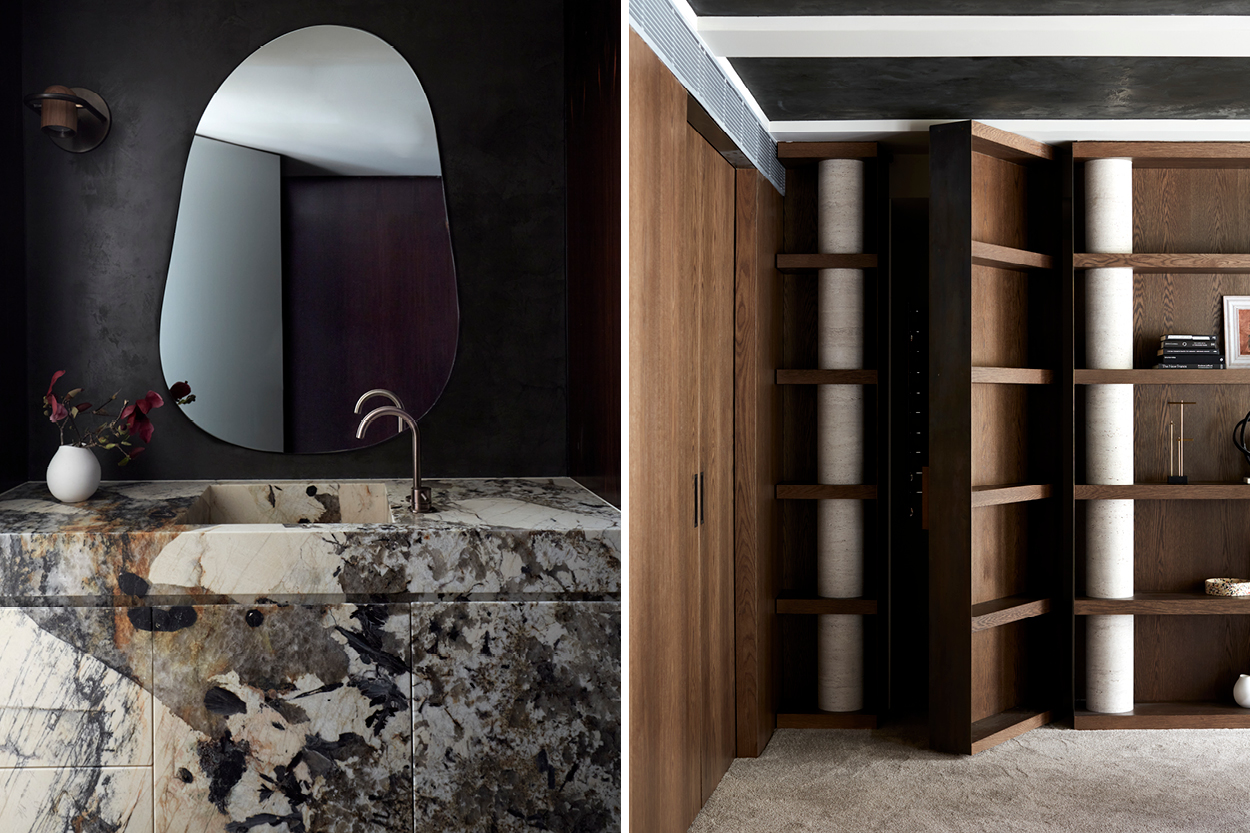
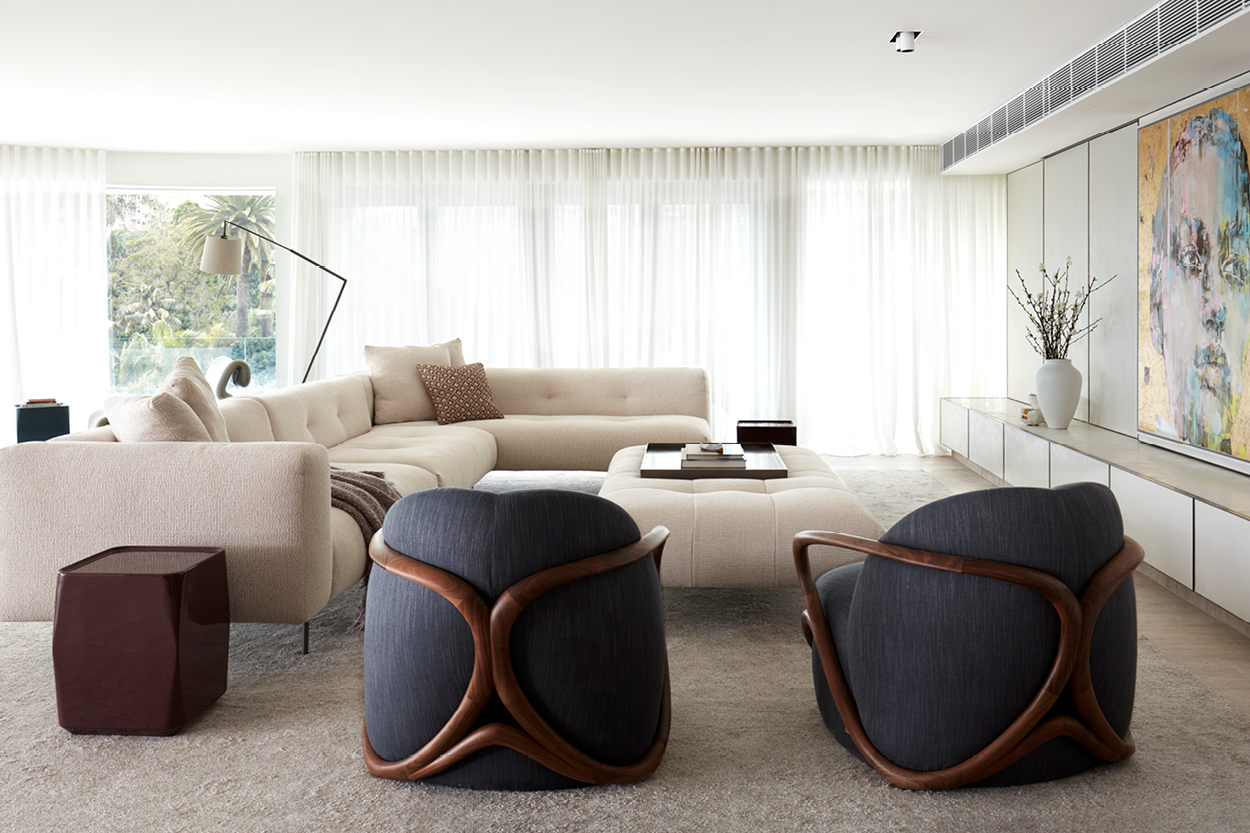
For the residents of Upper Deck, this hard-fought garden not only enhances the appeal of their urban home, but it also nurtures a sense of wellbeing, and offers the opportunity to stop, take stock and reconnect with nature.
Extending this idea, the integration of indoor and outdoor spaces in this residence is seamless. Minimally-framed, openable windows provide unobstructed views of the sparkling waters of Sydney Harbour, and invite residents (and guests for that matter) to explore the terrace and its serene pond. Here, the team at Alwill Interiors have meticulously crafted the finishes and furniture to complement the outdoor spaces, creating a harmonious dialogue between the interior and exterior zones.
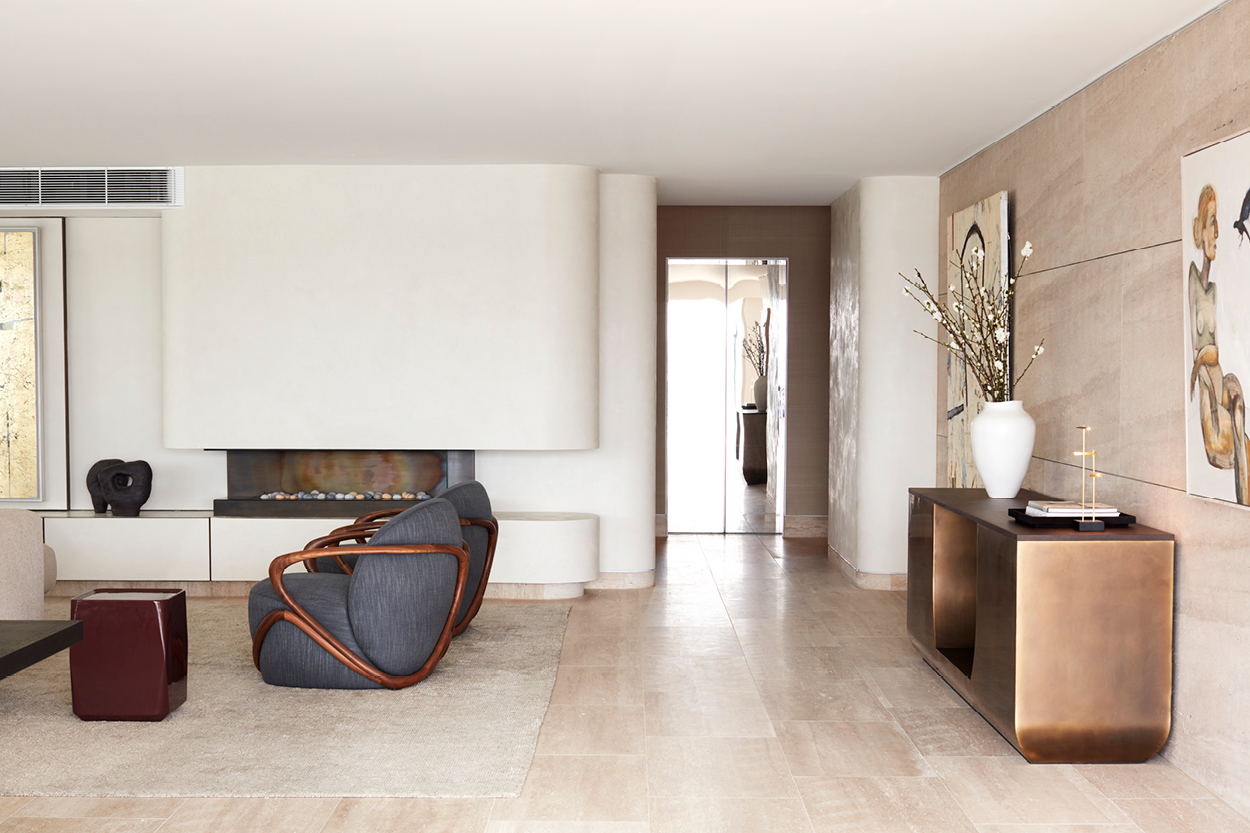
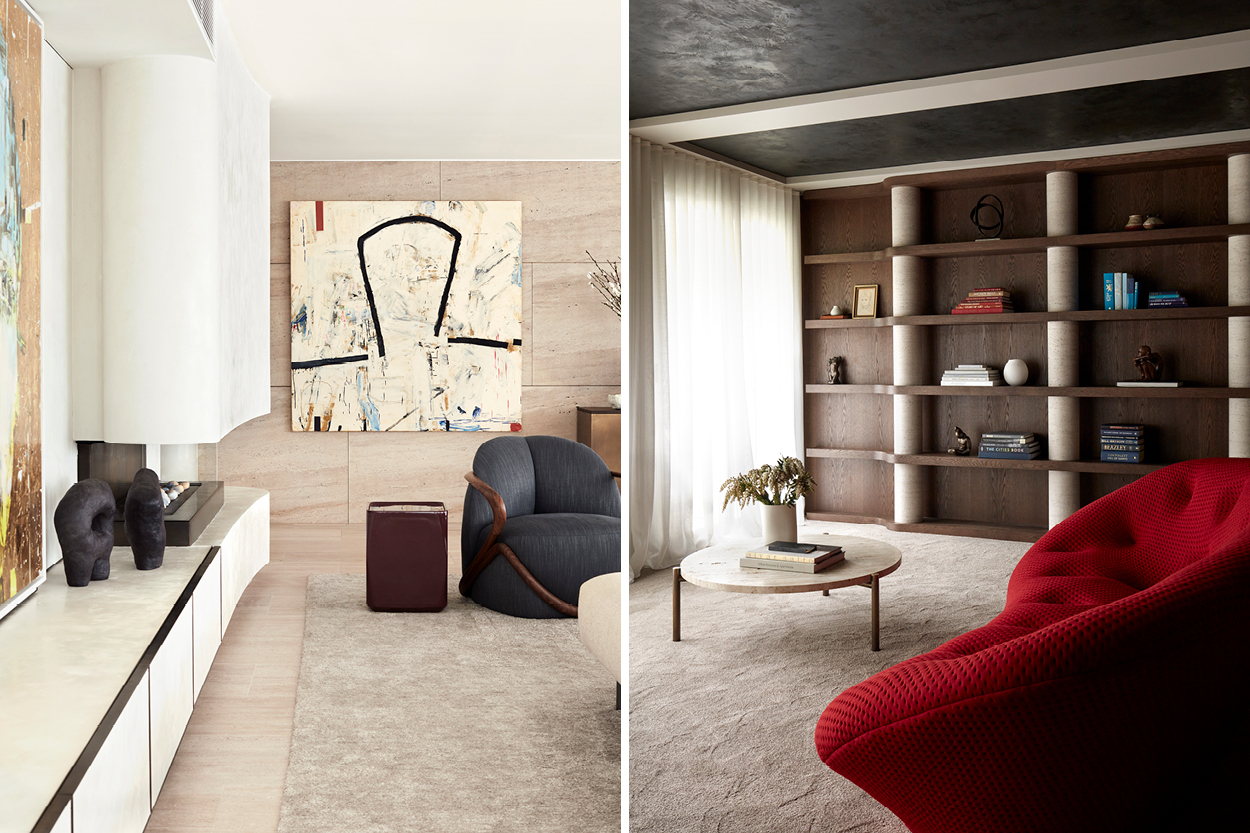
The kitchen, originally relegated to the periphery, has now become the heart of the living area and rooftop terrace. Its design is a marriage of solid timber elements and the graceful beauty of Carrara marble, creating a sculptural masterpiece that is a delight for the senses. Adjacent to the kitchen, an impressive new wine cellar showcases an exquisite collection of world-class wines, paying homage to the kind of refined lifestyle that the Upper Deck residents enjoy. Furthermore, a tranquil study with timber shelves supported by travertine columns, and anchored by an eye-catching Ligne Roset Ploum sofa, provides a sanctuary for peaceful contemplation.
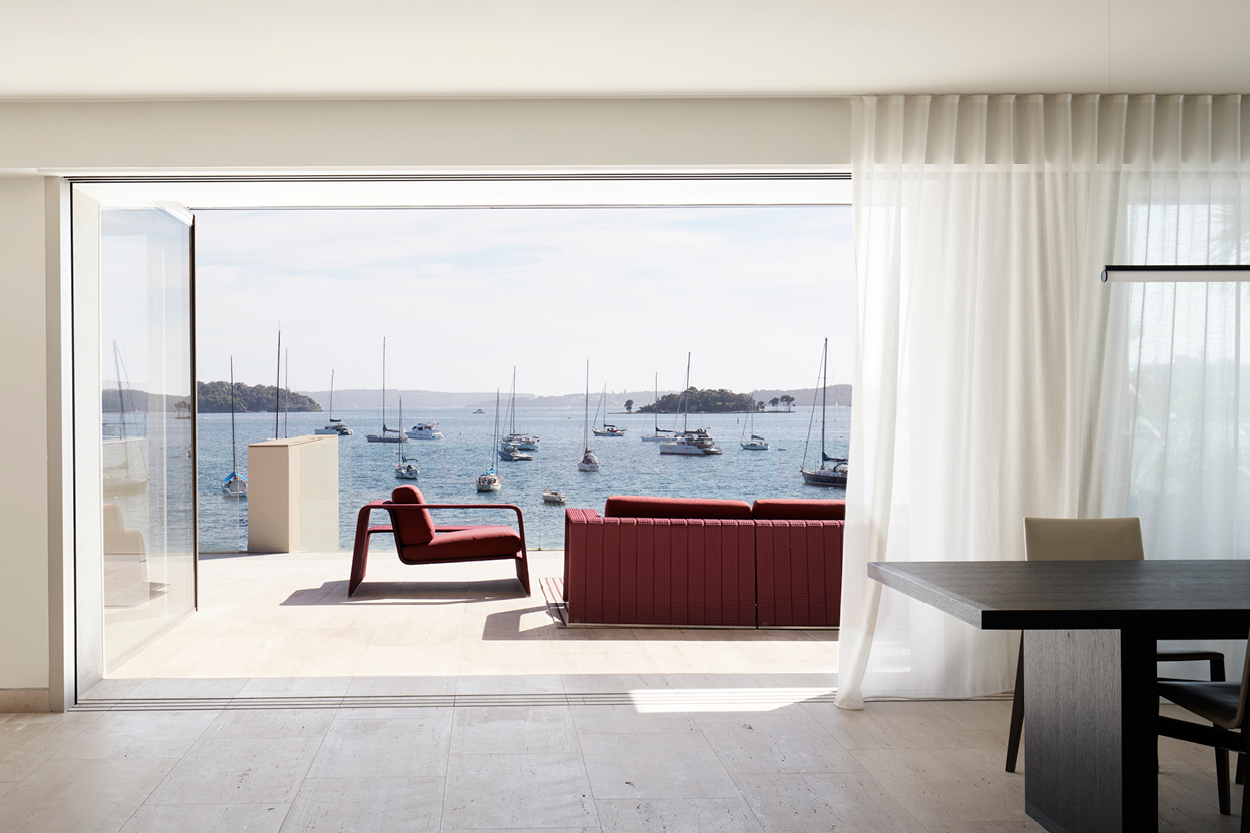
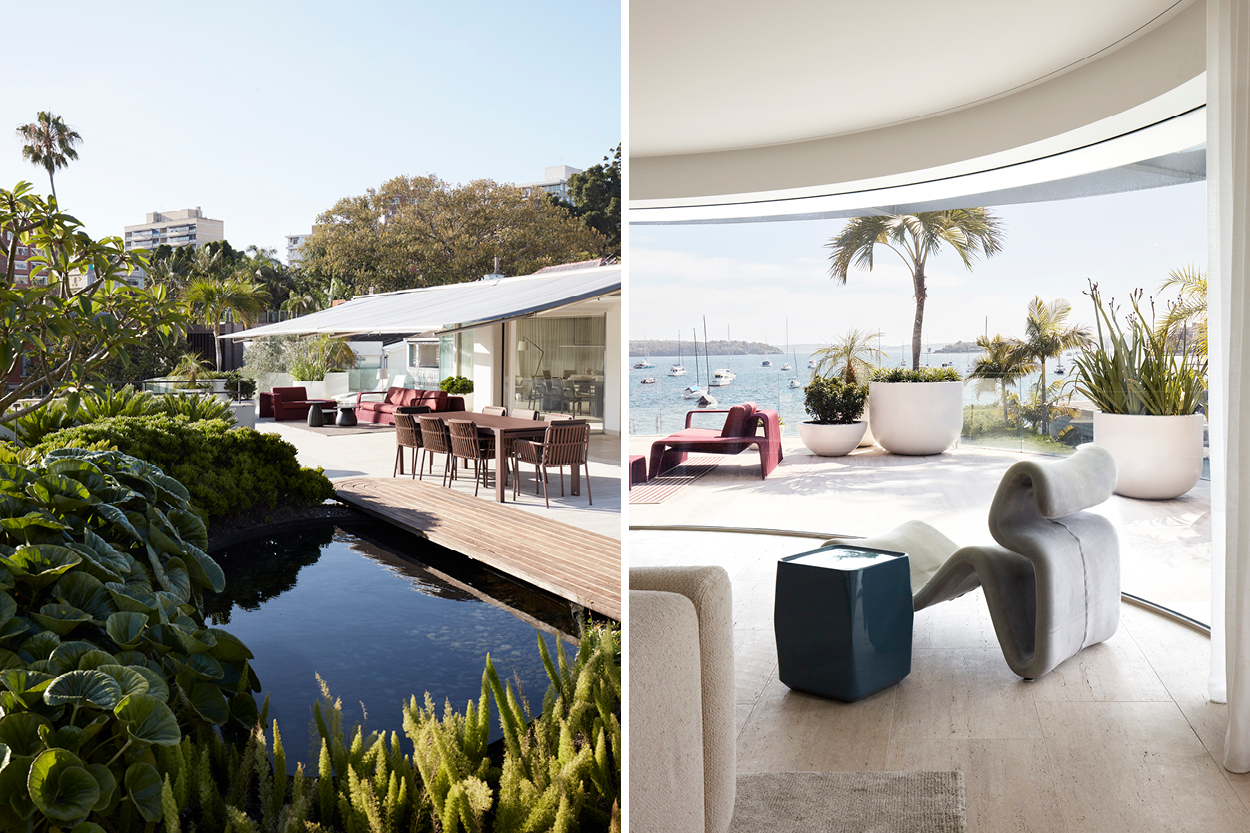
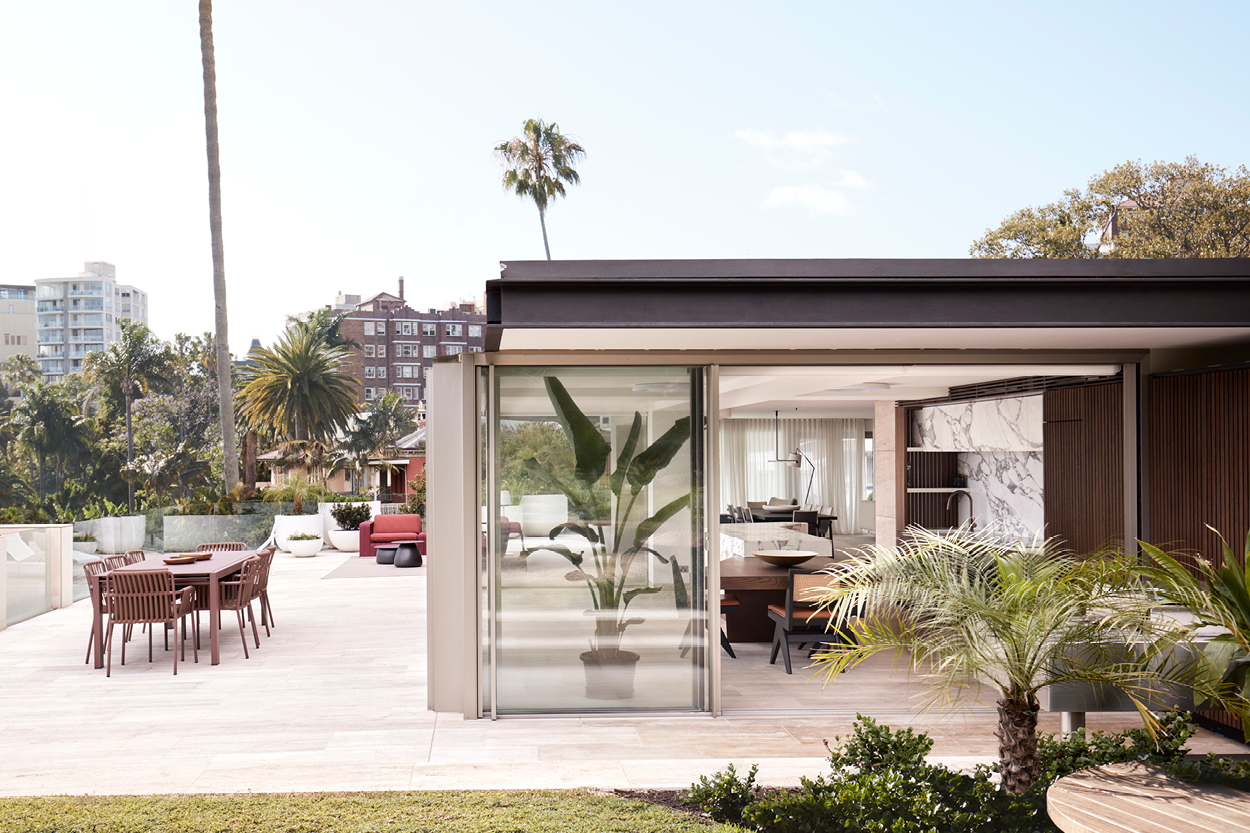
Throughout the home, a neutral but warm and tactile palette has been used where impactful marble meets sleek travertine, with timber detailing infusing the luxurious, contemporary spaces with depth. In the main areas, a light, airy ambiance is cultivated by lighter tones, while in the more private spaces (and particularly bathrooms), deeper hues are harnessed to offer a more intimate vibe. Reflective of the family’s interesting art collection, sculptural and unique furniture pieces have been placed as key focal points, from the pair of Giorgetti Hug armchairs in the living room to the beautifully linear Capitol Complex chairs that are gathered around the curves of the kitchen island.
The transformation of this penthouse into an urban oasis exemplifies the power of visionary design and the integration of natural elements with urban motifs. With its awe-inspiring views, rooftop garden, and the harmonious fusion of indoor and outdoor spaces, Upper Deck epitomises a sanctuary where the residents can bask in the beauty of their surroundings, entertain with stimulating company or indulge in moments of quiet solitude.

