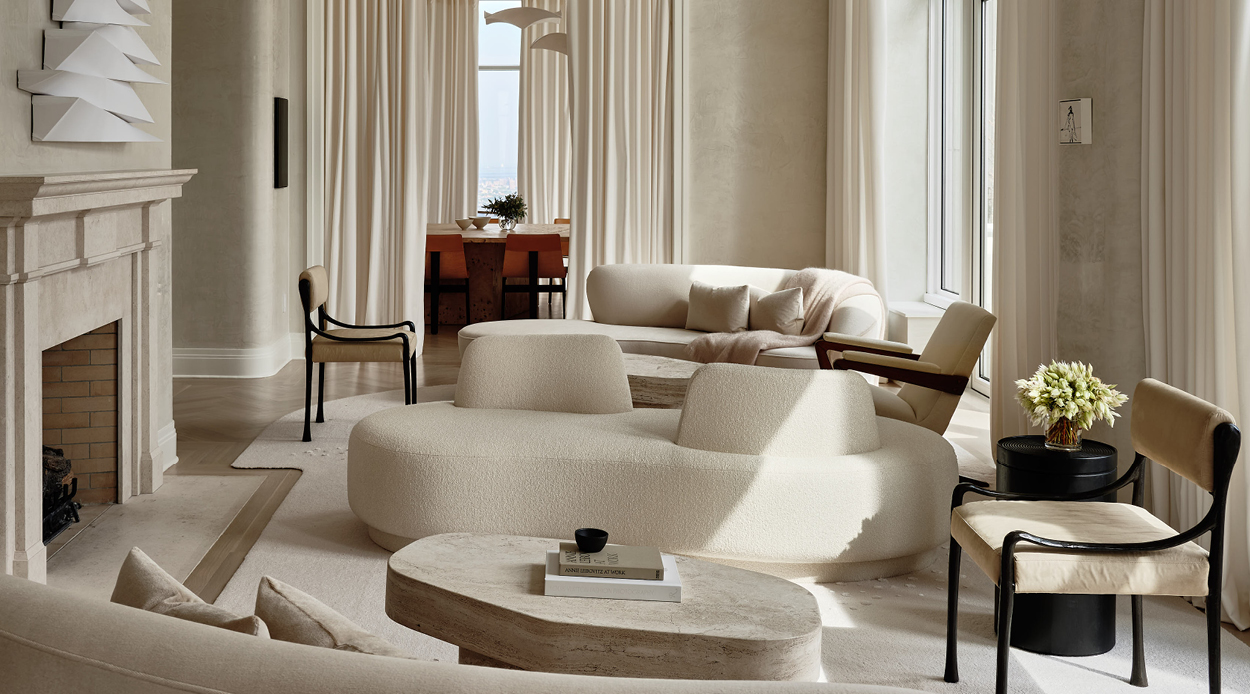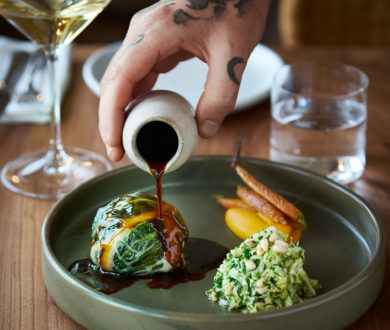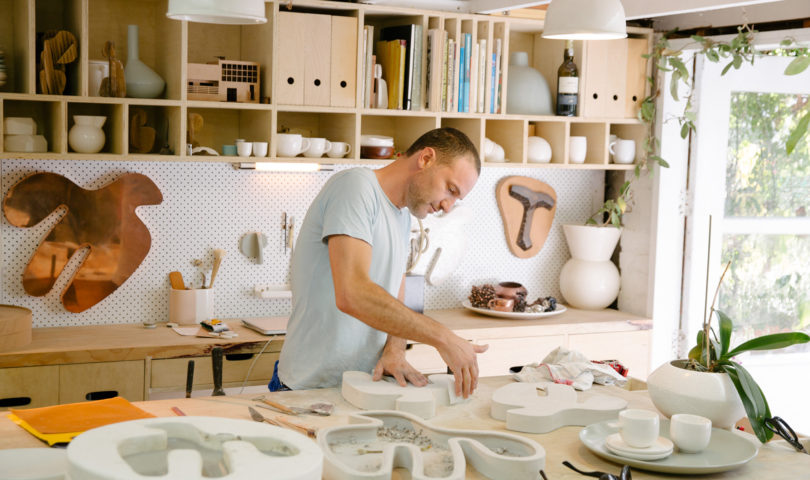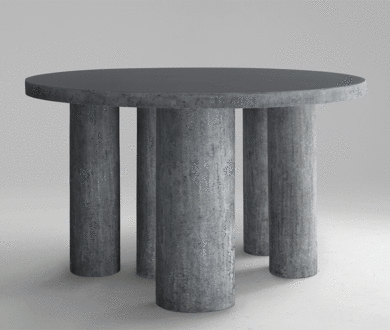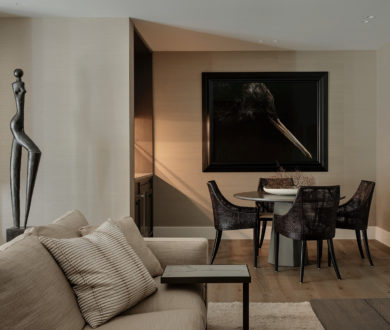Spread across 5,900 square-feet of penthouse space, high above the Manhattan skyline, sits the duplex home of a young family, elevated in more ways than one. Boasting a number of generous windows that offer views of the Big Apple’s most iconic landmarks — from the Statue of Liberty to the Brooklyn Bridge to the Empire State Building — this apartment embraces its enviable locale while still offering a distinct aesthetic; more refined and more artistic than one might expect from a dwelling of this scale (and location).
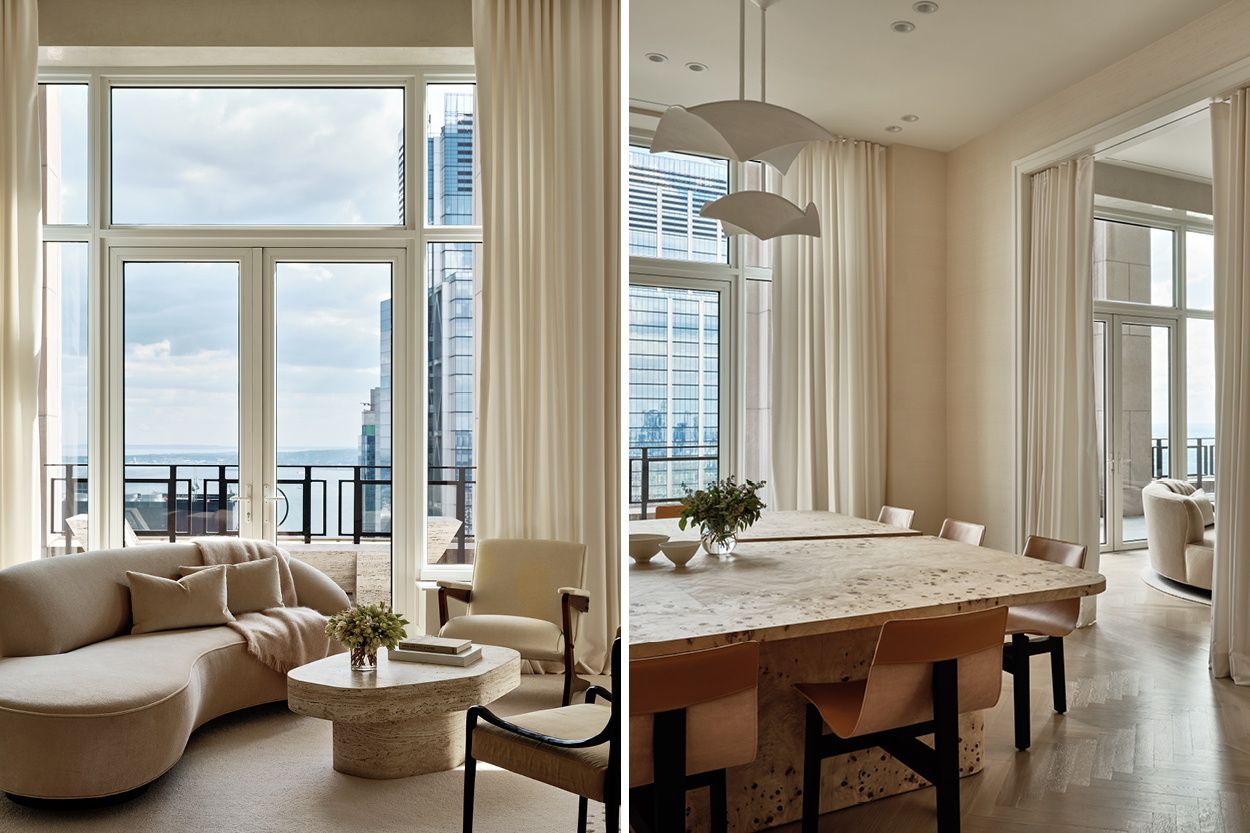
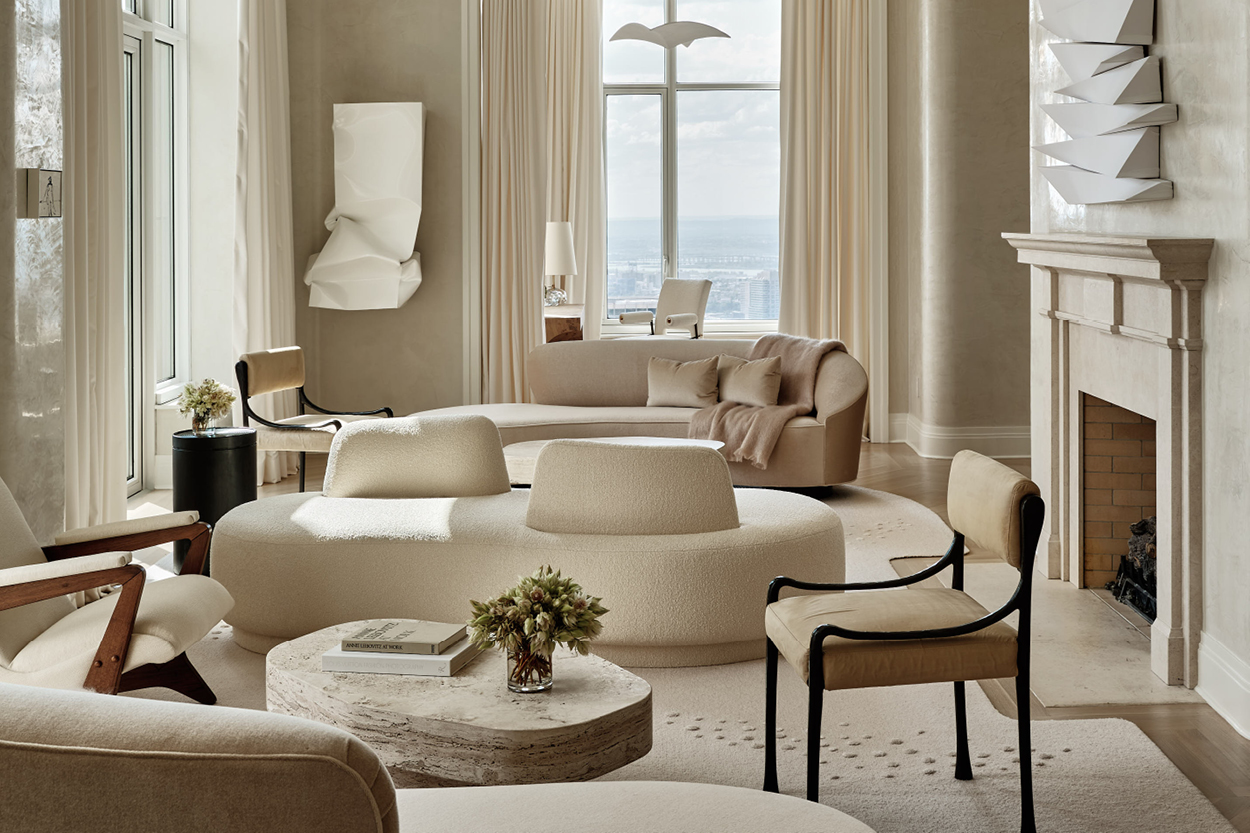
There is a sensibility here that is decidedly Parisian, an idea the owners felt drawn to after celebrating their nuptials in the City of Light. Because, while the address itself is jaw-dropping (and undeniably exclusive) there has been impressive restraint shown by the team at Workshop/APD in the colour palette, the furnishings, the lighting and the accessories, where understated luxury and sumptuous textiles in neutral tones have been favoured over any kind of overt or attention-grabbing moments (often associated with New York penthouses at the higher end of the market). Of course, this was what the owners wanted, with the team at Workshop/APD explaining how the brief had to be in line with their clients’ minimalist palette and desire to create a home that was warm and luxurious, while still being suitable for life with young sons.
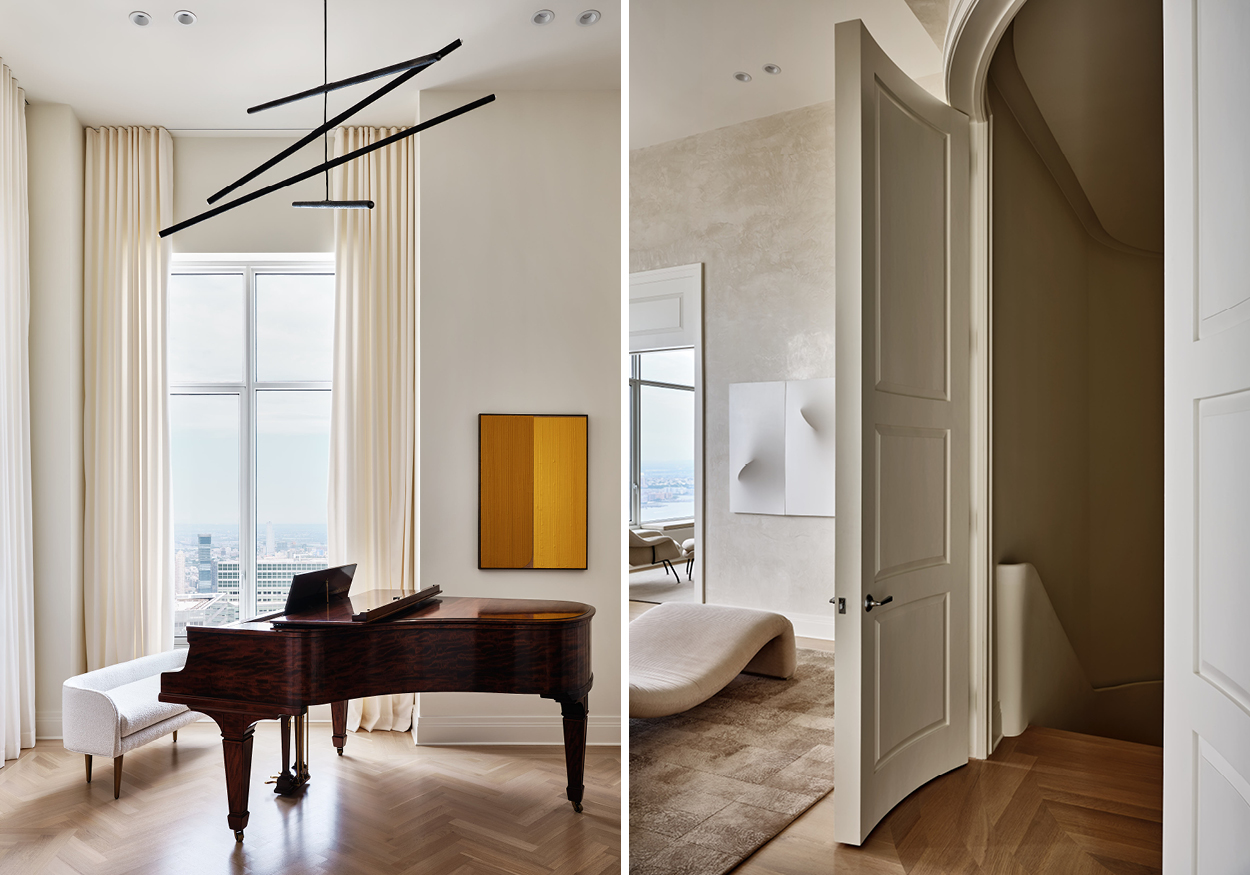
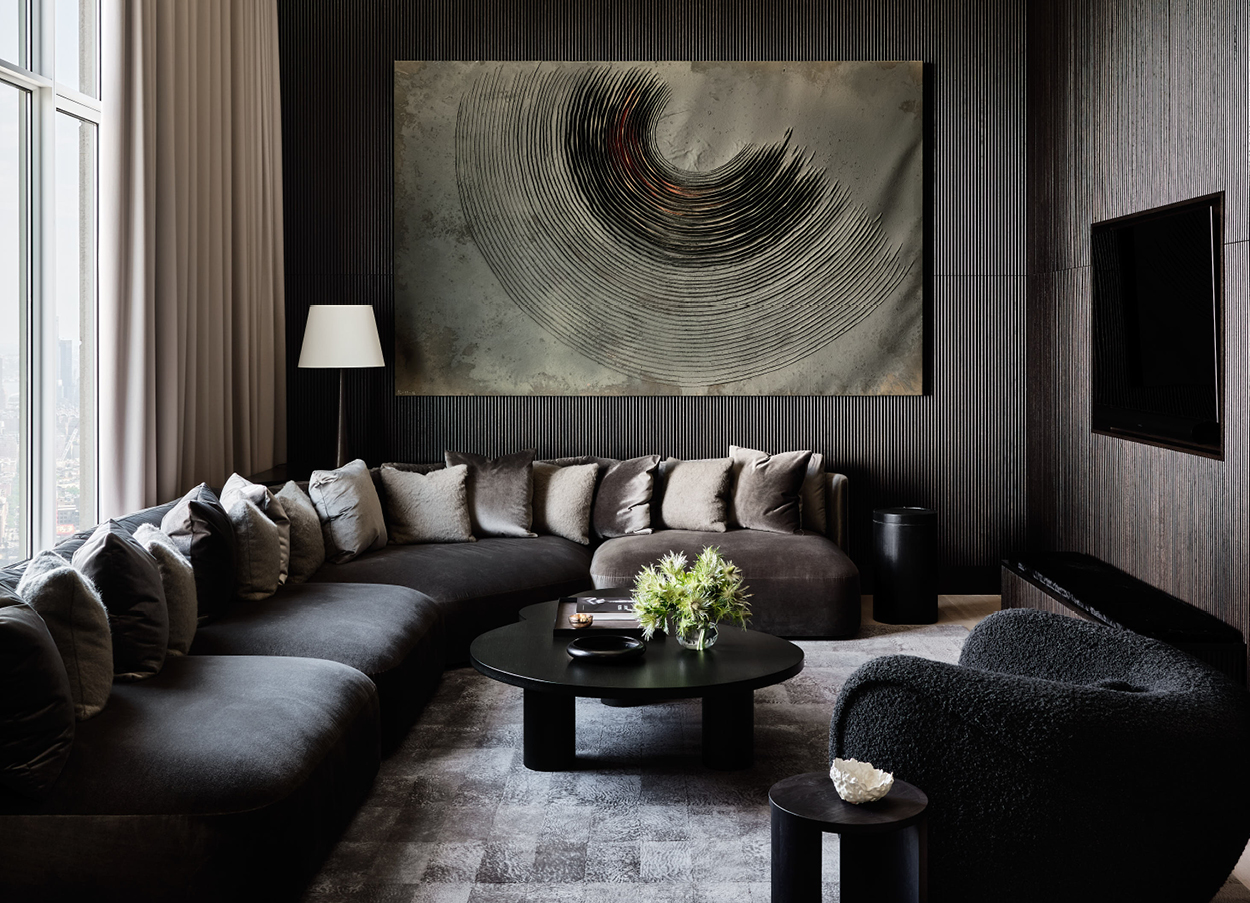
As a result, the idea of ‘balance’ has defined each space. Structure collides with curvature in the main living room, where a rounded wall melds into the ceiling and offers a wonderful counterbalance to the stoic lines of both the fireplace and the rectangular windows that frame the space, bathing it in natural light. Elsewhere, there is an impressive staircase that connects the lower level to the second-floor bedrooms, which was transformed by Workshop/APD from a simple, rectilinear structure to a sweeping pièce-de-résistance, complete with curved, white plaster balustrade and solid oak steps (a visually-arresting contrast).
“While the palette is undeniably monochromatic, the variety of textures and variances in tone (something the team at Workshop/APD called ‘fifty shades of beige’) deliver warmth and mitigate any chance that it could veer into ‘stark’ territory.”
Furniture and other decorative details have been used to achieve a similar effect, where rounded sofas and tables and abstract art pieces (which the clients curated alongside art consultant Barbara Cartategui) that play on geometric shapes deliver dimension, giving the overarching minimalism a more tactile and inviting feel. Because while the palette is undeniably monochromatic, the variety of textures and variances in tone (something the team at Workshop/APD called ‘fifty shades of beige’) deliver warmth and mitigate any chance that it could veer into ‘stark’ territory.
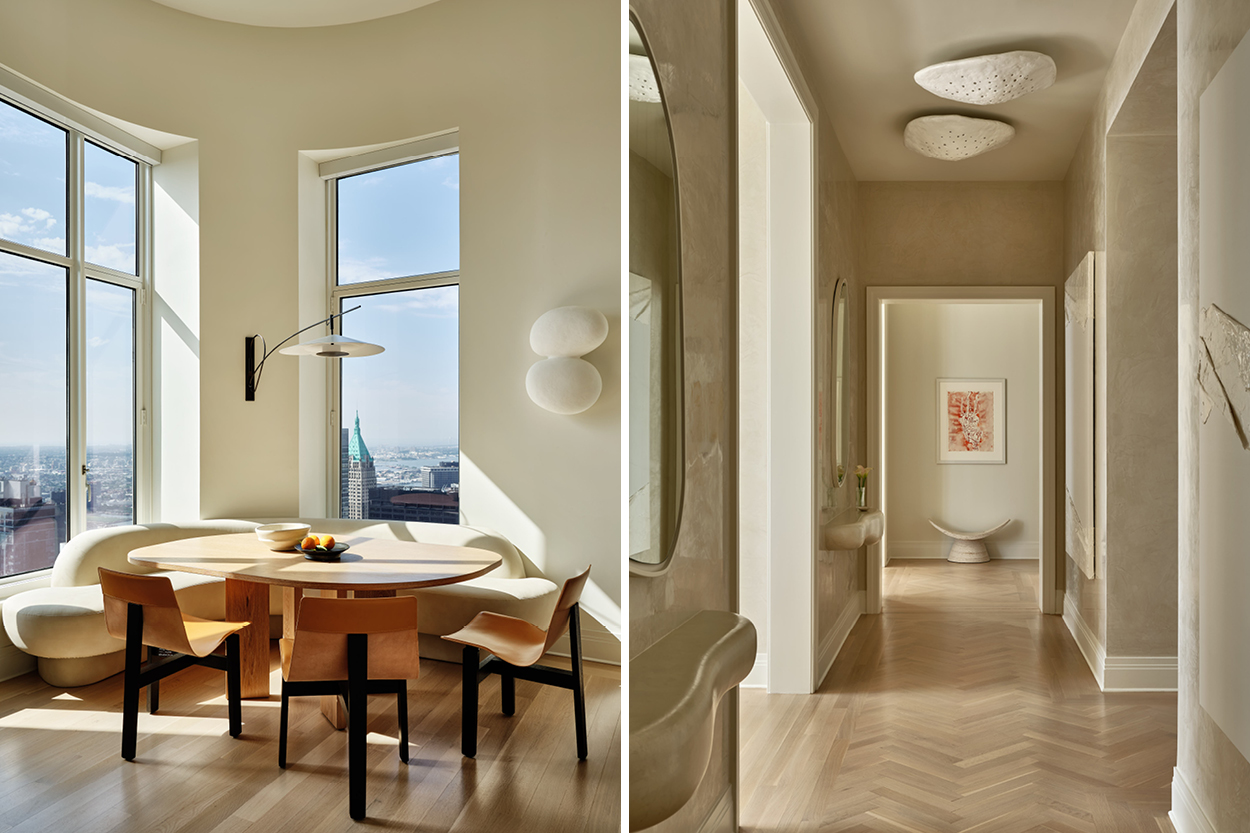
From gorgeous, light-timber herringbone floors to fabrics like cream bouclé to the circular motifs that recur on mirrors, art and furnishings (like the pair of Knoll’s Saarinen Womb chairs offering added comfort in the pristine master suite), the sense of austerity that plays into this penthouse’s refined appeal has been cleverly balanced with cosiness in every corner. After all, while this duplex might look like a gallery in many of its main spaces, it is still (at its heart) a family home.
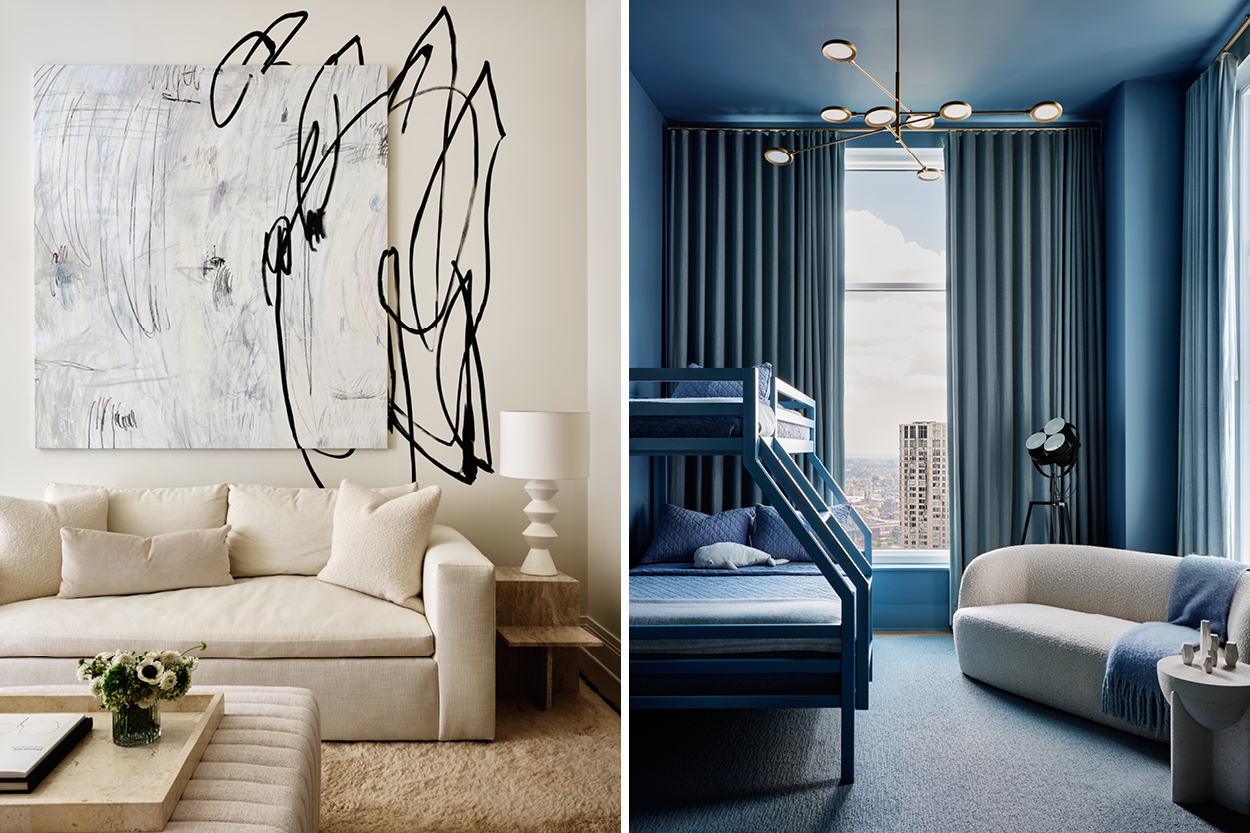
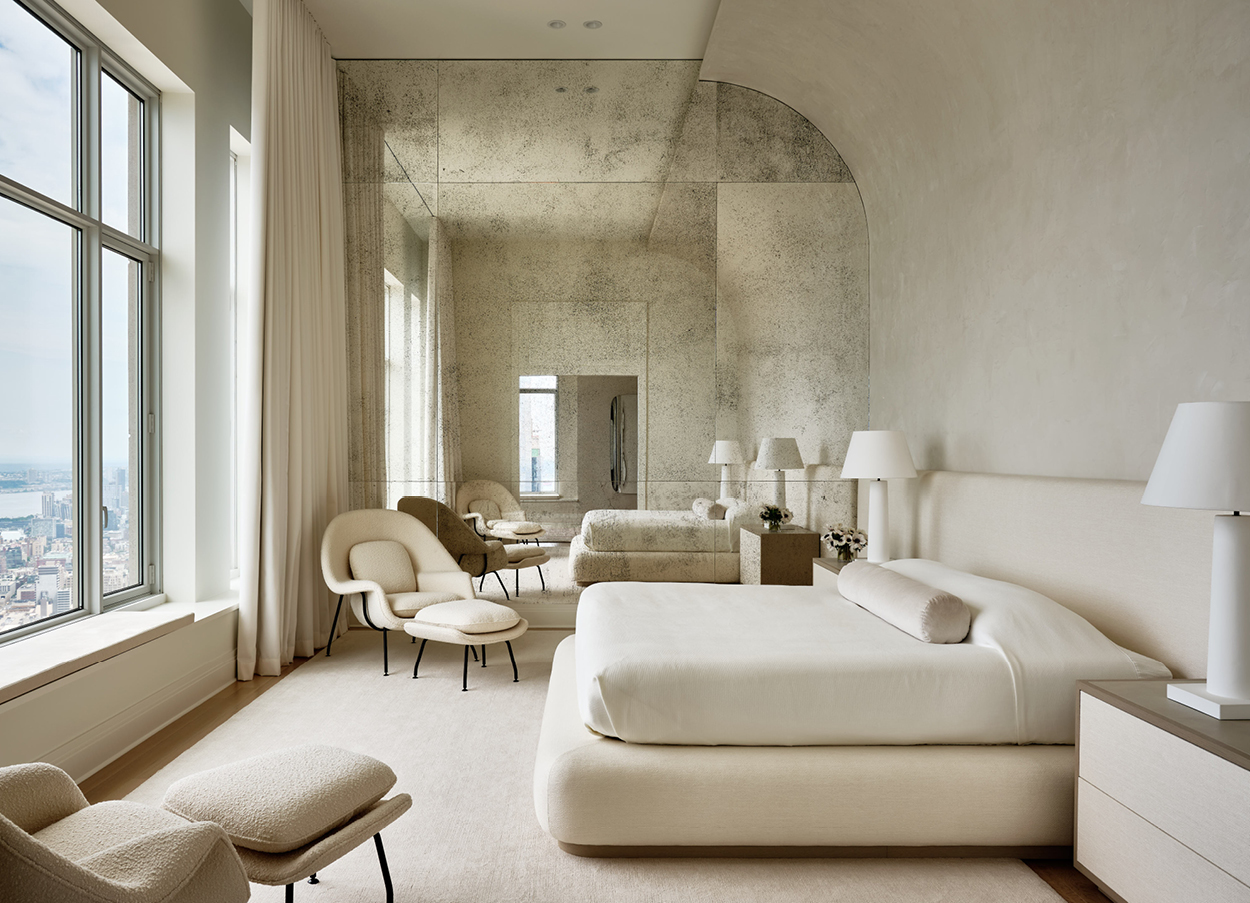
In fact, if you look at the children’s bedrooms, rendered in monochromatic blues (perfect for encouraging play and imagination), and too, at the moody media room finished in shades of black, charcoal and taupe, it’s clear that the owners were not afraid to make bold choices — even if the rest of the home feels, at first glance, an exercise in warm neutrality.
Indeed, as far as New York apartments go, this one sits well above the rest (for its floor number, yes, but in many other ways too). Here, the ultimate New York lifestyle has been softened by a Parisian romanticism, creating an elevated urban sanctuary that is cool, calm and collected.

