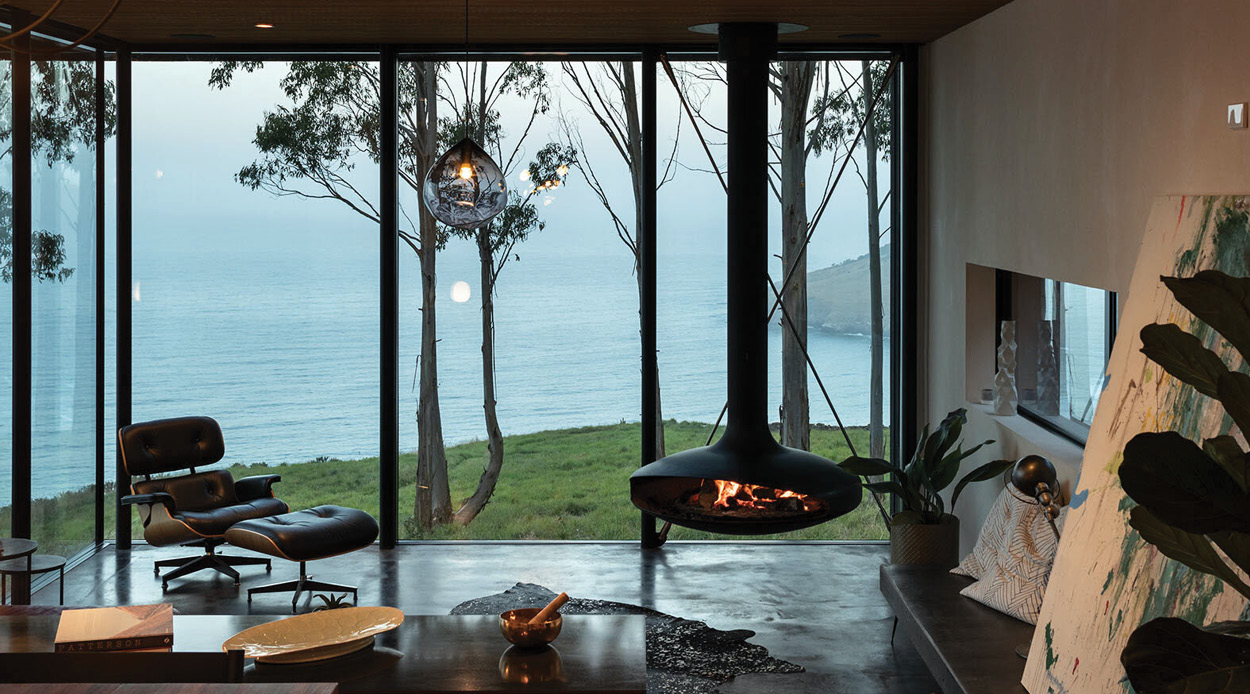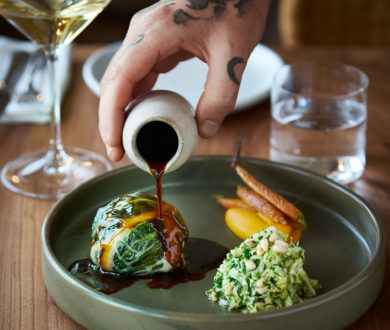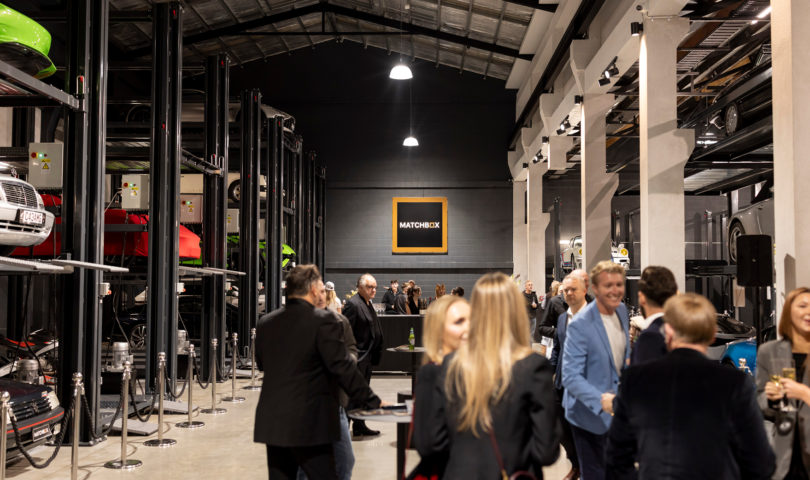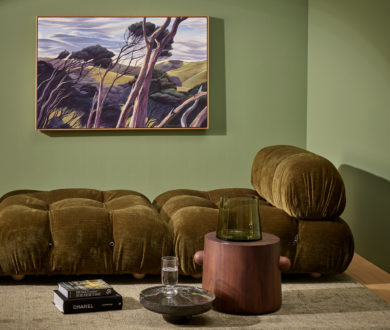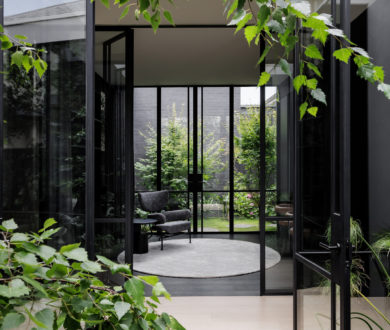When the starting point for a new build is a site rich with raw, elemental beauty, the temptation to create a glass-walled monument for taking in each angle of the spectacular view must be strong. In designing this Dunedin home, looking out over Purakanui Inlet and Blueskin Bay, Francis Whitaker of Mason and Wales Architects has managed to both make the most of its surroundings while ensuring the resident family is cocooned in comfort and livability.
The project is special in more ways than one; the owner has long had a family connection to the 17.5-hectare property, punctuated by tall gum trees around 20 minutes outside of Dunedin. Whitaker, too, was delighted to take the reins on the design, its site overlooking the bay where the Mason and Wales Director has lived for many years.
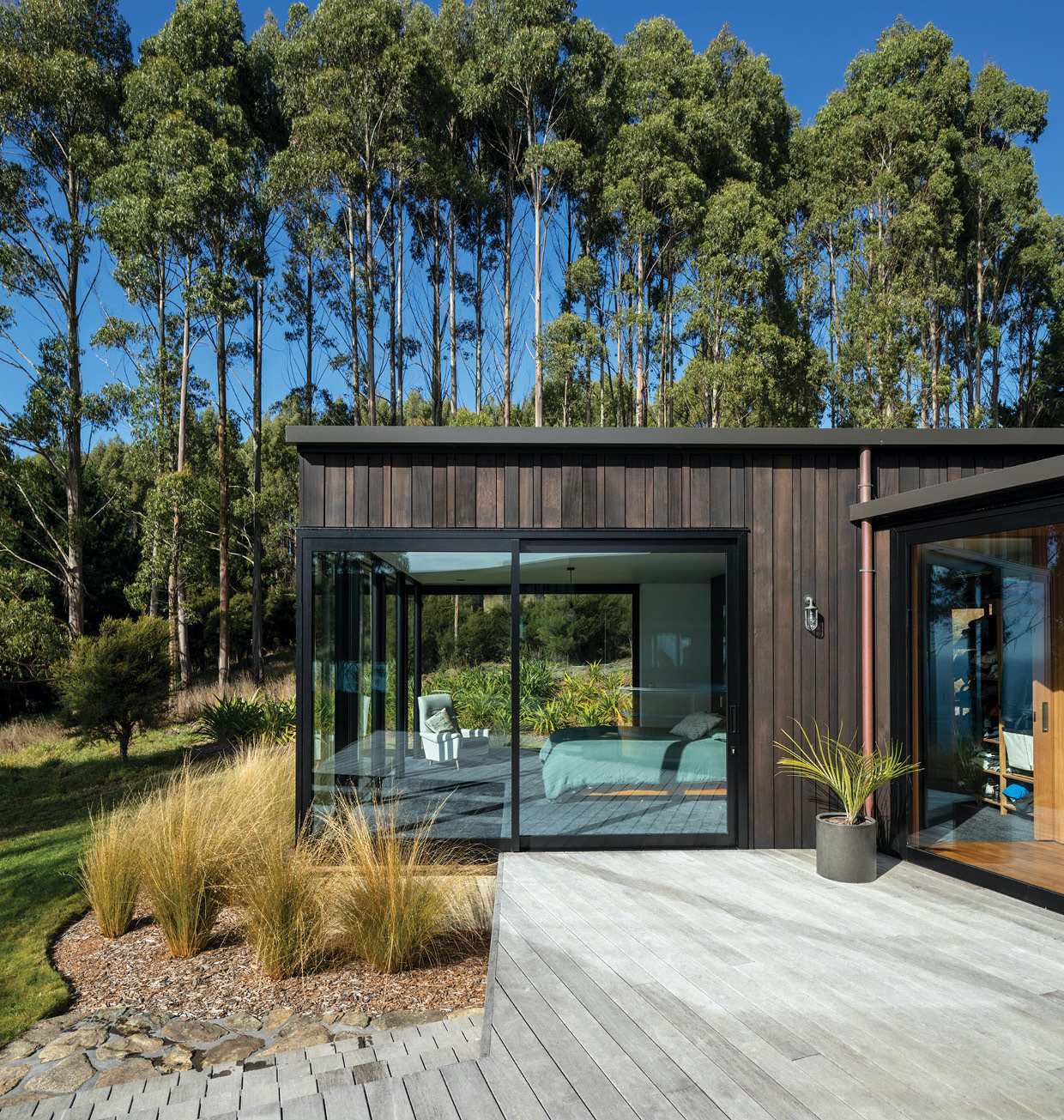
Rather than try to change the surroundings to fit a building brief, the architects allowed the site and views to be responsible for dictating the floorplan. The execution sings in its simplicity, resulting in a restrained external impression that does well to minimise its impact on the nearby environment. Inside, the clients’ main request was for separation between their master suite and the bedrooms of their young children, but otherwise, they were happy to let the design team interpret freely.
Flexibility within the interior allows for the residents to adjust its form at will, opening and closing spaces in response to weather shifts and their personal needs. It is divided into three main areas — the master suite, central living area and children’s rooms — and treats anyone moving around it to carefully orchestrated snapshots of the surrounding vistas through purposeful placement of Altherm Window Systems Metro Series windows and APL Architectural Series sliding doors.
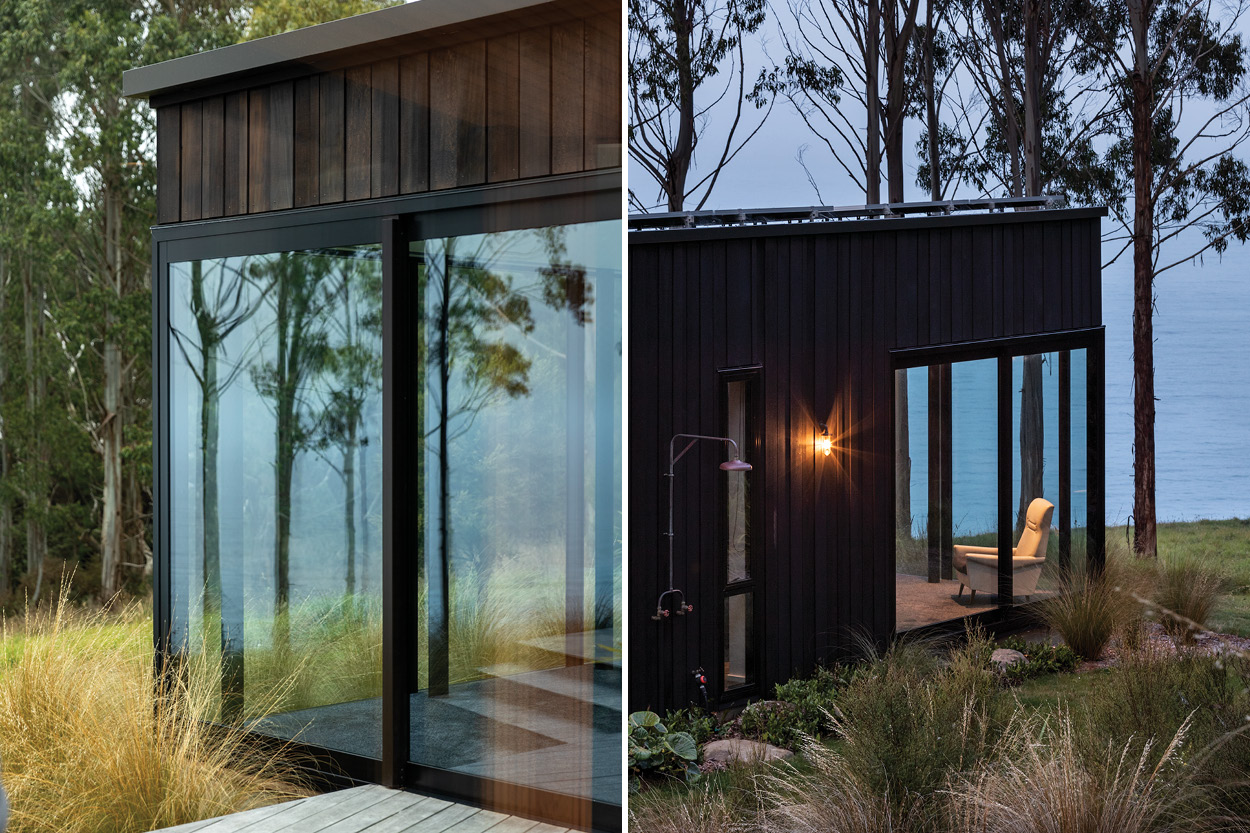
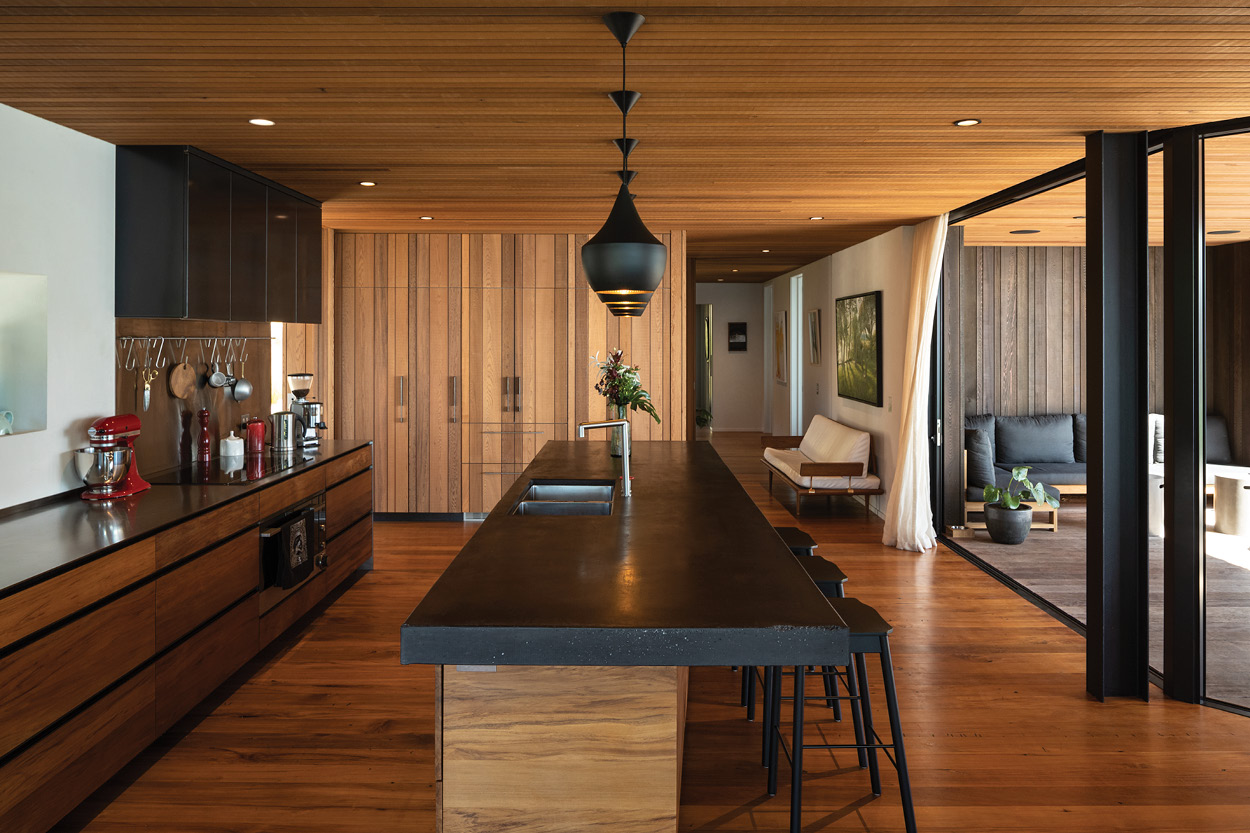
These doors can be thrown open to any one of the three decks — ingeniously set into the recessed space at different sides of the house, allowing sheltered outdoor lounging to take place no matter the position of the sun or the direction of the wind. (This was a key consideration, given how exposed the site is.) In the kitchen, the sliding doors are especially impressive, opening right up to allow for an almost al fresco dining feel.
While the house is a new build, it is anything but sterile thanks to well-chosen natural materials, namely an abundance of wood. Outside, black-stained cedar contrasts nicely with beautiful recycled heart rimu on the interior floors, and natural cedar on walls, ceilings and even wrapping the kitchen island and shelving. This is punctuated throughout by black accents that mirror the exterior — all the aluminium window and door frames are powdercoated in ‘Matt Black’, matching a floating kitchen benchtop in black-oxide concrete, and black seating and lighting.
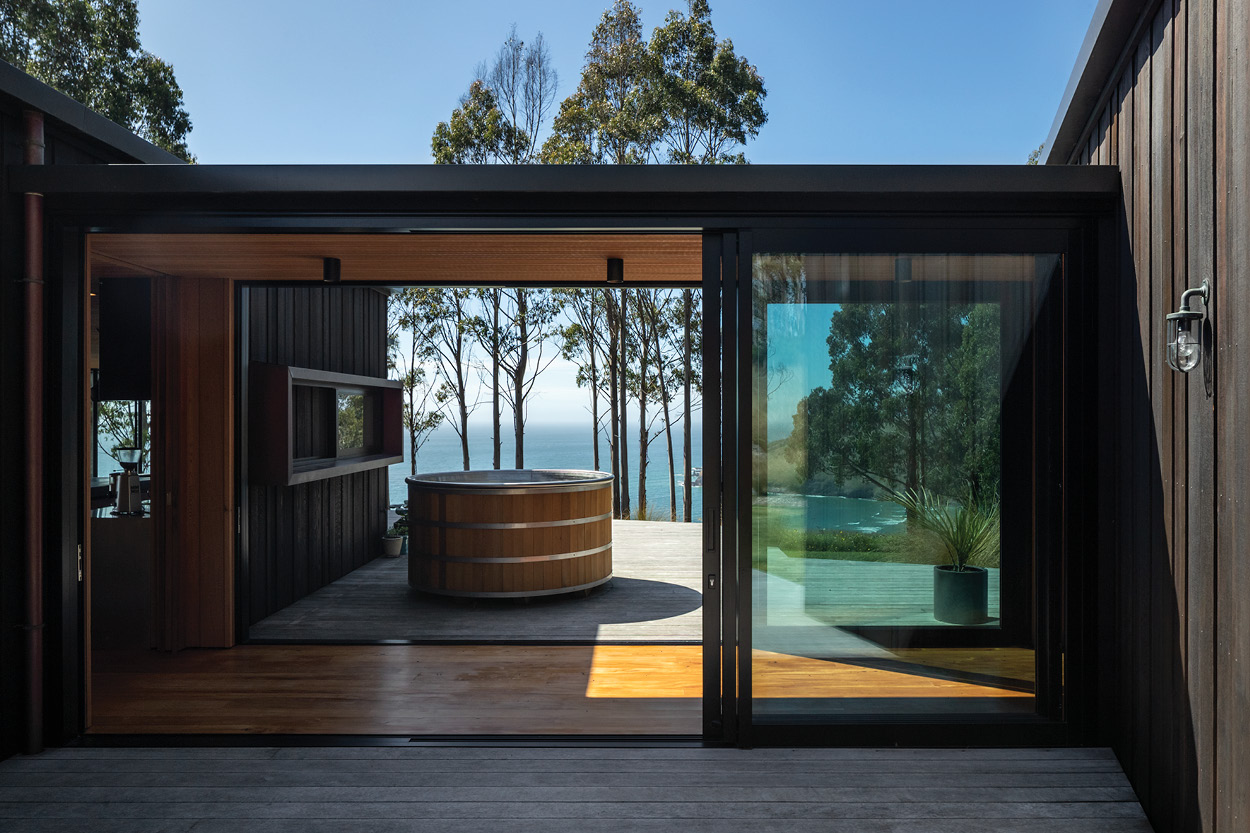
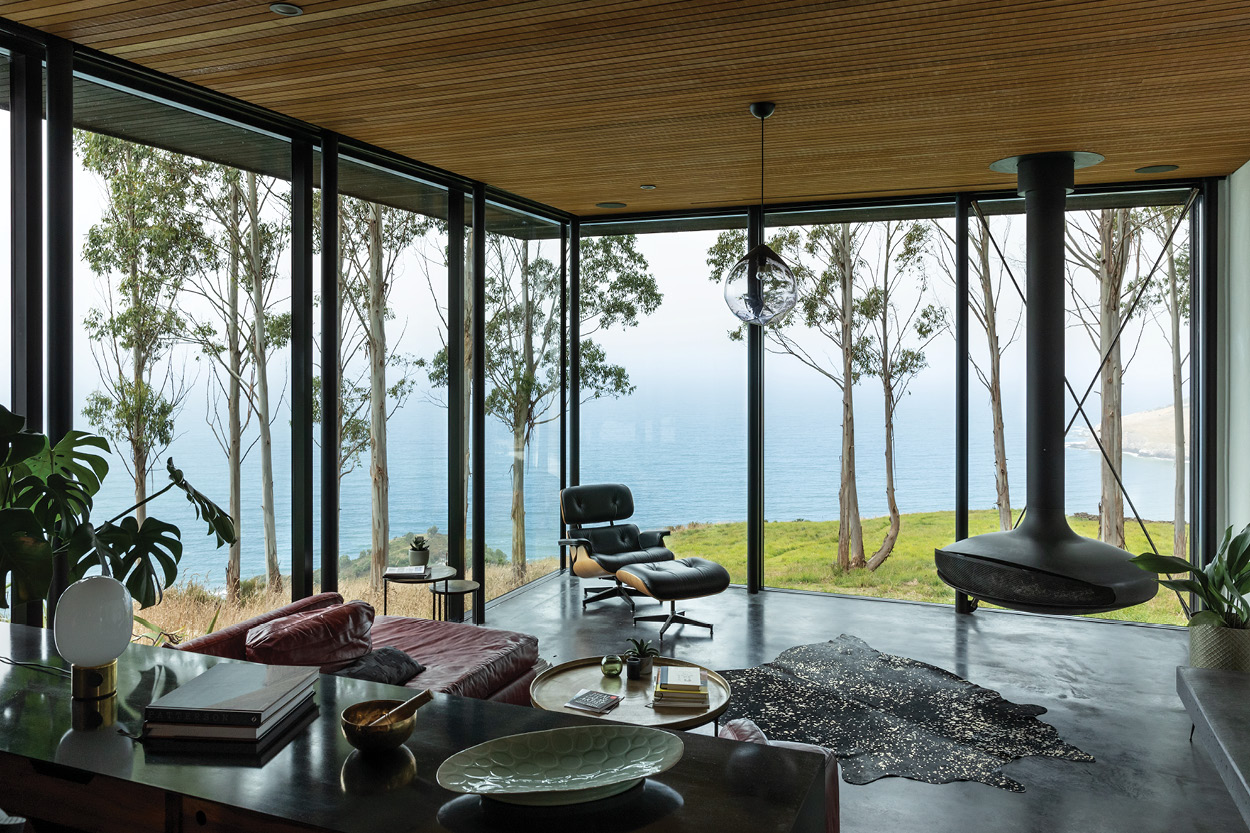
Easily one of the most sensational spaces is the living room, with its sunken floor and hanging Gyrofocus fireplace. Here, sweeping floor-to-ceiling APL Architectural Series picture windows on two sides blur the boundary between landscape and lounge, again with Matt Black framing that echoes the fireplace and the fireproof, burnished black oxide concrete.
This house is a testament to the fact that enchanting, enduring design needn’t shout to make itself heard. That sensitively allowing the site’s inherent qualities to guide the project, as its residents and design team have done, results in a wholly unique, functional and comfortable home that — as the family continues to grow — will no doubt continue offering new ways to captivate.
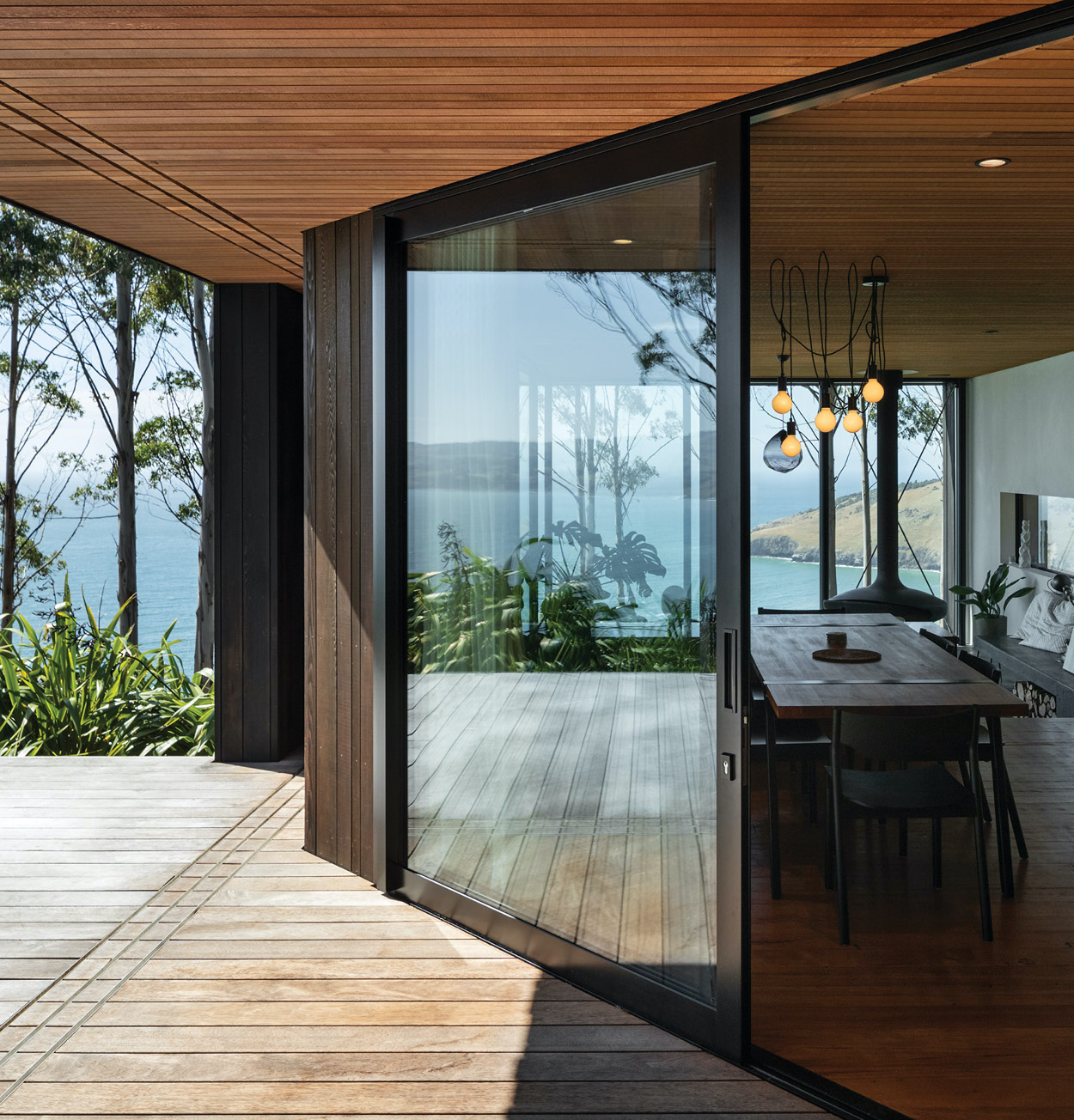
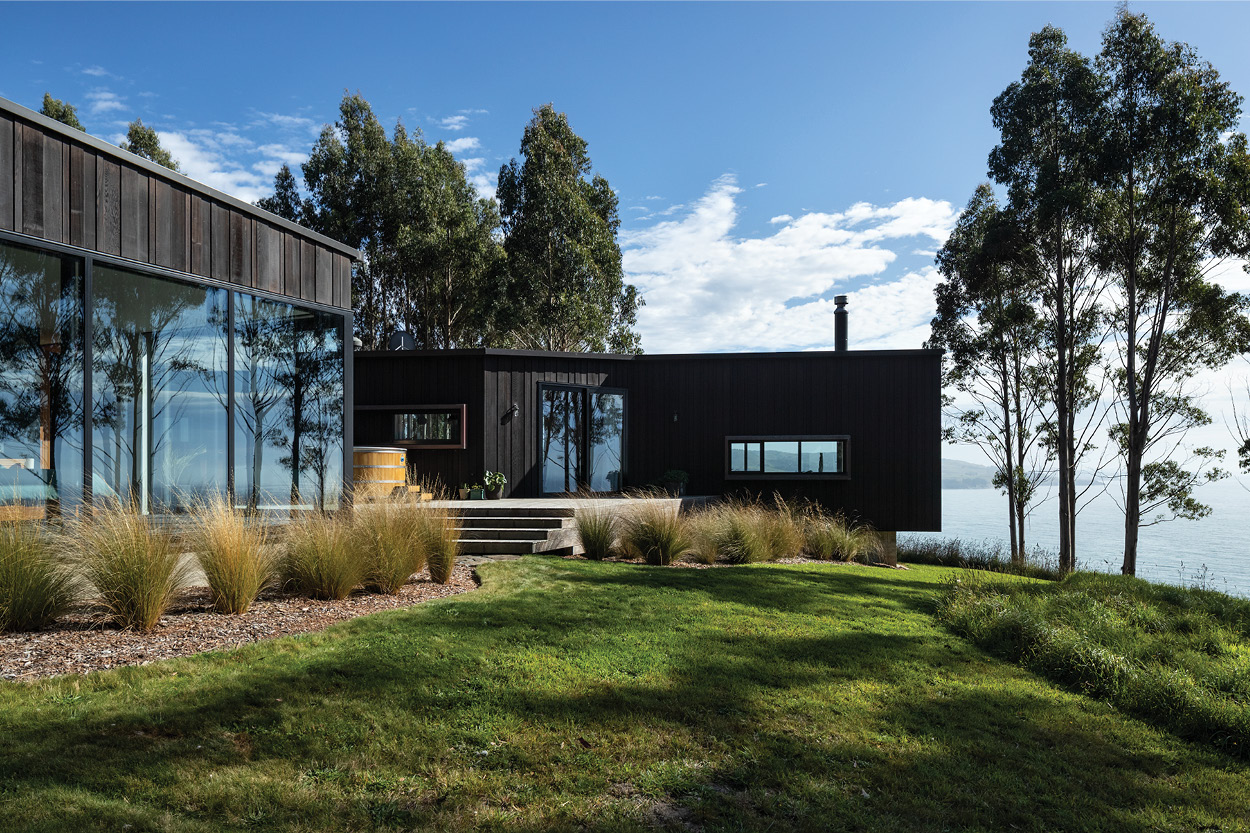
Whether you’re building or renovating, selecting the perfect windows and doors for your home can be daunting. Luckily, Altherm Window Systems has a variety of design tools to make this easier. The Altherm Design Box is jam-packed full of bespoke product brochures, up to three aluminium colour samples and a step-by-step guide for a seamless decision-making process — from the comfort of your own home, and in your own time, before discussing in person at your local Altherm manufacturer.

