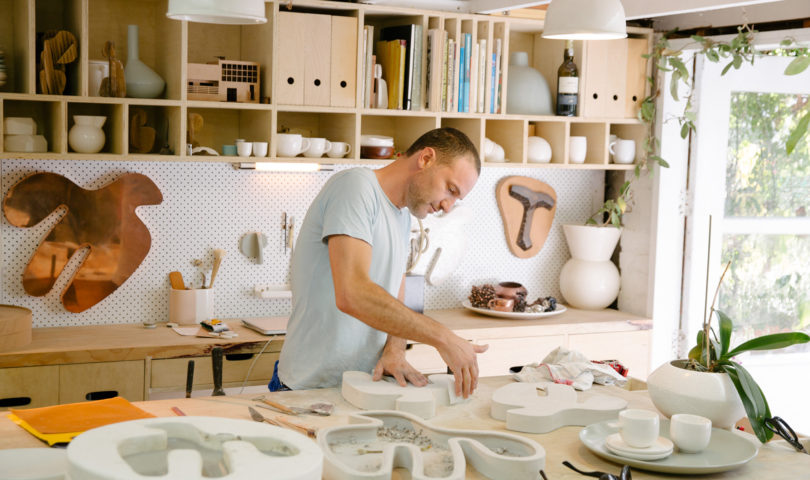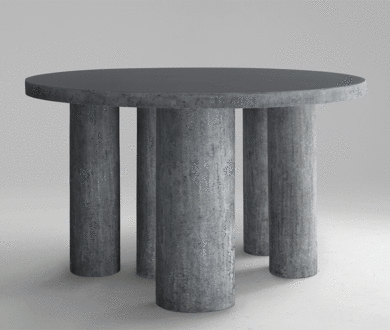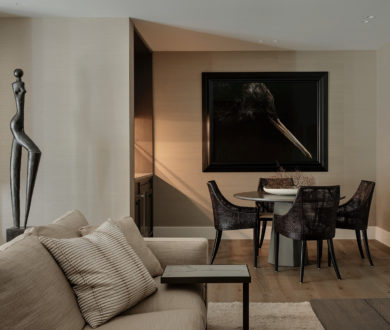Architecture & Interior Design — Mim Design
Photography — Timothy Kaye
The delicate balance between heritage allure and modern comforts characterises this meticulously restored Victorian terrace, where each element tells a unique story, combining to create something unique to its discerning inhabitants.

Drawing inspiration, in part, from Yarraville’s industrial roots, Wren House embraces a somewhat traditional aesthetic, utilising brickwork painted white to match the Victorian heritage frontage, achieving a harmonious blend between the restored and modern sections of the house. Dark window frames provide a striking contrast, while fluted glass at the rear of the first floor ensures privacy. The design team focused on retaining the home’s original configurations and period-specific details, and while there was a lot of restoration to undertake, maintaining the home’s character was key.
“Luxurious materials and striking furniture pieces add a touch of glamour, while soft textures and subtle hues create an ambiance of tranquillity and warmth. ”
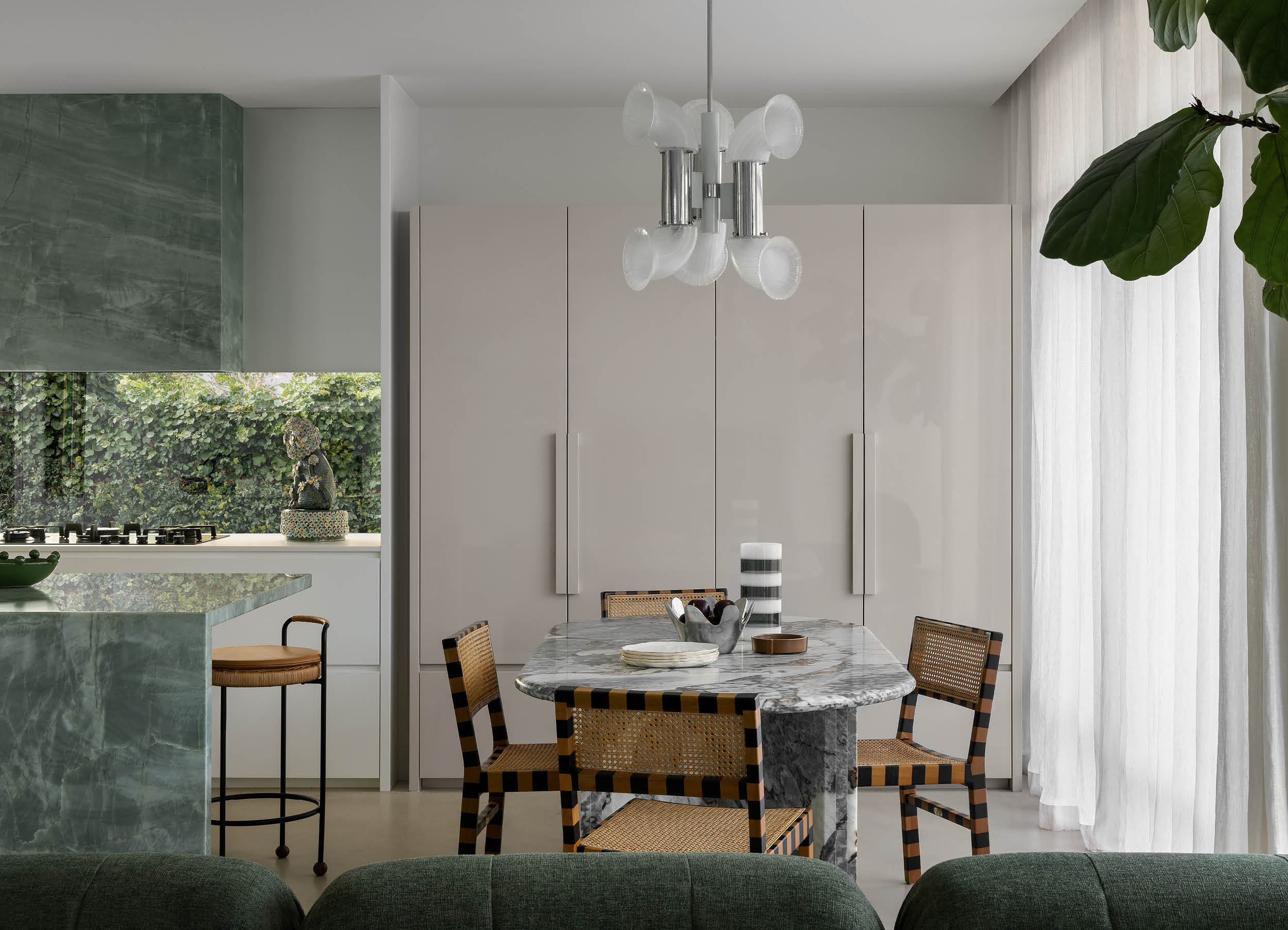
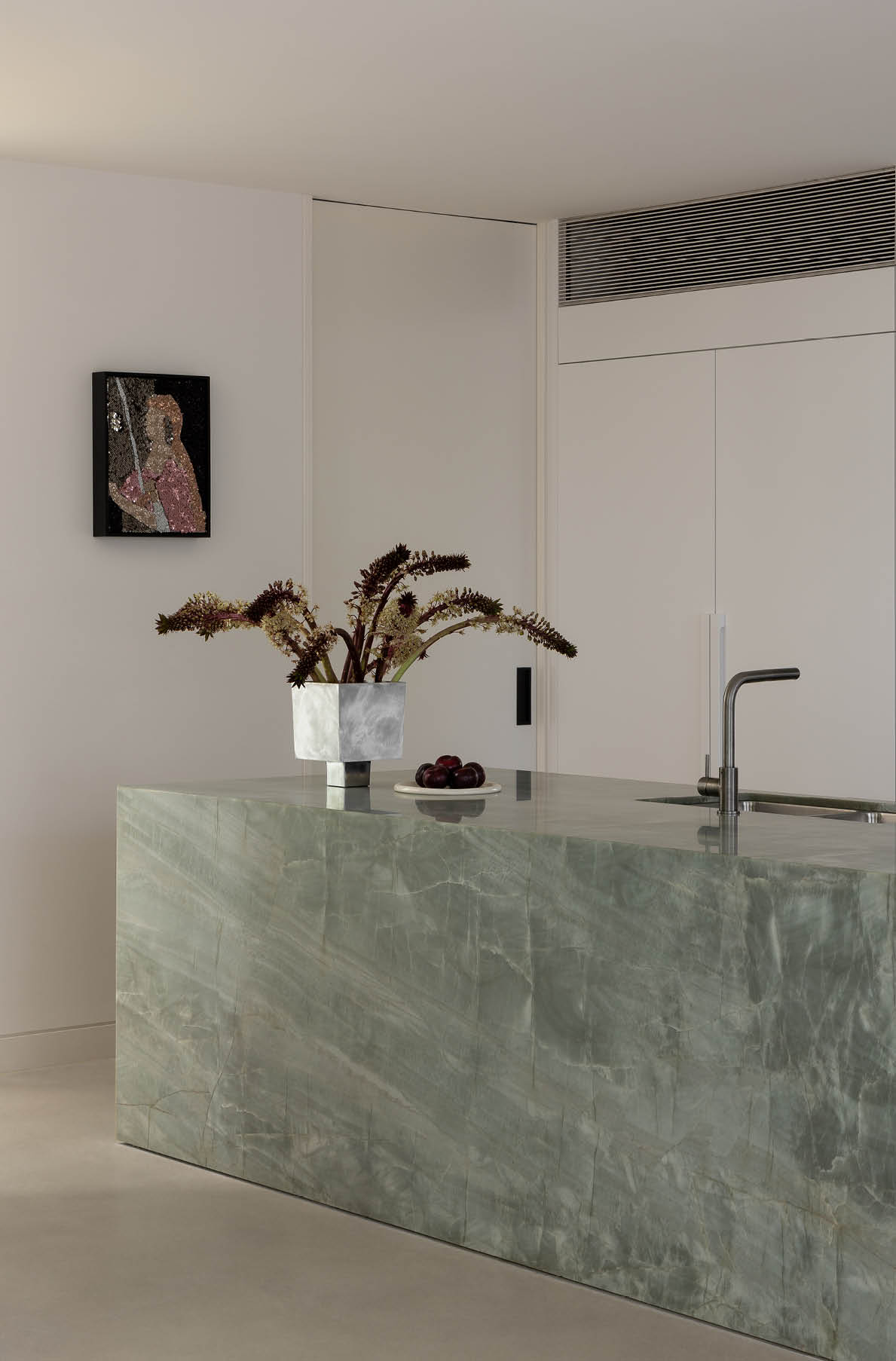
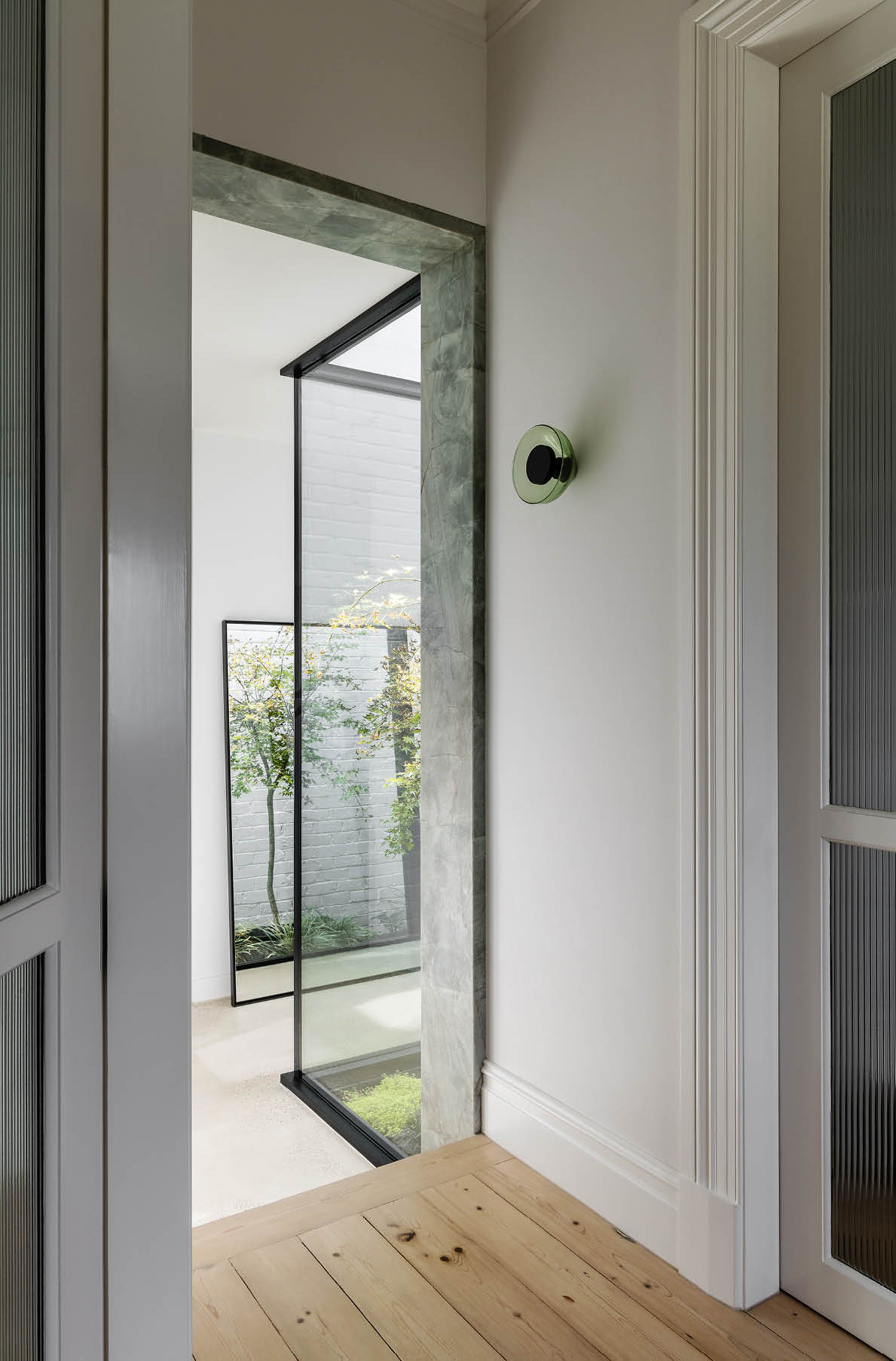
To accommodate the growing family’s needs, Mim Design replaced the cramped lean-to with a modern, two-story brick extension. This new addition features ample storage and maximises the modest site, creating a spacious, open-plan kitchen, living, and dining area on the ground floor, with two additional bedrooms and a bathroom on the upper level. The transition from timber floors to chalk in-situ concrete opens up the space dramatically, with floor-to-ceiling windows that flood the interior with natural light.
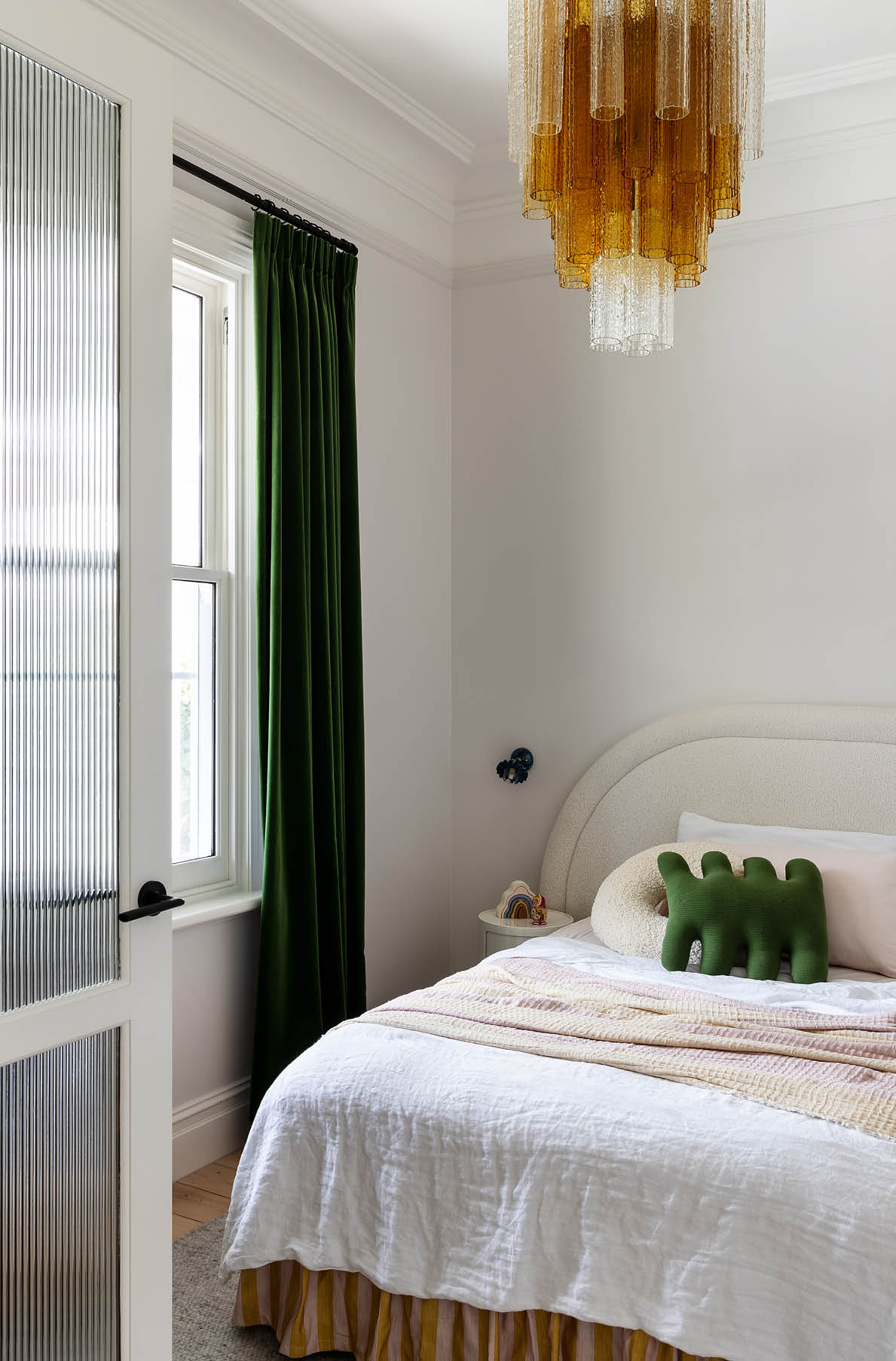
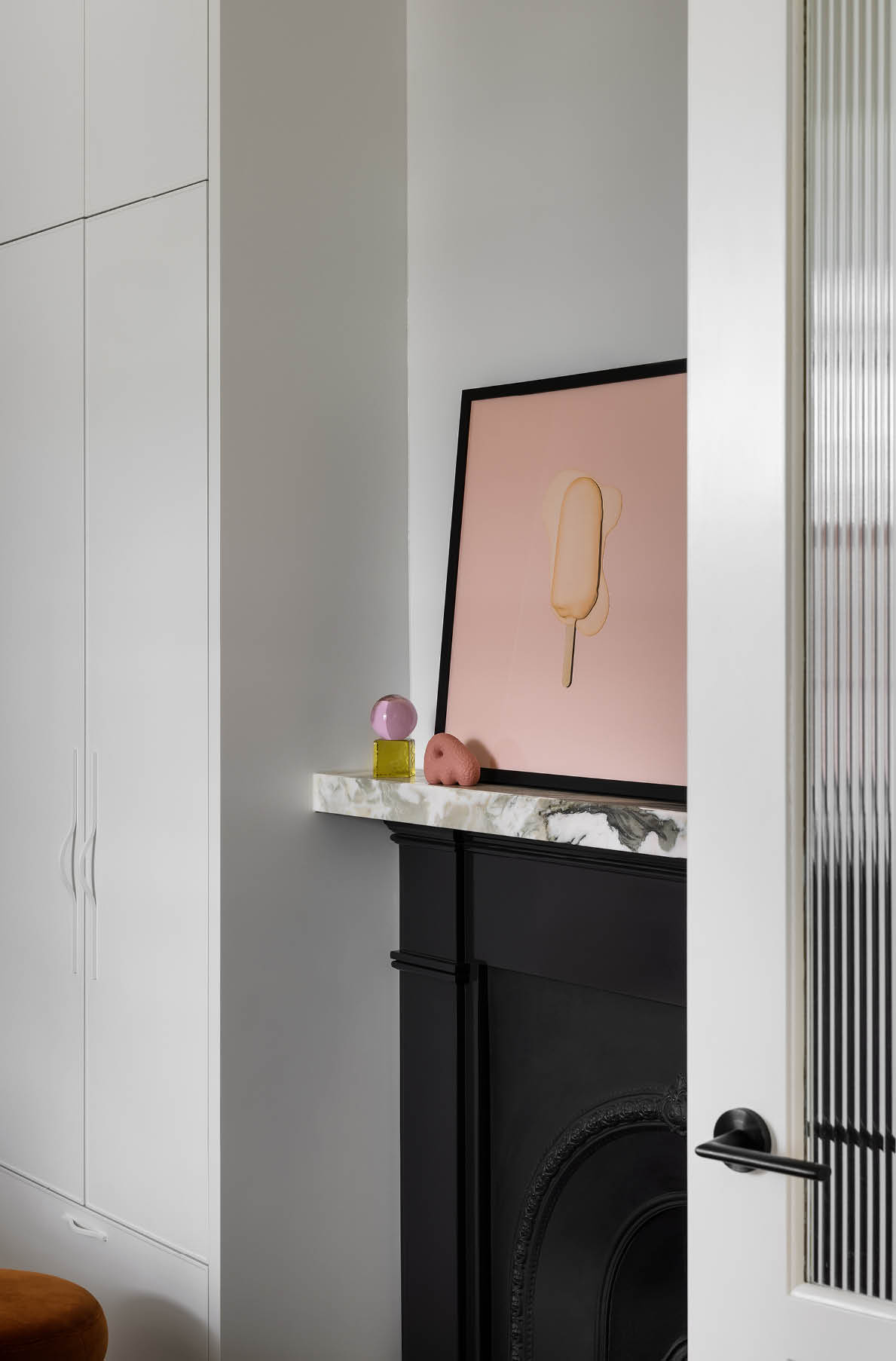
The interior unfolds as a testament to the homeowners’ passion for design and Mim Design’s commitment to personalisation. Vintage Murano glass, original fireplaces, sash windows, and intricate ceiling roses pay homage to the home’s history, preserving its timeless appeal while reflecting the owners’ discerning taste.
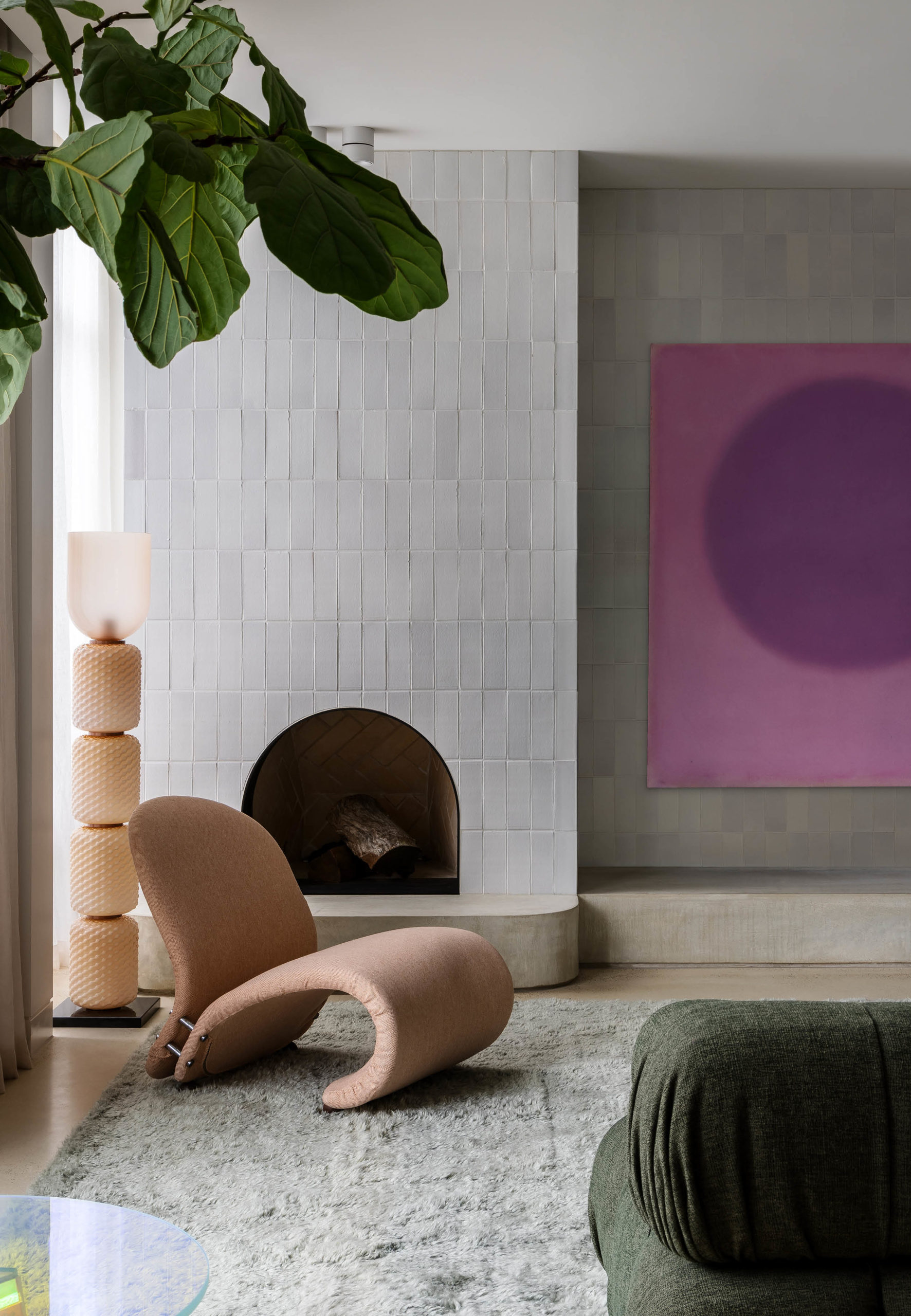
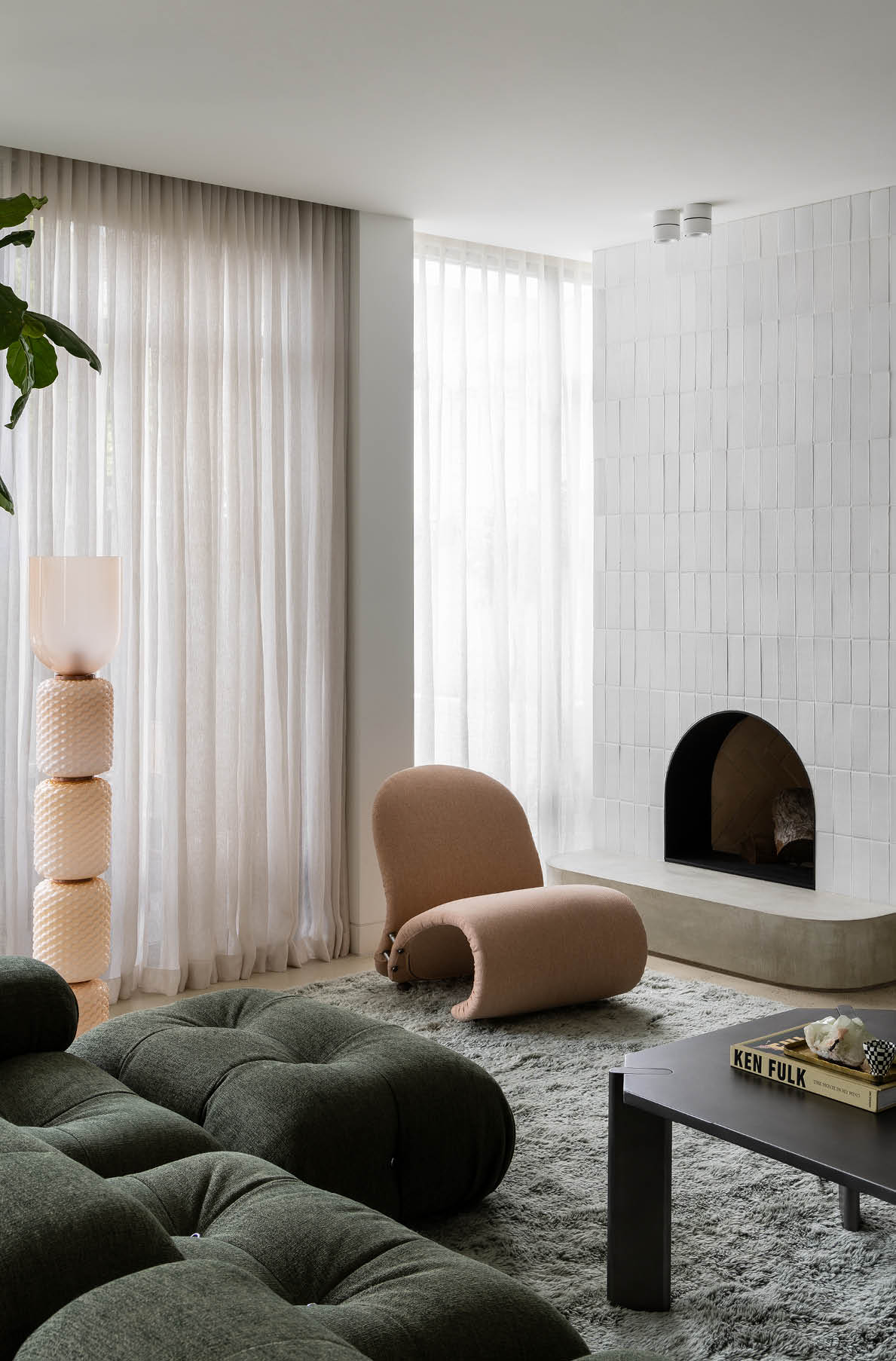
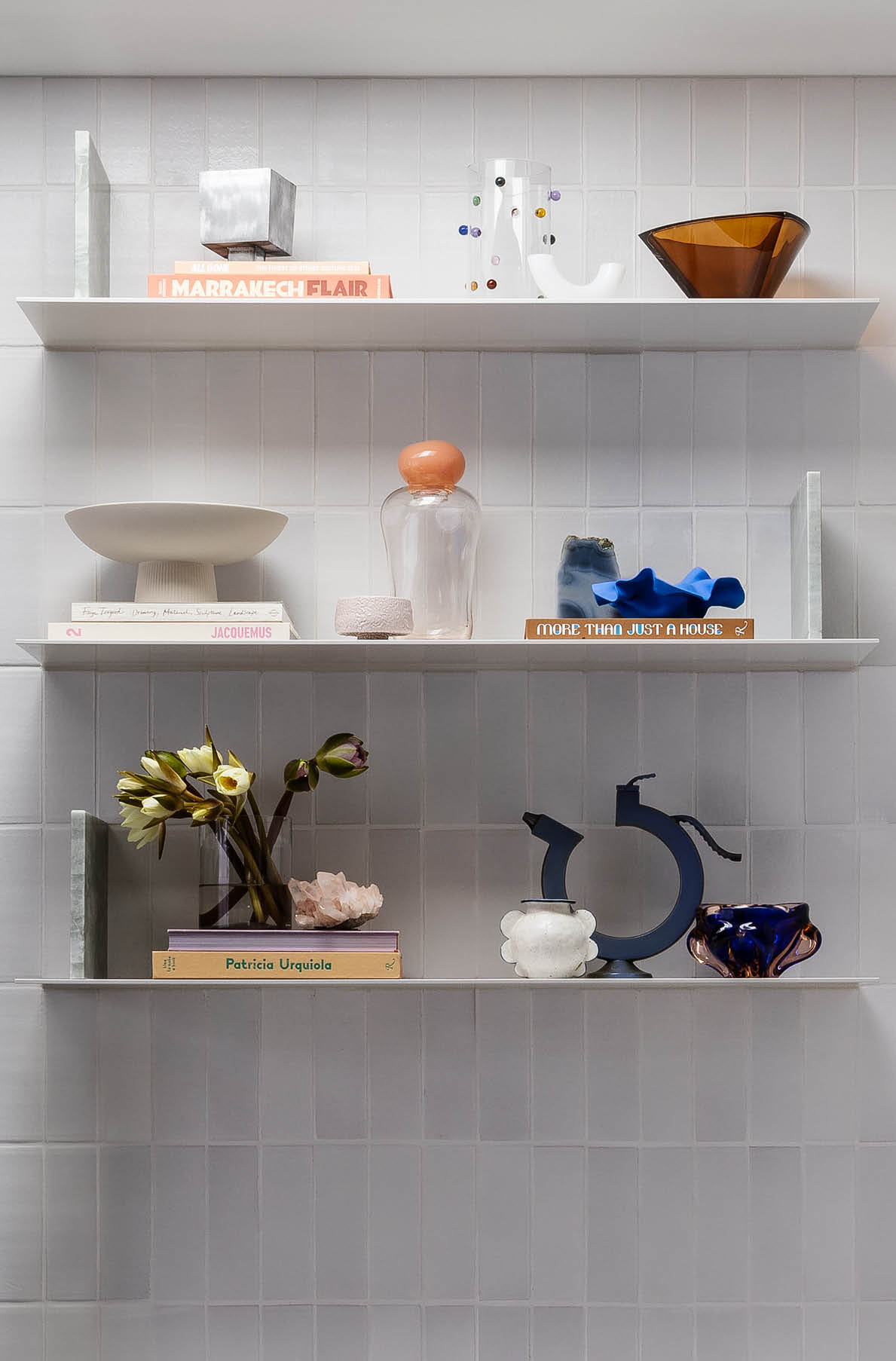
At the heart of the home lies an open-plan living area bathed in natural light, with floor-to-ceiling windows inviting the outdoors in. Luxurious materials and striking furniture pieces add a touch of glamour, while soft textures and subtle hues create an ambiance of tranquillity and calm.
Throughout Wren House, the use of cohesive colour brings a warmth and depth to interiors, bridging the old and new spaces seamlessly. Integral to the interiors was accommodating for the owners’ extensive collection of designer furniture, artwork and ceramics. From bold prints to soft hued furniture, objets d’art to striking accents (such as a blush marble in the ensuite), each element contributes to the home’s harmonious balance of elegance and exuberance.

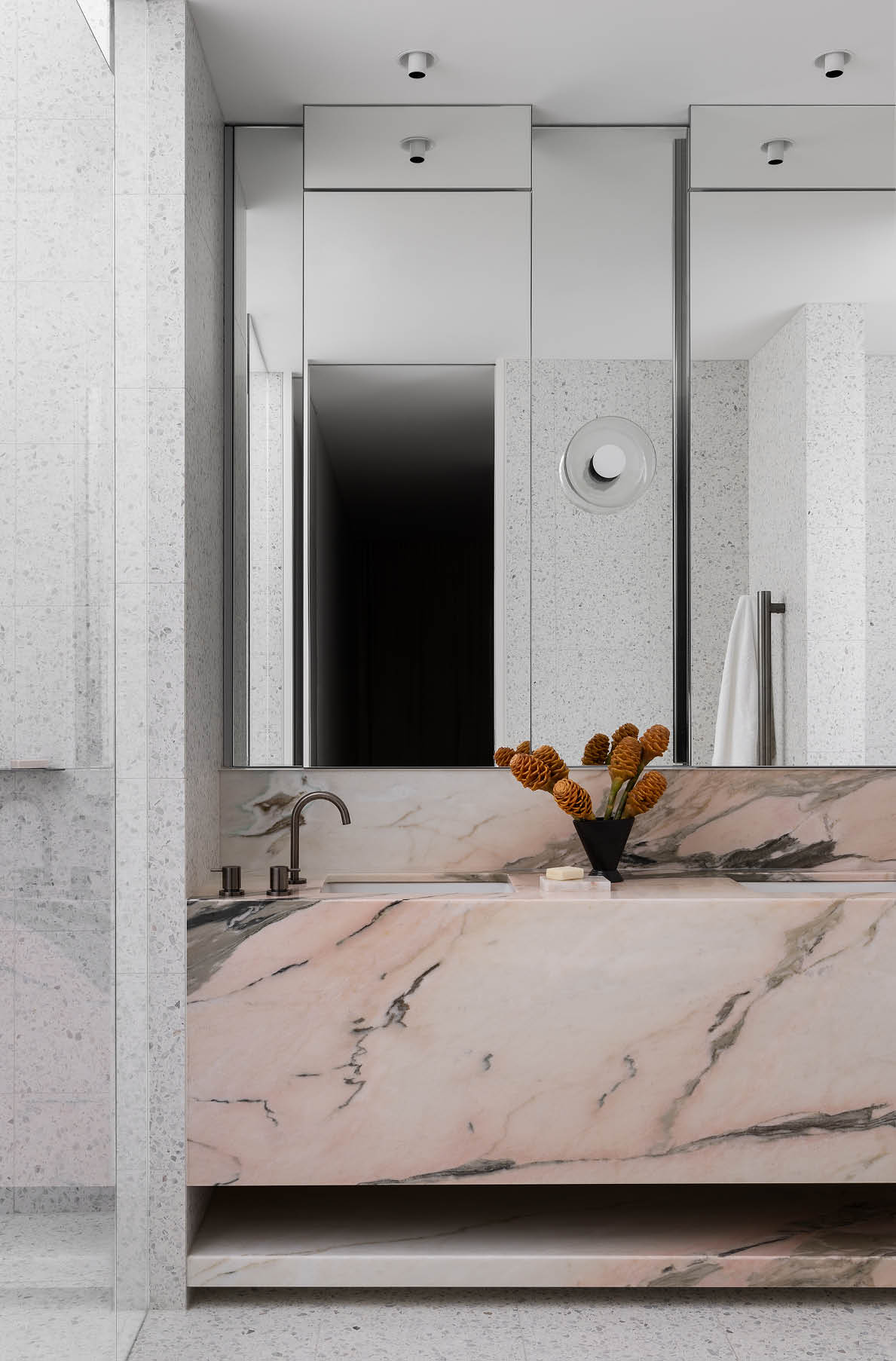
Mim Design’s intimate collaboration with the homeowners ultimately led to a highly personalised sanctuary that embodies their unique lifestyle and idiosyncratic aesthetic. By preserving the home’s heritage charm while integrating contemporary character, Wren House stands as a timeless testament to transitional design, poised to enrich the family’s lives for years to come.
Wren House is built on the traditional lands of the Bunurong People of the Kulin Nation.



