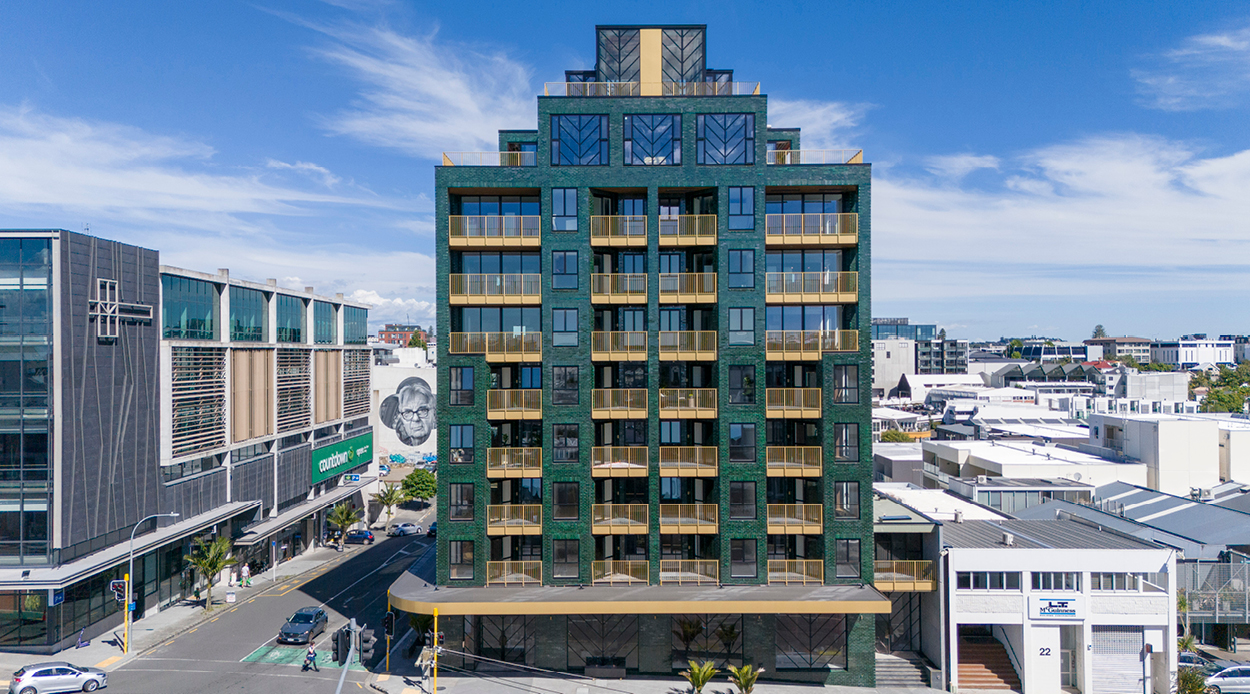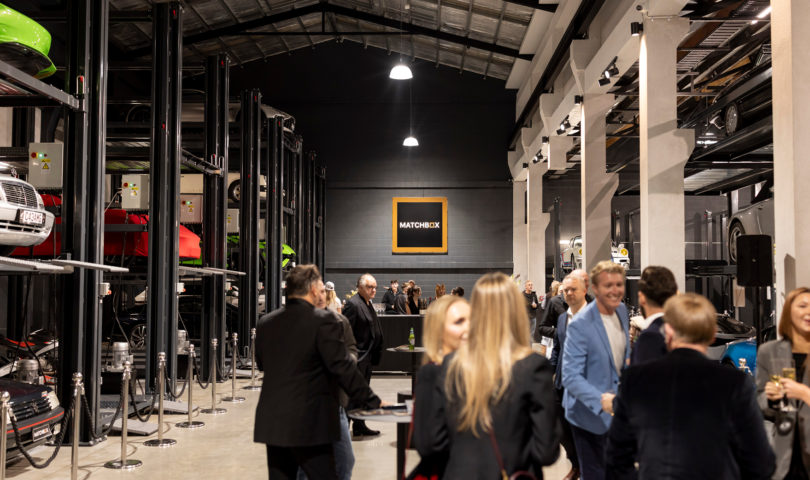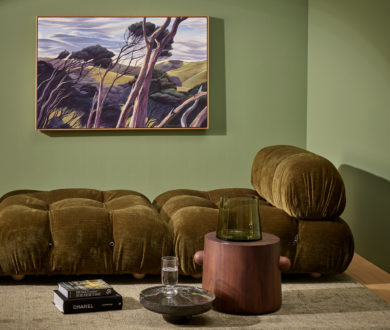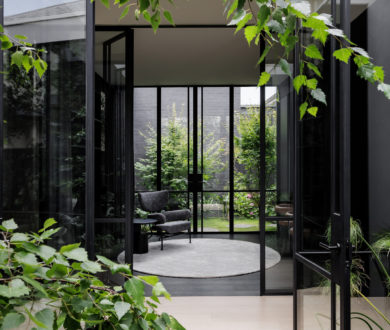Positioned in the heart of Ponsonby, Auckland’s most popular dining and retail district, The Greenhouse is a new beacon of contemporary architecture and luxury that is utterly unlike anything this suburb has seen before. Developed by Ockham Residential, this ambitious landmark building is set to redefine the concept of urban living, seamlessly integrating modern design with a deep reverence for the natural environment and offering the kind of lifestyle one might expect to find in some of the world’s most cosmopolitan cities.
For starters, The Greenhouse is undeniably captivating to look at, its façade finished in 150,000 green-glazed bricks, meticulously sourced from Italy. Inspired by the diverse hues of Auckland’s landscapes, these bricks create a mesmerising interplay of colour, reflecting the beauty of their surrounding environment and drawing onlookers in for their tonal depth. It is an attention to detail that sets the tone for what to expect inside The Greenhouse, a place where meticulous craftsmanship and visionary design offer spaces to find rest, relaxation and reflection; spaces where the noise of the outside world feels a million miles away.
Inside The Greenhouse, one is immediately enveloped in refined elegance and understated luxury. “All the materials we’ve chosen are inspired by nature — the birds, the bush and the ocean,” Lead Architect Tania Wong says. “We wanted to bring that feeling inside the building too.” From the outside in, the Greenhouse is a response to the particular conditions of Auckland and its environment, which not only makes it visually arresting, but makes it feel deeply connected to the city in which it stands (and in turn, offering that same sense of connection to its residents, too).
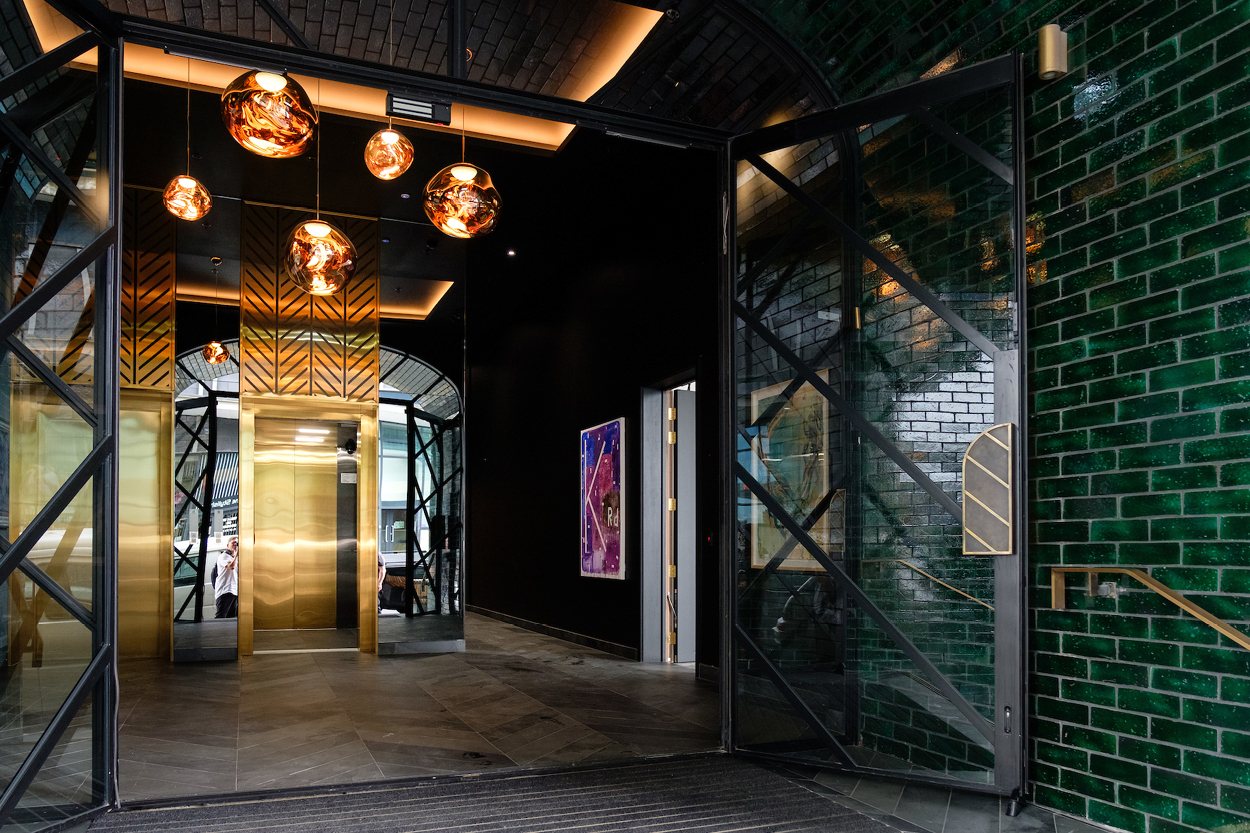
The entry lobby sets this tone in fine fashion, boasting dark slate tiles, smoky mirrored glass and a breathtaking ‘Melt’ pendant by Tom Dixon as the striking centrepiece. Artworks by New Zealand artists grace the walls and lift carriages, while the common spaces on the upper levels are finished with walnut veneer entry doors, custom-designed carpet, chevron-patterned ceramic wall tiles and mirror and brass details.
“As soon as you step into the lobby,” Wong says, “your feet land on dark slate floor tiles cut and laid in a chevron pattern. The colour is reminiscent of Karekare sand and the chevron pattern mirrors the feather pattern I’ve used on the glazing of the ground floor… and the glass house at the top of the building. Ahead of you, the lift doors are finished in brass, perfectly complementing the green bricks.”
One common space in The Greenhouse that is particularly notable is the exquisite residents’ lounge. Designed with rich wood panelling, bespoke artwork and a magnificent 10-seater dining table (designed by Tim Webber and crafted from the rafters of the original building that stood on The Greenhouse’s site), this room was made as the ultimate entertainer’s hub, destined to be the site of many a convivial dinner party or celebratory get-together.
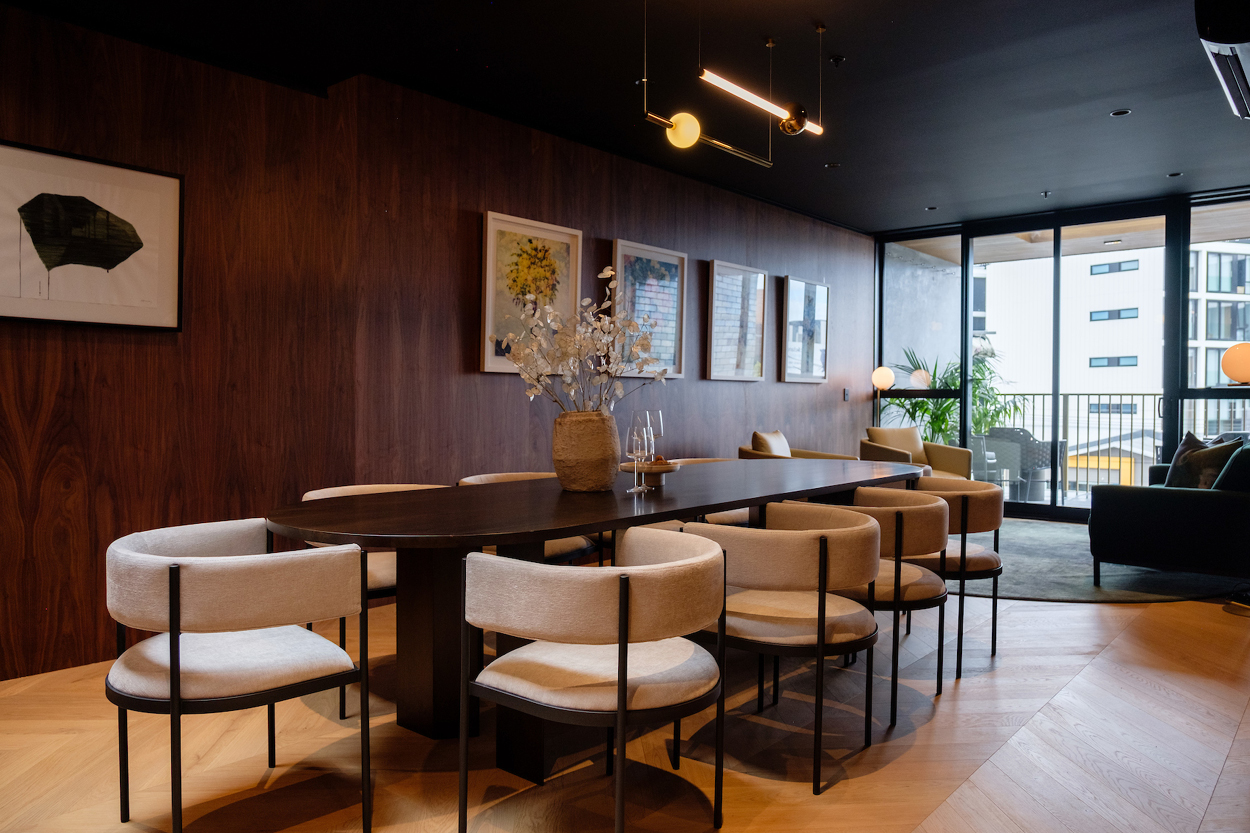
This detail-oriented design philosophy continues in The Greenhouse’s carefully conceived apartments. From their warm oak floors and brass accents, to their large windows (designed to optimise natural light), high ceilings and private balconies, every aspect of the residences exude sophistication and style. Even the kitchens and bathrooms showcase how nothing has been left to chance, the former offering floor-to-ceiling walnut cabinetry, integrated Fisher & Paykel appliances and benchtops in either black slate or engineered stone; the latter, rendered in either dark slate or light-coloured floor and wall tiles, basalt basins, aged brass tapware and Fired Earth green shower tiles.
Again, Wong’s deft hand and detailed eye is evident throughout all of the apartments, creating spaces that seamlessly blend form and function in order to provide residents with homes that feel, at once luxurious and liveable.
Despite facing unprecedented challenges, including a global pandemic and material shortages, the construction of The Greenhouse has persevered, which is a true testament to the unwavering commitment of the development team. And thank goodness, because the result is an architectural masterpiece that symbolises resilience and determination — two qualities that also speak to the spirit of the community in which it stands.
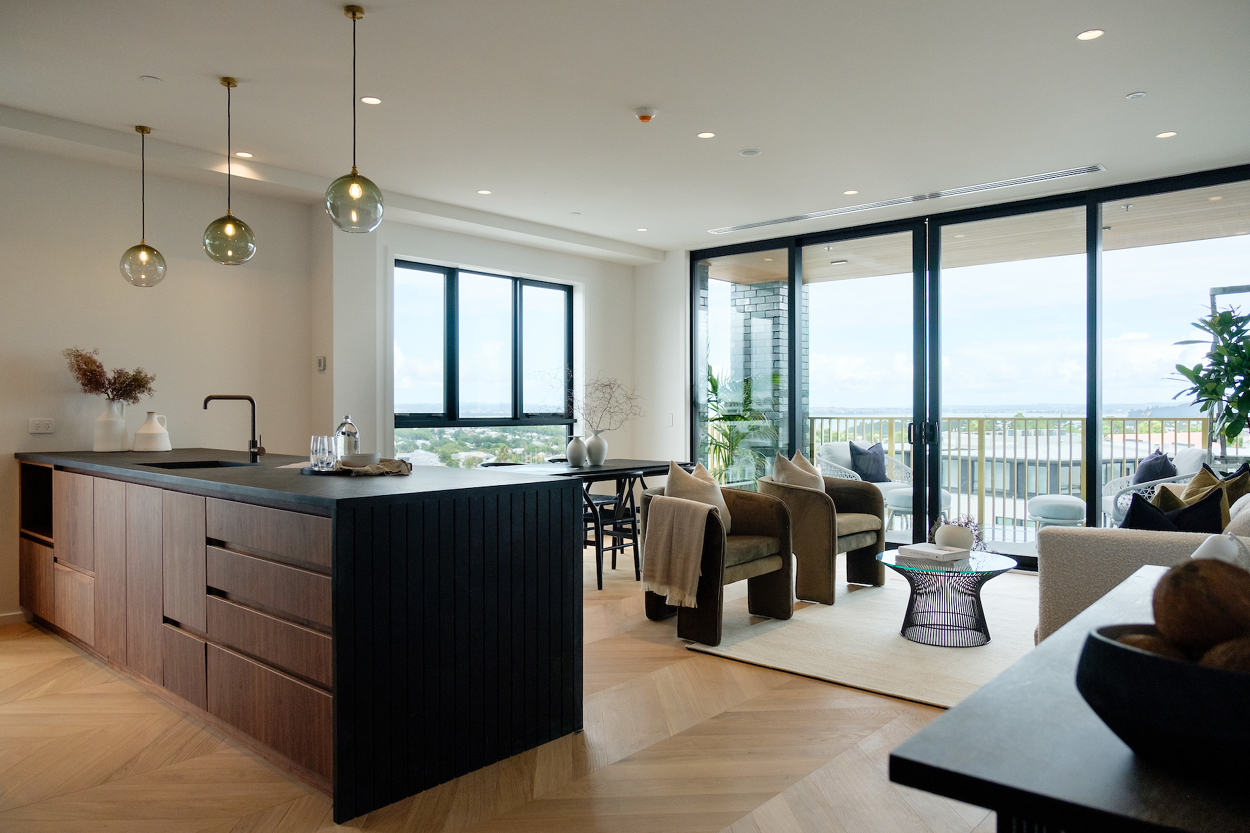
In fact, The Greenhouse’s position in the heart of vibrant Ponsonby is one of its most appealing qualities. Residents can enjoy world-class dining establishments, boutique shops and lush parks right on their doorsteps while immersing themselves in a suburb that has become widely sought-after for its inclusive cultural landscape, dynamic vibe and natural beauty.
In essence, The Greenhouse is more than just a building; it’s a celebration of architecture, creativity, perseverance and our deep connection to the natural world. And as it joins the Ponsonby skyline, it reminds us of the transformative power of visionary design and the enduring spirit of community.
The Greenhouse has a variety of corner two bedrooms (northwest-facing), one bedroom plus study (northwest-facing), and studios (east-facing and west-facing) for sale now. Open homes start this weekend, Saturday and Sunday from 2 until 3pm at 20 Williamson Avenue, Grey Lynn.
The Greenhouse

