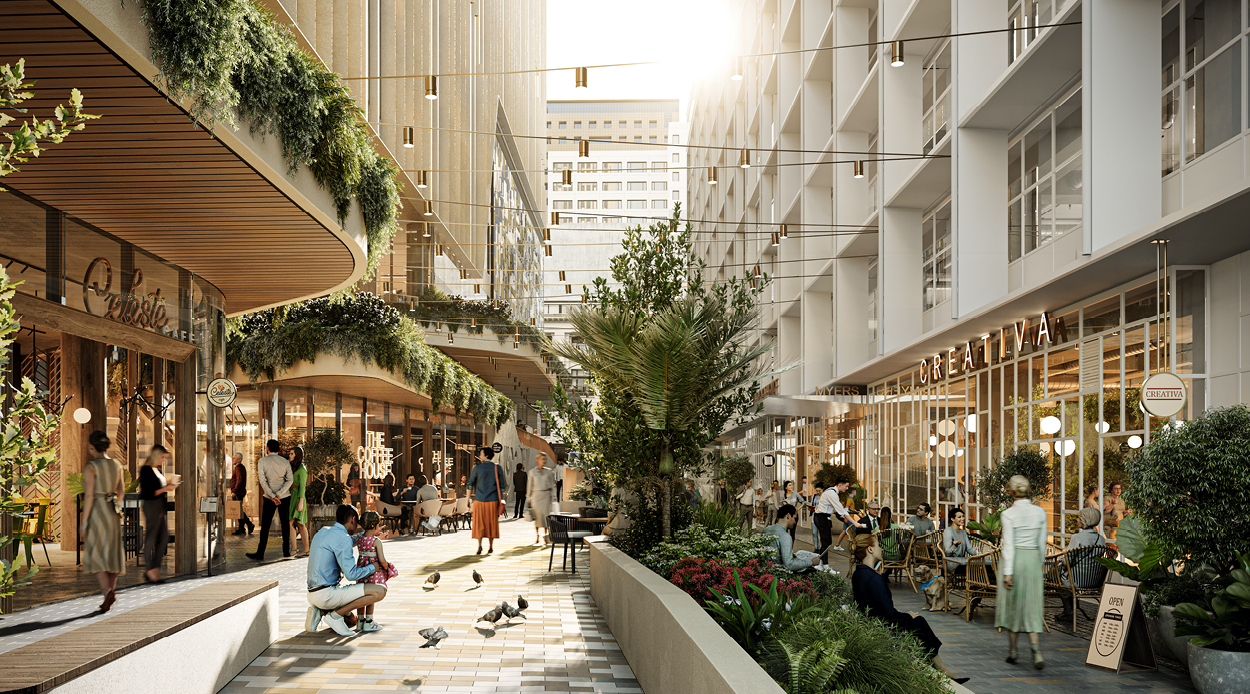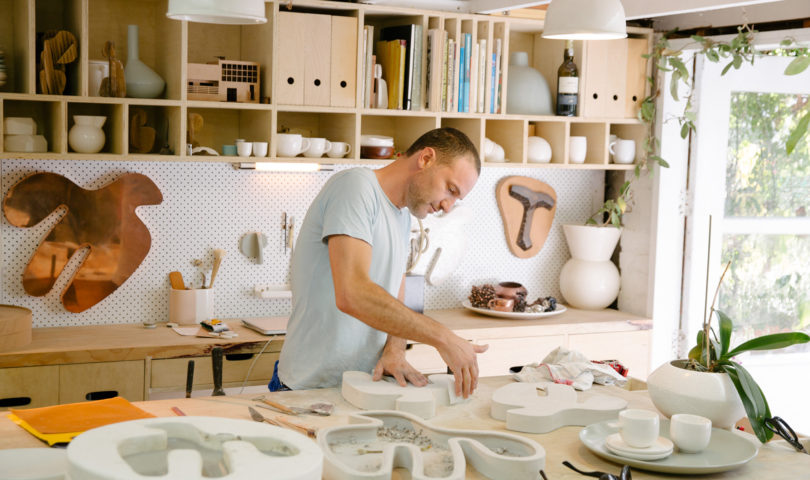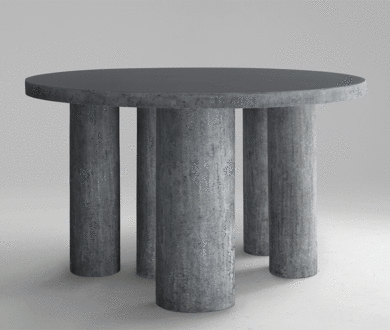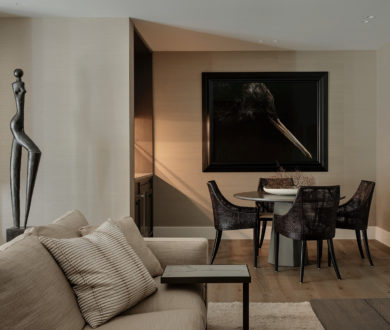An impressive new precinct is taking shape in Auckland, promising to redefine the city’s urban landscape and breathe fresh life into its cultural heart. Part of a $600 million project by local development firm RCP and Malaysian Resources Corporation Berhad (MRCB), who are internationally recognised for their Transport Oriented Developments, and supported by suburban regeneration specialists Eke Panuku, the new precinct will invigorate Auckland’s original arts quarter via a multi-faceted development that includes The Symphony Centre, the extensive refurbishment of Bledisloe House and the activation of intersecting laneways. Together, these developments will establish a dynamic cultural hub that marries innovation, sustainability and urban vitality across residential, commercial, retail, hospitality and public transit spaces; driving Auckland’s ongoing transformation into a truly world-class city.
At the centre of this grand precinct lies The Symphony Centre. Set to become the first transit-oriented development in New Zealand, this 21-storey, mixed-use marvel will emerge at the crossroads of Mayoral Drive and Wellesley Street and has been designed as a ‘vertical village,’ introducing a novel urban living concept to the City of Sails. Crucially, The Symphony Centre will be seamlessly integrated with Te Waihorotiu (Aotea) Station (Auckland’s bustling transport hub within the soon-to-be-finished City Rail Link), which will make it the first mixed-use property in New Zealand to be seamlessly connected to a public train station. The strategic significance of this cannot be overstated, with an estimated 54,000 Aucklanders predicted to pass through every day once the station is completed, making it the busiest station in the proposed network.

Boasting an elegant and distinctive curved façade, the iconic structure of The Symphony Centre was designed by globally-renowned architecture studio, Woods Bagot, and is destined to become a significant city landmark. Housing a variety of retail outlets, commercial office spaces and residential units under one roof, this development will blur the lines between work and leisure and will also, via a diverse mix of entertainment facilities, become the vibrant epicentre of Auckland’s cultural and entertainment quarter, and a lively destination long after standard business hours are over.
Importantly, as Bruno Mendes, Director at Woods Bagot, underlines, this development will foster a genuine sense of community. And in light of Auckland’s rapid growth and our burgeoning population, innovative solutions like this have become more essential than ever before.
All of that said, The Symphony Centre is set to be more than just an architectural marvel or a hub of cultural, commercial and residential activities; it is also committed to sustainability. The project has been meticulously designed with an eye on the future, and will strive to attain a 5-star Green Star rating for its commercial components and an impressive 7-star Homestar rating for its residential spaces. In an era where environmental responsibility is increasingly vital, this development will serve as a beacon of sustainable development, setting an example for how it can be achieved in a meaningful,
long-term way.
Another central component of this ambitious precinct is the revitalisation of the heritage-listed Bledisloe House. Architecturally designed by PeddleThorp to a concept by Cheshire Architects, Bledisloe House is an industry-leading, upcycle project that will offer nine levels of premium commercial space above a vibrant dining and hospitality offering. Originally constructed in 1959, Bledisloe House is a heritage-listed building celebrated for its Modernist architectural features. Following a thoughtful redesign, this structure will infuse the new precinct with history, authenticity and energy, offering a harmonious blend of old and new, tradition and innovation — the perfect addition to a city that is ready to embrace the future while still honouring its past.
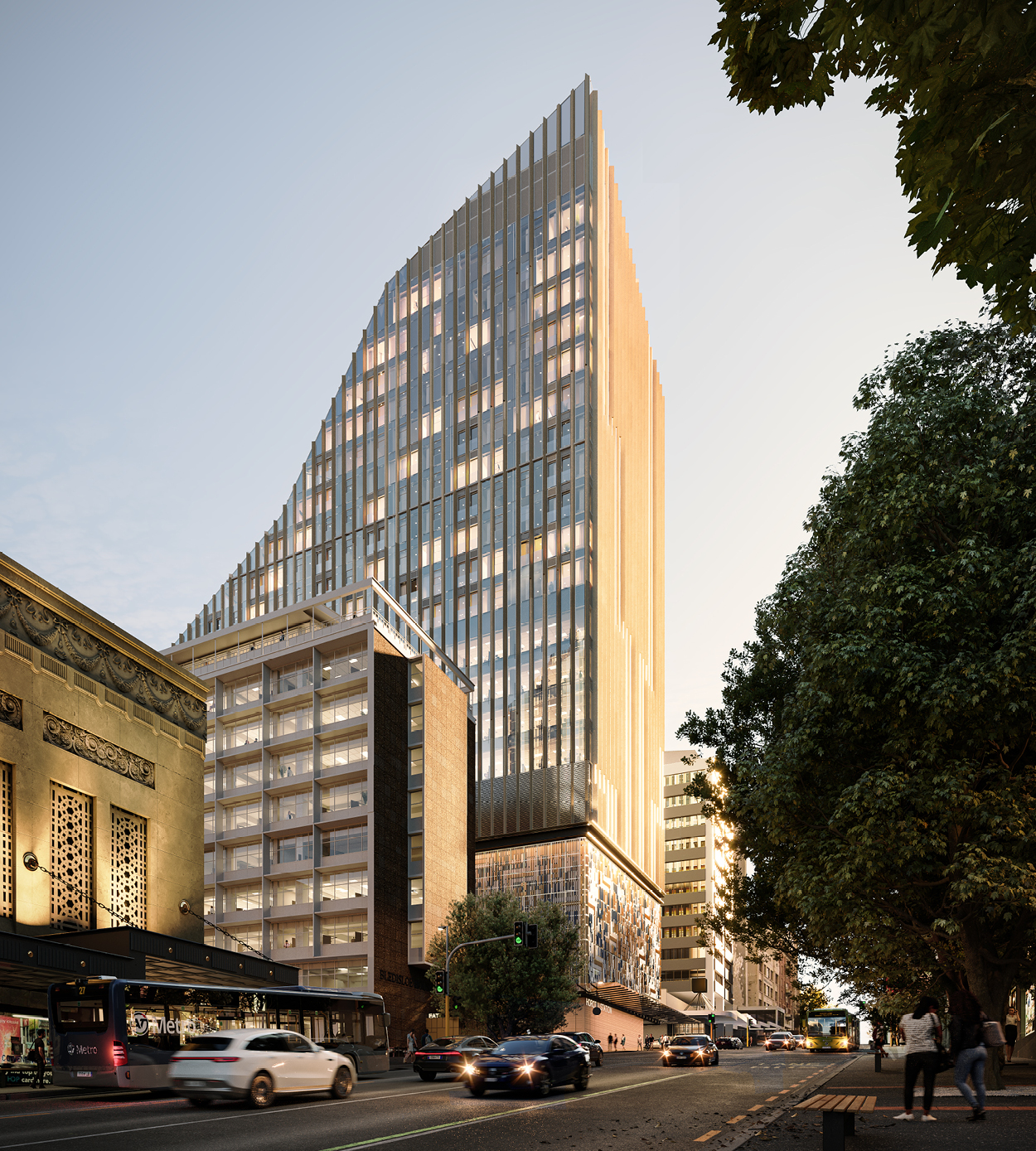
Cheshire Architects played a pivotal role in recognising the potential of Bledisloe House, delivering a considered design that paid homage to the building’s important, post-war identity, while focusing on a dynamic, mixed-use concept that would bring the essence of the area, and crucially, of Te Waihorotiu Station, into its ground-level entrances. Most impressive, however, is the fact that Bledisloe House will be built to achieve a NABERS rating — a global benchmarking system for commercial buildings with high-performing energy efficiency.
Finally, this exciting new precinct will also introduce a series of interconnected laneways designed to link Auckland’s most significant public transport hub to the rest of the city. These novel hybrid laneways will connect the Symphony Centre to Bledisloe House and beyond, and will become bustling public spaces filled with retail and hospitality offerings (akin to the kinds of laneways seen in places like Melbourne, Singapore and Oslo — cities known for their immersive urban environments). Boasting sandstone terraces, a graphic paving strategy, a richly native vegetation palette and the work of mana whenua artists Graham Tipene, Ted Ngataki and Maaka Potini, the laneways will not only serve a practical purpose but will harness Te Ao Māori concepts to deeply connect the wider precinct to its unique place in the world.
In an era defined by architectural innovation, sustainability and community-focused urban planning, Auckland’s newest precinct, comprising The Symphony Centre, Bledisloe House and its series of laneways is poised to become an iconic part of the city’s landscape. As these developments continue to evolve, they not only represent a physical transformation, but stand as a testament to Auckland’s enduring spirit and its commitment to a sustainable, cultural and cosmopolitan future. With no name unveiled yet for the precinct, we will be following developments closely for an exciting announcement in the near future.

