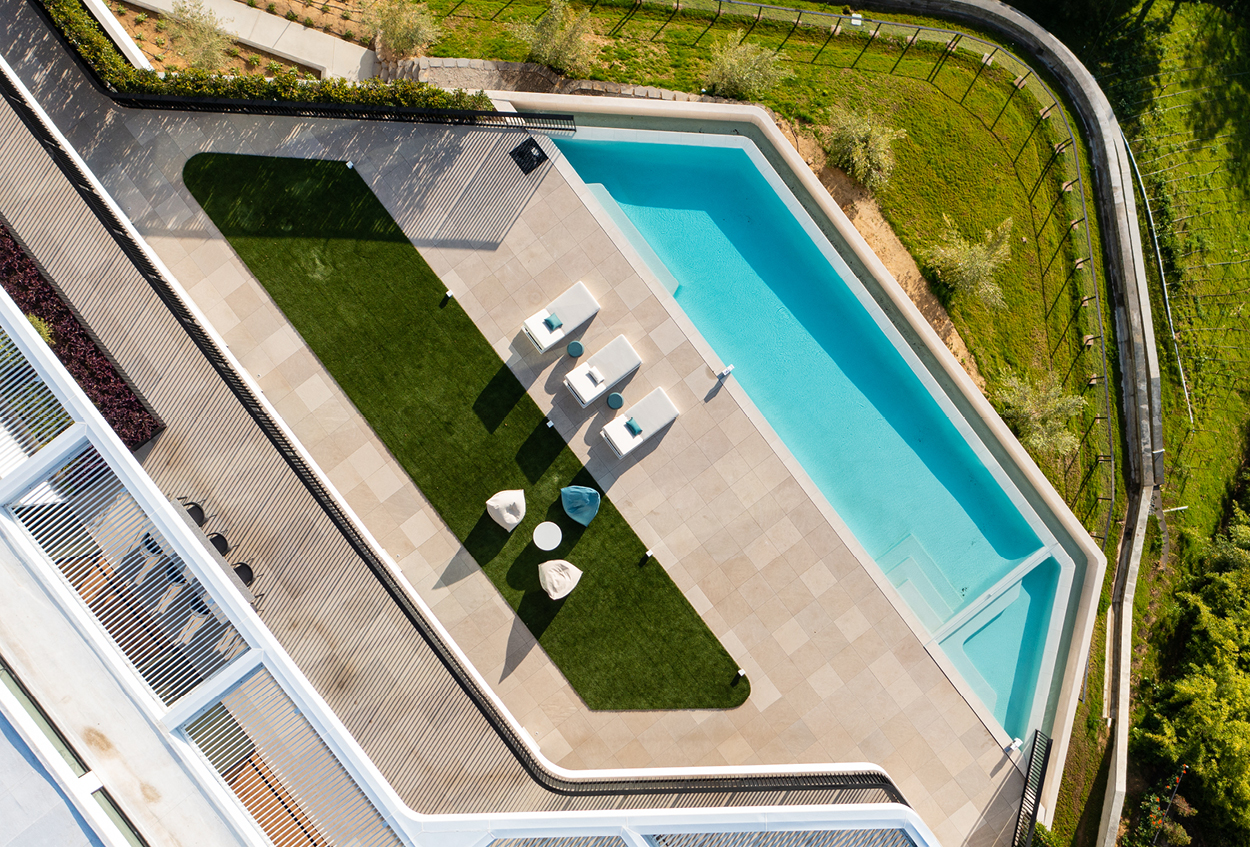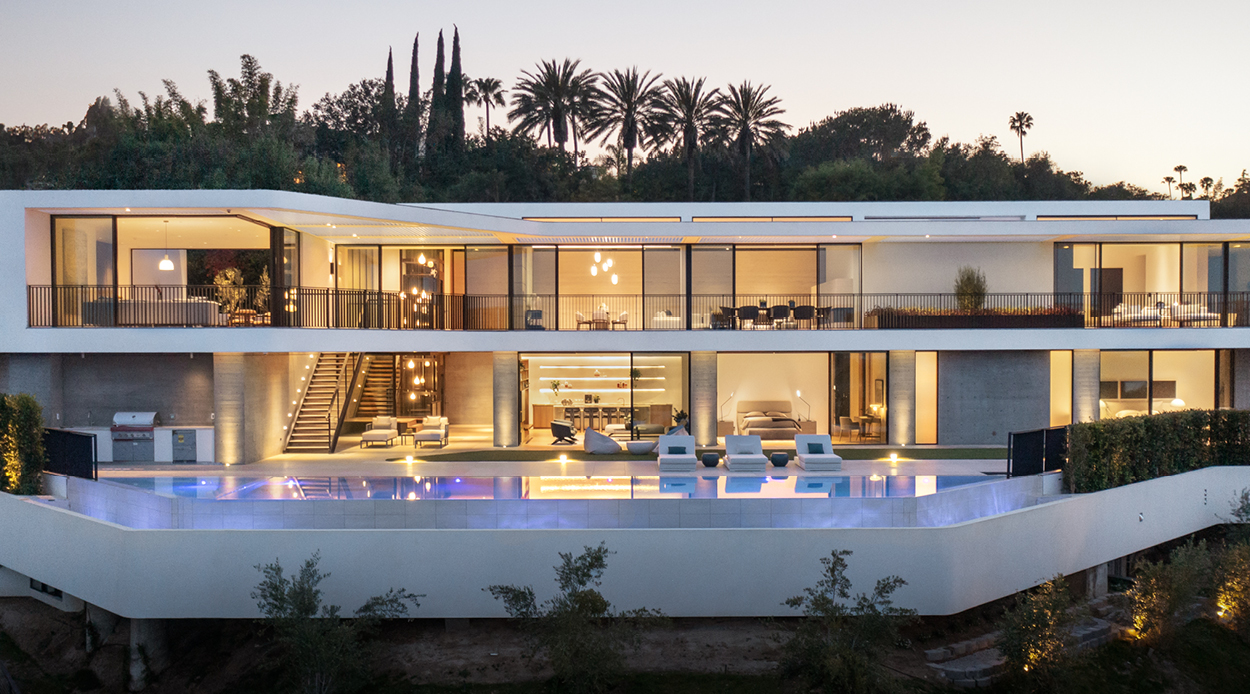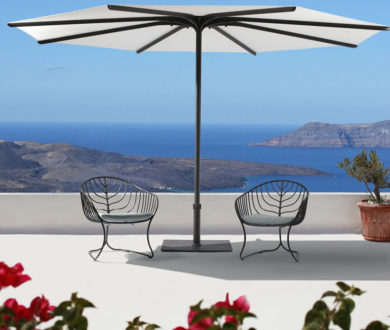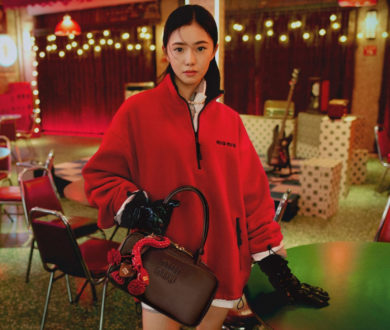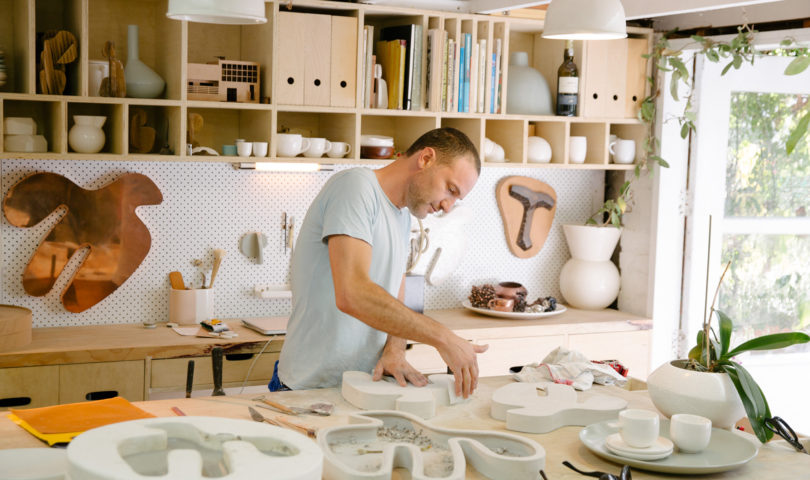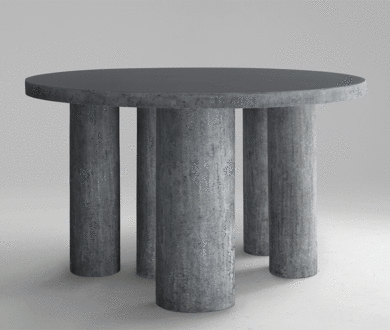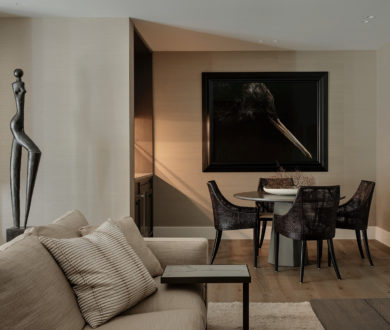For most, the Los Angeles lifestyle is synonymous with entertainment, elevated living and expansive views and Zoltan Pali’s (of Studio Pali Fekete Architects) latest project, Siena Way, is the epitome of everything this lifestyle stands for and then some. Managing to be unassuming while still feeling glamorous, this address is redefining what it means to live in this city and offering moments of exceptional design in the process.
Decidedly modest for a residence behind Bel-Air gates, the home from the outside is understated and modern with an abstract, almost-rectangular shape made from Indiana limestone and curved bronze metalwork. It really is an architectural feat, something the designer wanted to feel fluid, complex and difficult to define.
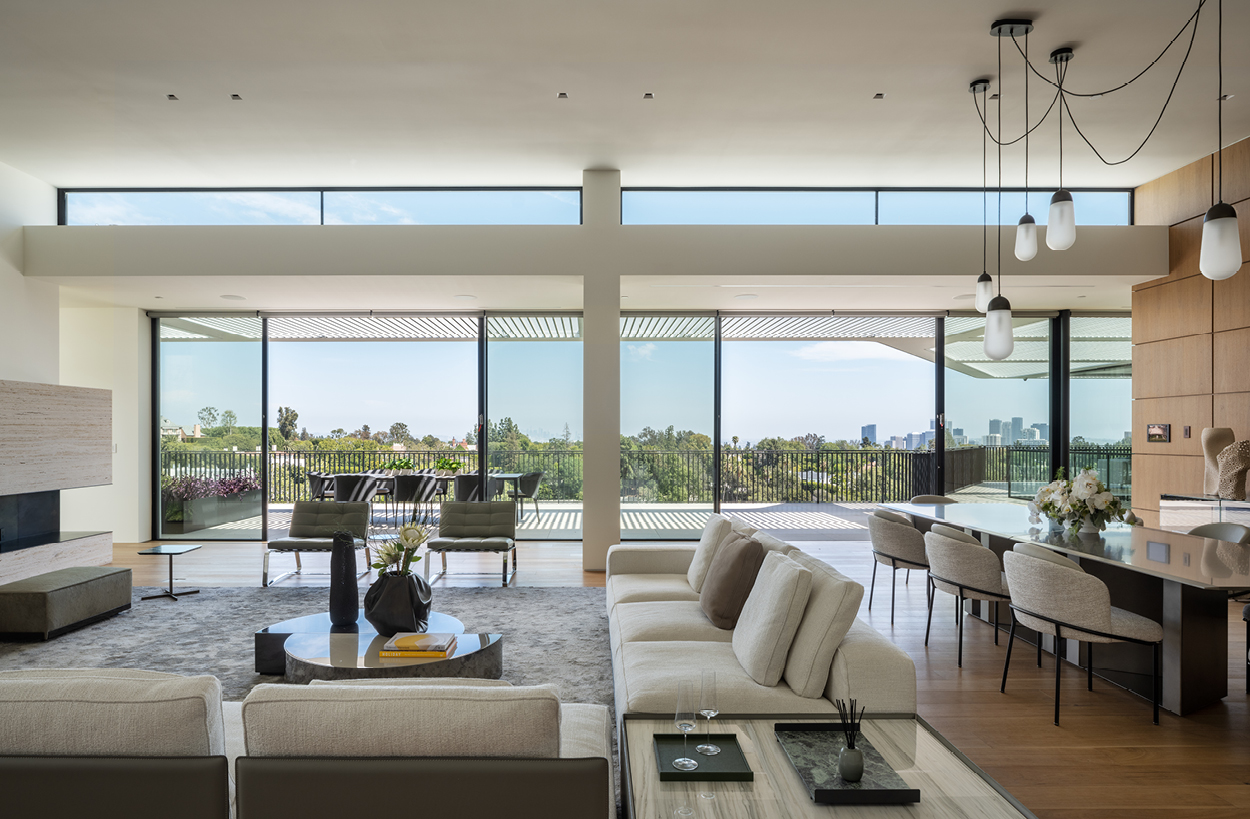
And while there has been a minimalist approach to the outside, one only needs to step over the threshold of this house to witness its splendour unfurl, where a grand entry foyer opens up to the magnificence of floor-to-ceiling windows, full-height doors, glass elevators and a striking staircase that anchors the home and connects its three levels.
Set on just under an acre of land, with a floorspace of over 1,500 square metres and boasting eight bedrooms and 11 bathrooms, the scale of Siena Way is enormous, although thankfully, a thoughtful floor plan proves that cosy living and palatial builds are not mutually exclusive. But while comfort has indeed been considered key, this home is ultimately an entertainer’s paradise, offering all the amenities of glamorous hospitality and allowing the owner’s to make the most of an exquisite outlook.
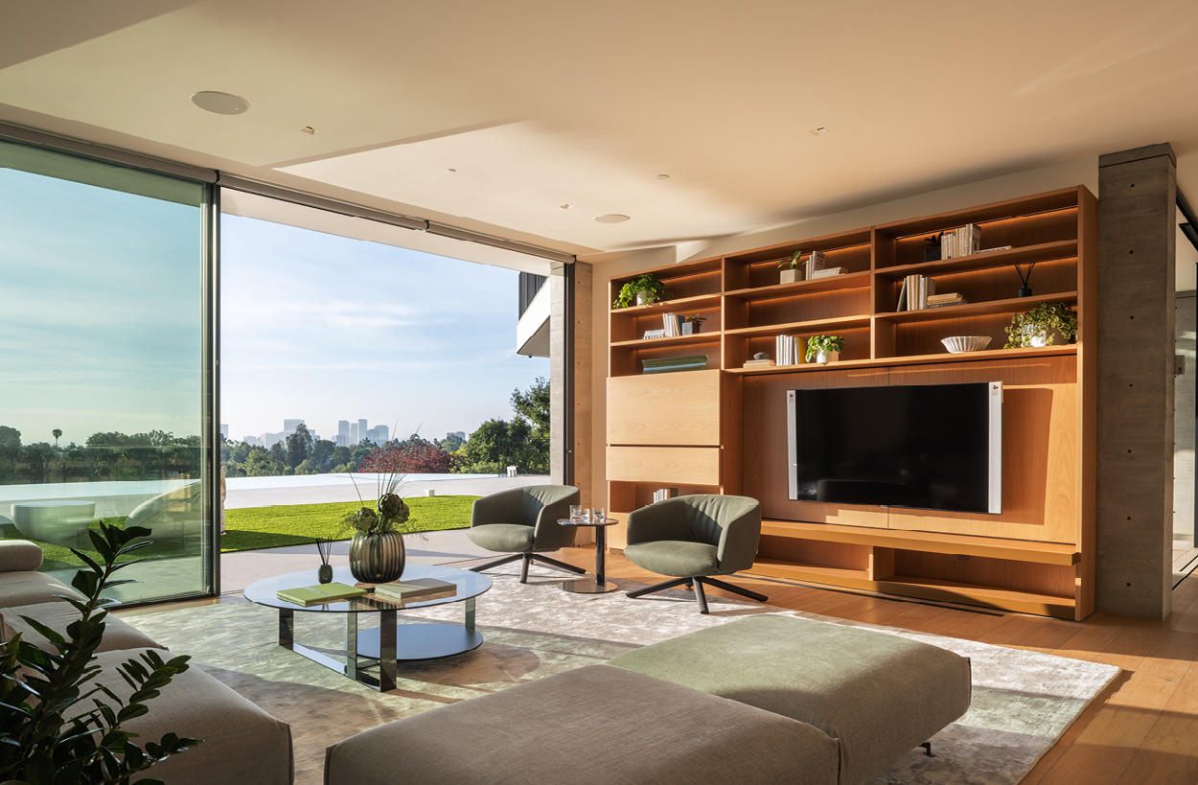
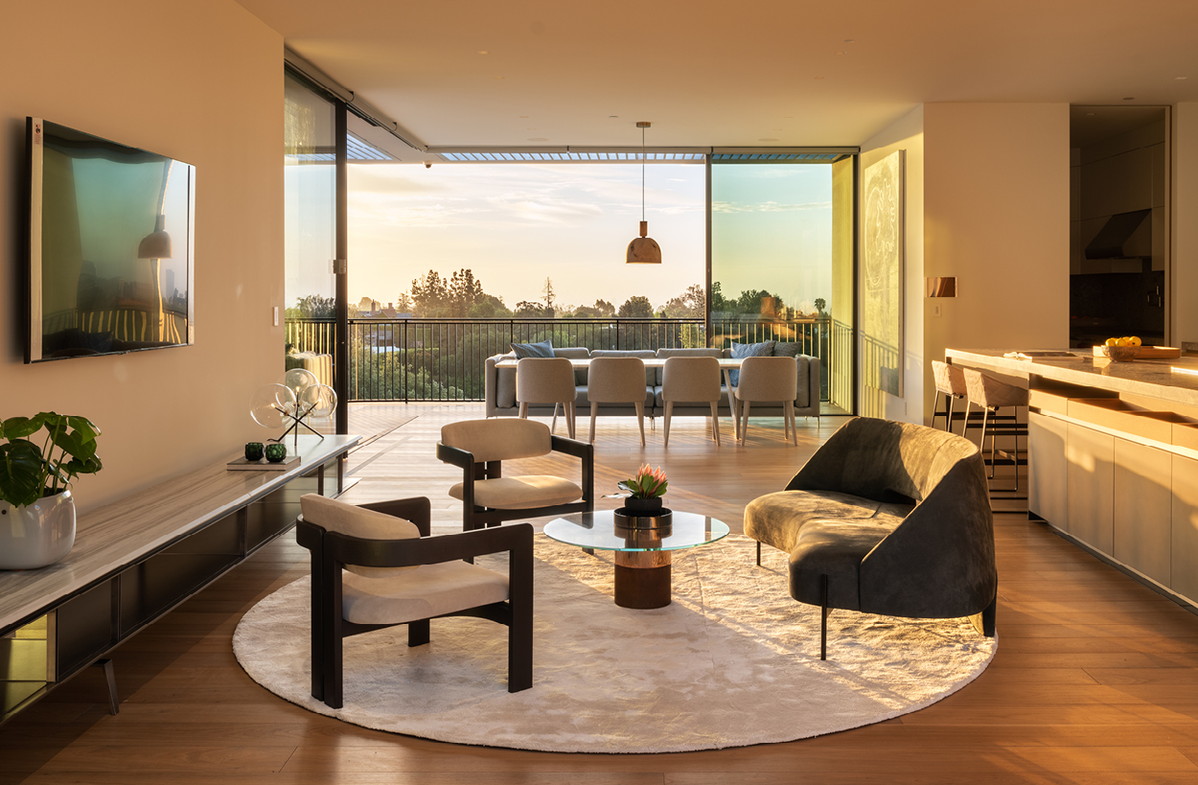
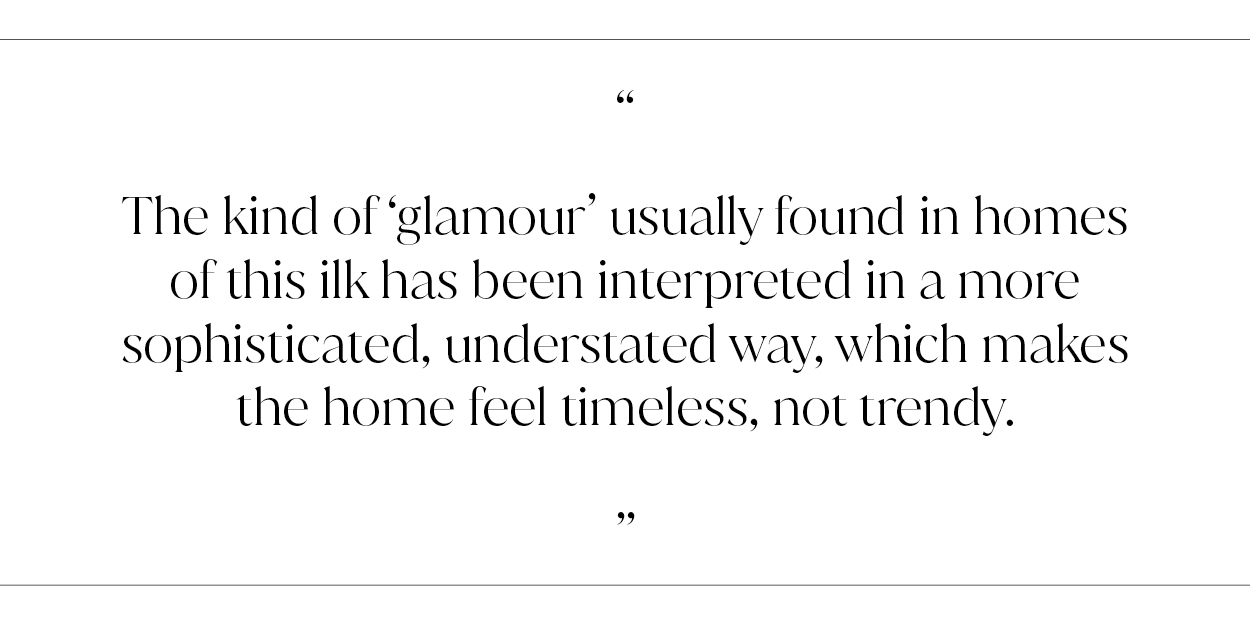
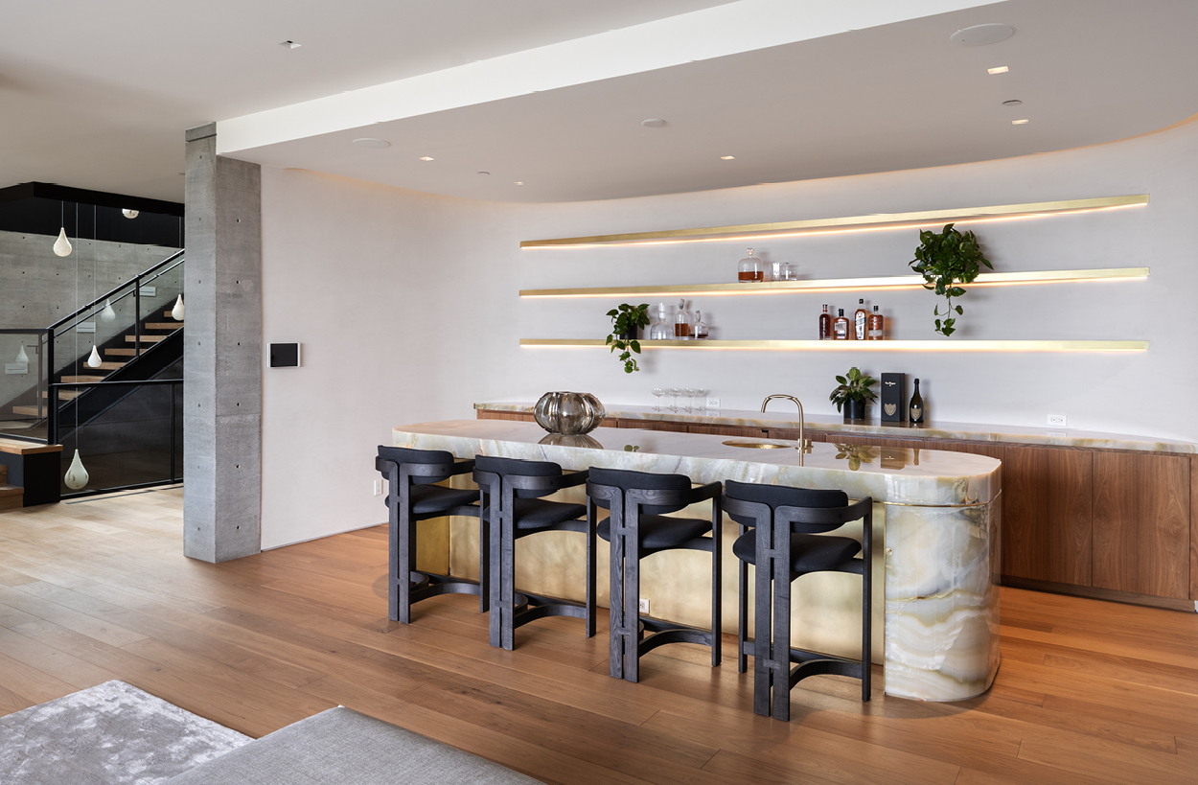
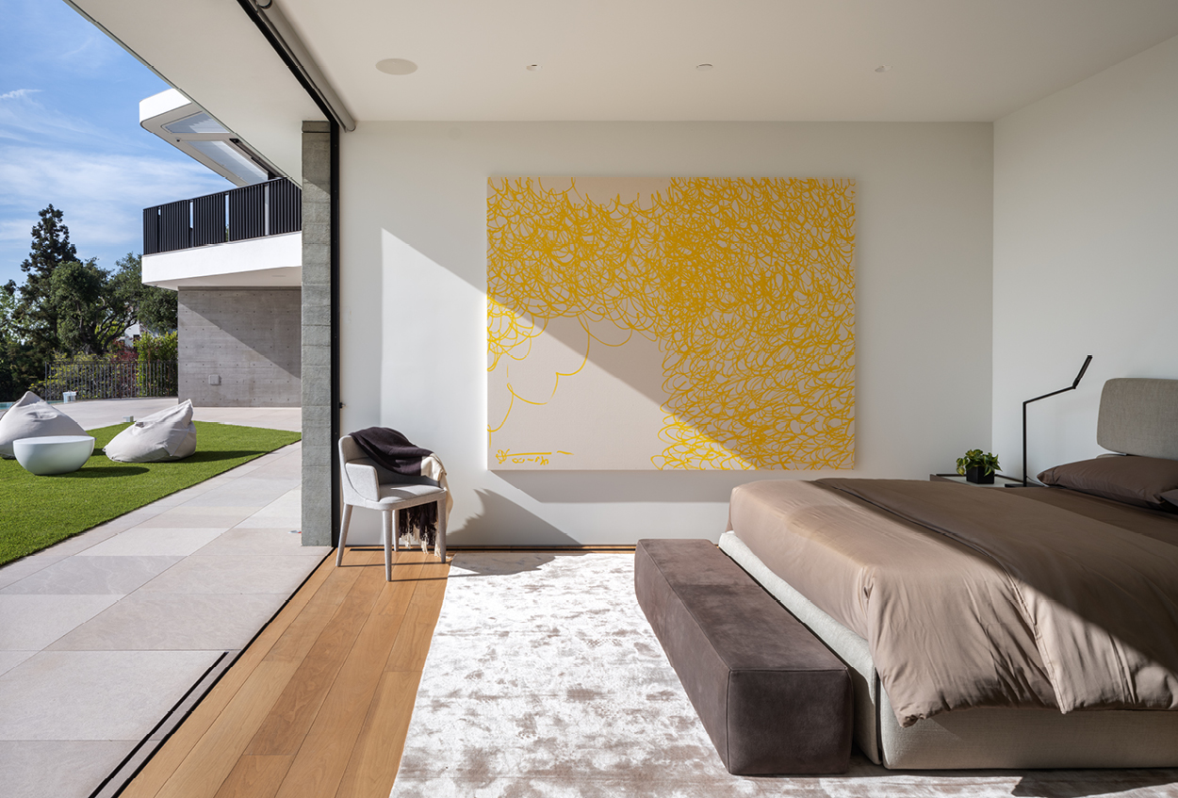
And what an outlook it is. Located directly overlooking the fourth green of the iconic Bel-Air Country Club, the view extends far beyond the property itself, out to the city scape and the ocean beyond, framed by generous windows. The use of glass at this scale usually means some kind of sacrifice of privacy, yet here, with the elevated aspect and surrounding nature, there is something about the outlook that offers a wonderful sense of isolation and gives the sense of being far removed from the city (despite being in its heart).
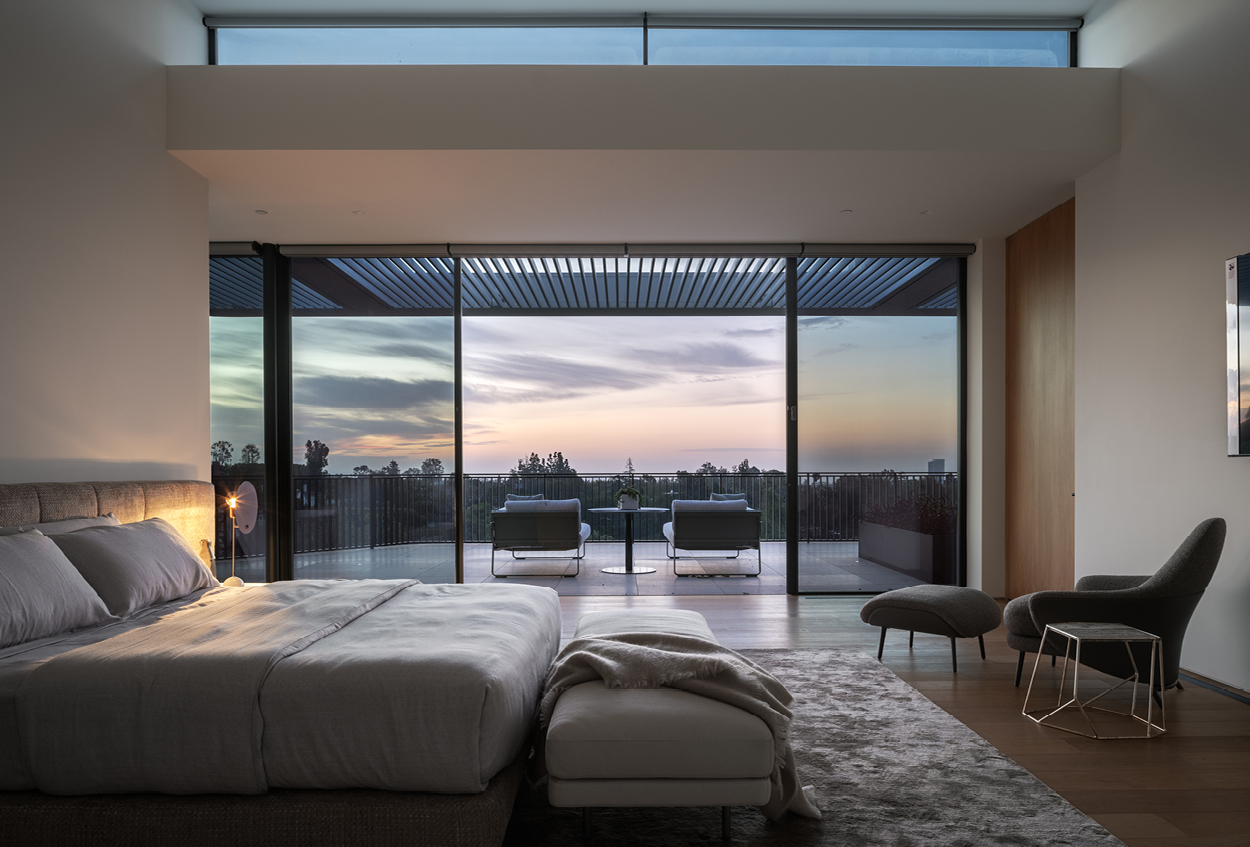
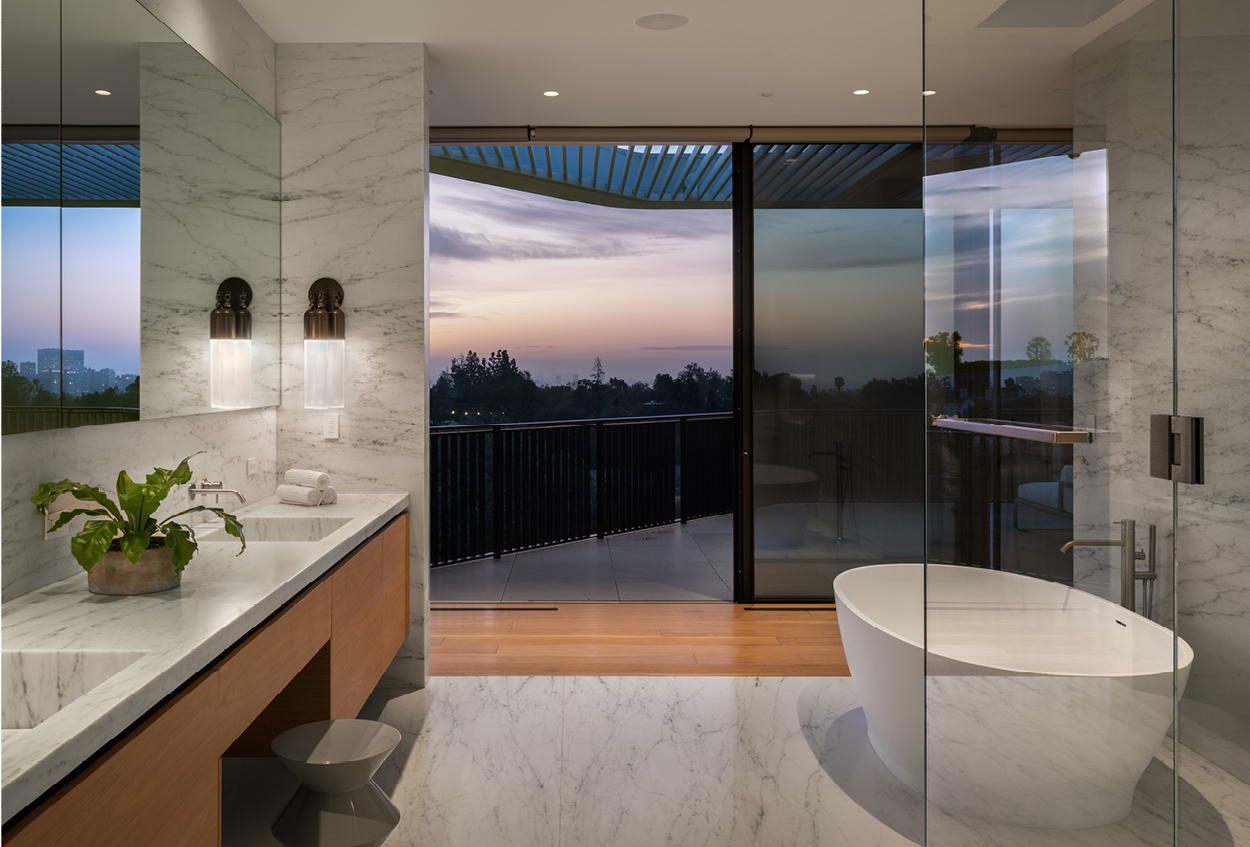
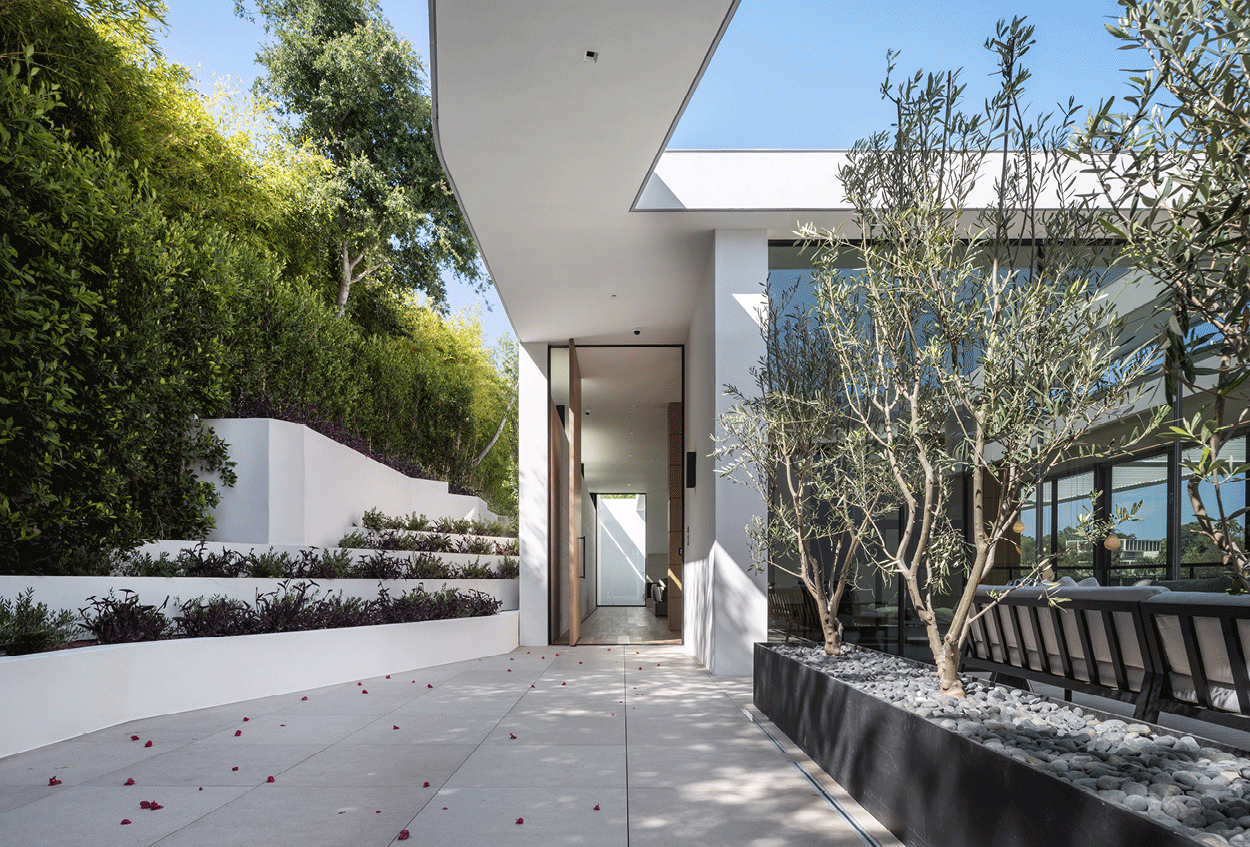
Nature is invited in here, most clearly seen in one of the two courtyards where a large, mature olive tree lends a decidedly Mediterranean feel and offers a textural contrast to the stark white backdrop of the home. This symbiotic relationship with nature inspires the colour palette too, where warm neutrals have been set alongside pops of green and earthy browns.
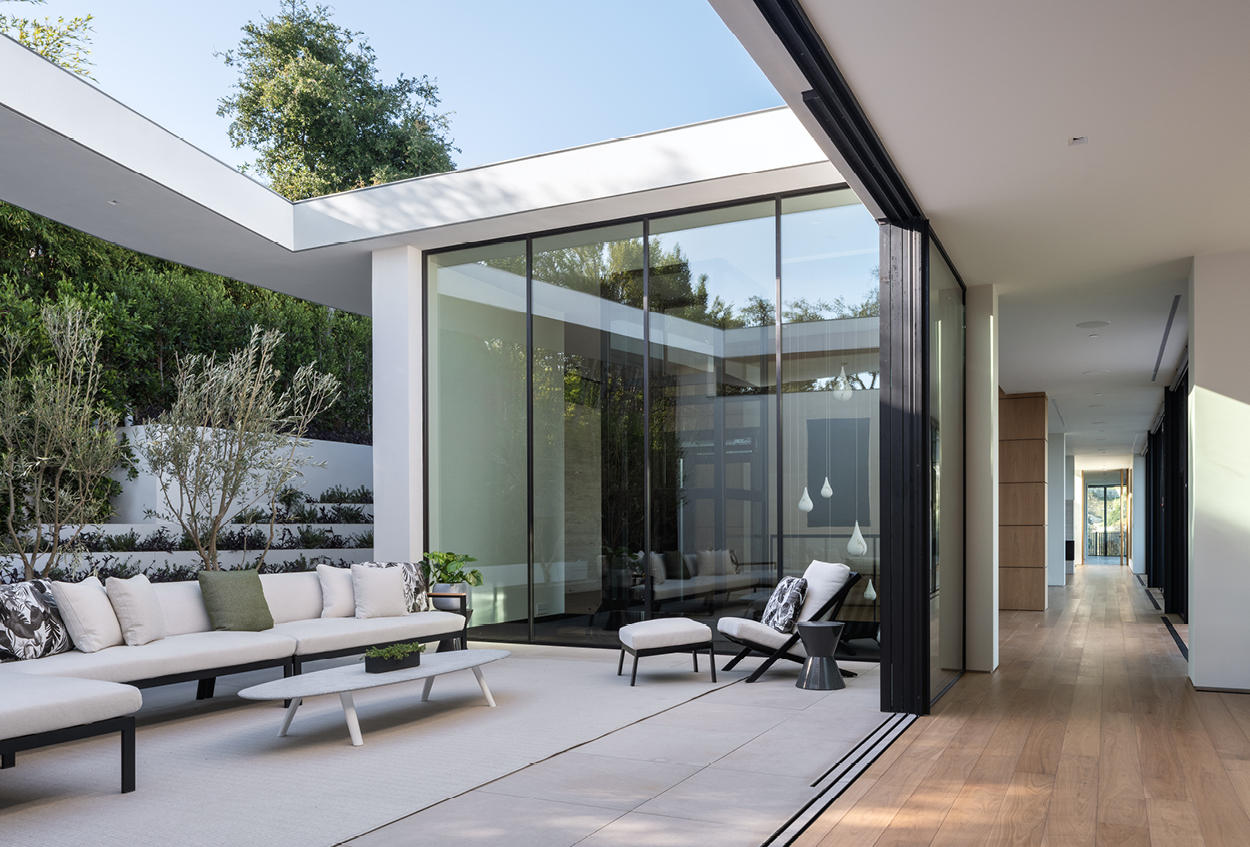
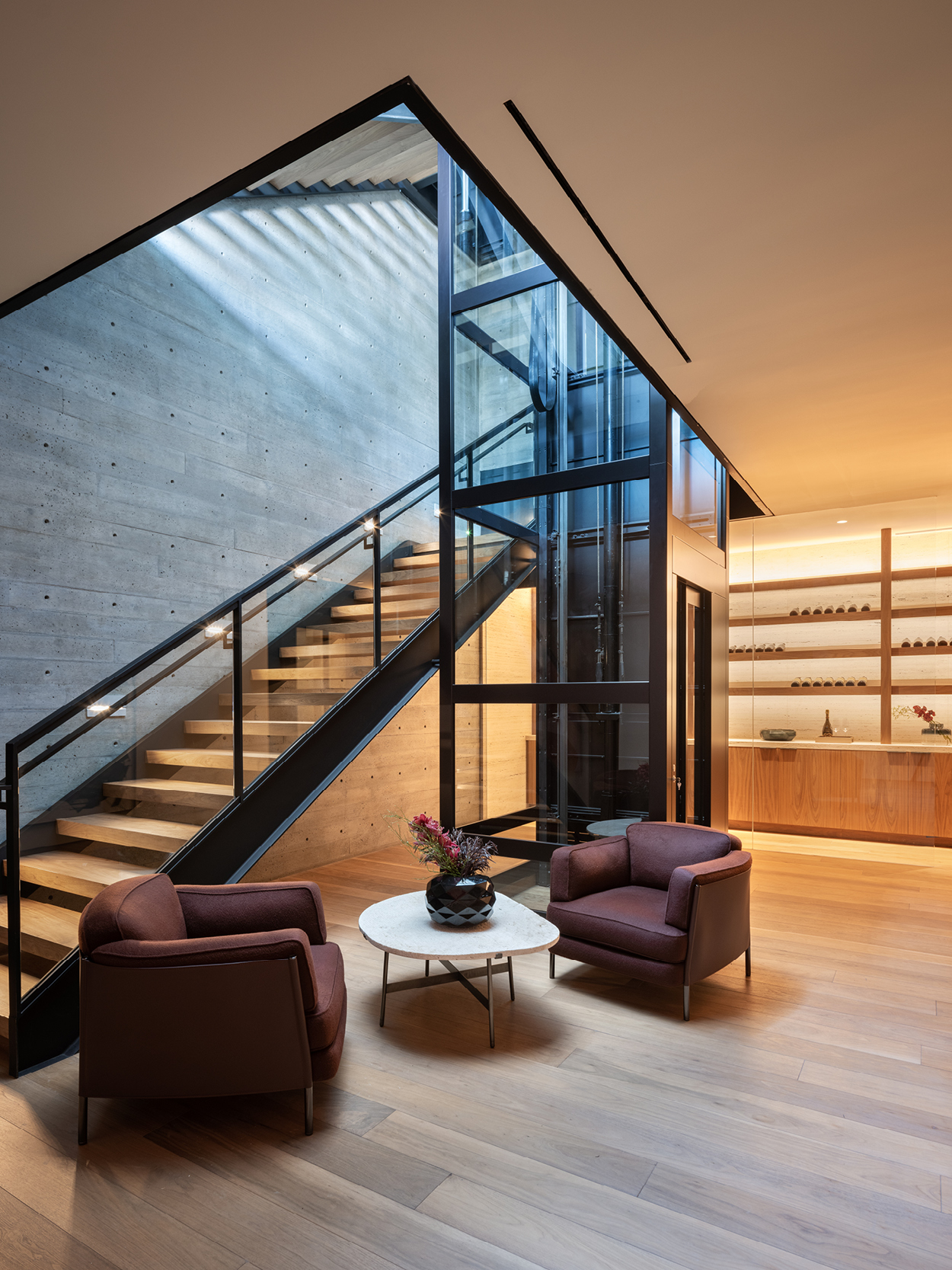
The interior itself, curated by Mass Beverly, makes a trend-defying statement. Unlike other homes in this postcode, the use of marble is understated, instead replaced by board-form concrete, travertine and Ceppo di Gré stone, to complement French walnut floors. Furnishings range from elegant Minotti sofas and chairs, to intriguing Apparatus Studio pendants, with a view to cultivate spaces that balance comfort with contemporary design. It’s clear that the kind of ‘glamour’ usually found in homes of this ilk has been interpreted in a more sophisticated, understated way, which makes the home feel timeless, not trendy.
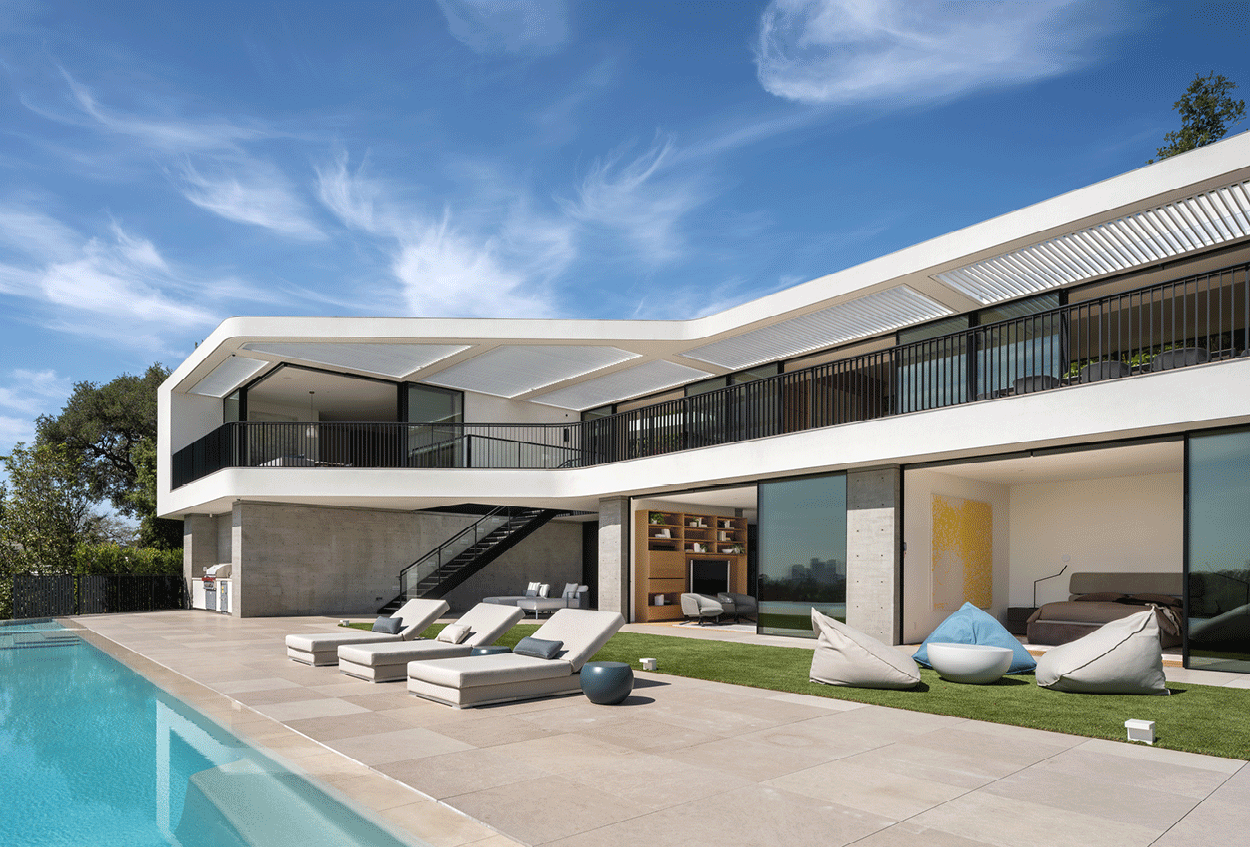
That said, the residence’s raft of amenities are a stark reminder of the lifestyle that most people living in this area expect to enjoy. Boasting its own wellness centre, spa and gym, a home theatre, wine room and even quarters dedicated to staff, Siena Way is a residence from which its owners really never have to leave. And in this day and age, that is the ultimate luxury.
