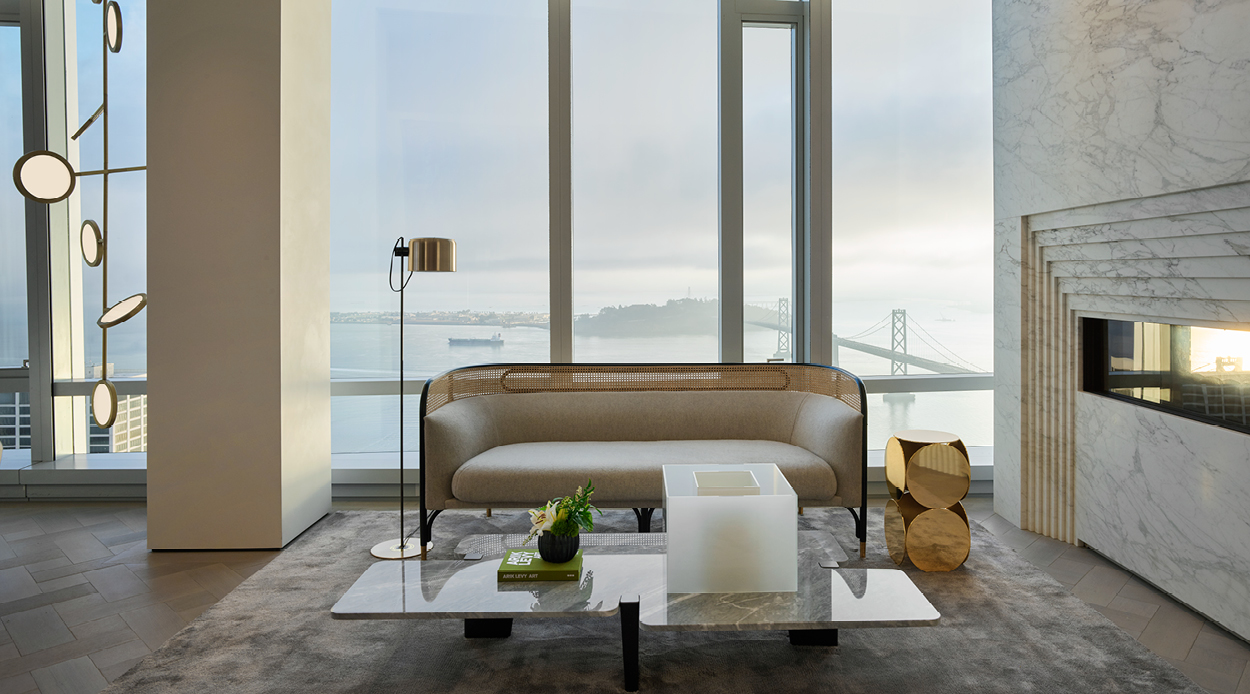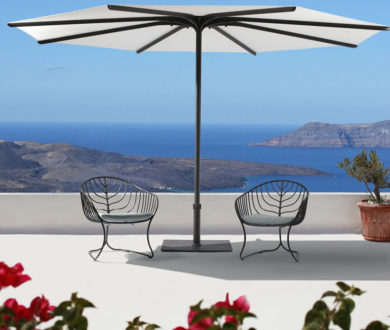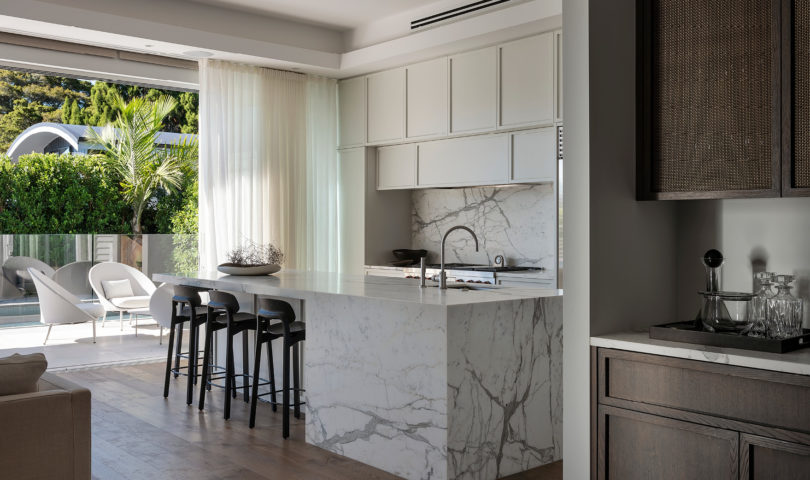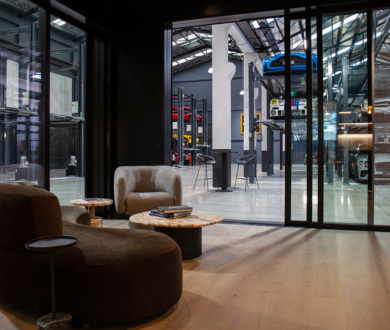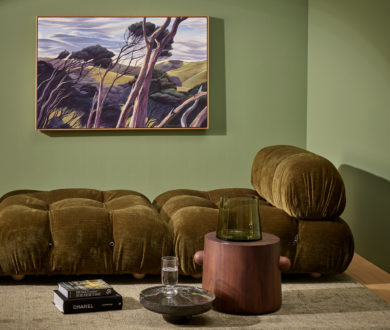When embarking on a project for which the outcome is to be unparalleled in its grandeur, the approach must surely extend far beyond merely dotting the I’s and crossing the T’s.
In the design and execution of the Grand Penthouse atop San Francisco’s tallest residential building, a state-of-the-art feat of engineering that soars over 243 metres into the sky, a truly remarkable abode has been created, one that transcends traditional notions of glamour to stake its place in a category wholly its own.
The project is part of the debut luxury residential development from prolific Silicon Valley developer Jay Paul Company, a 55-residence structure that was designed by Heller Manus Architects and has won six global awards for innovative engineering, seismic safety, and sustainability — more than any other building in the U.S.
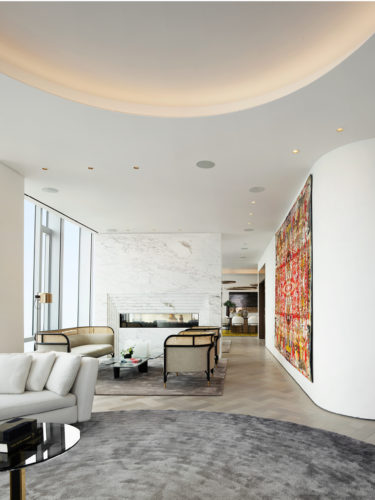
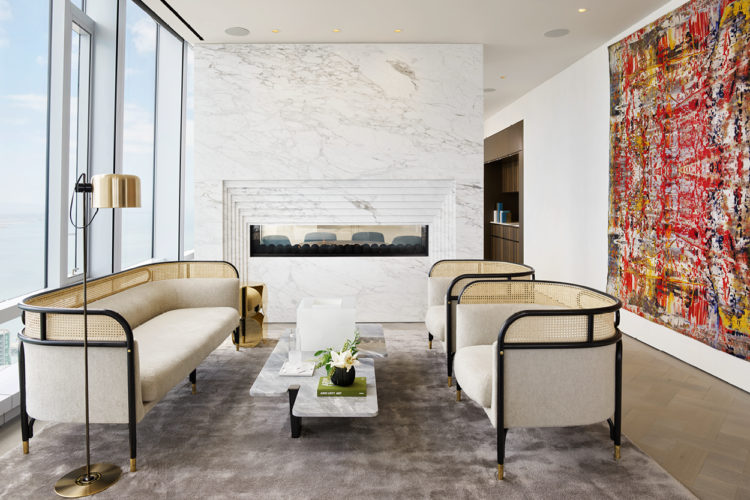
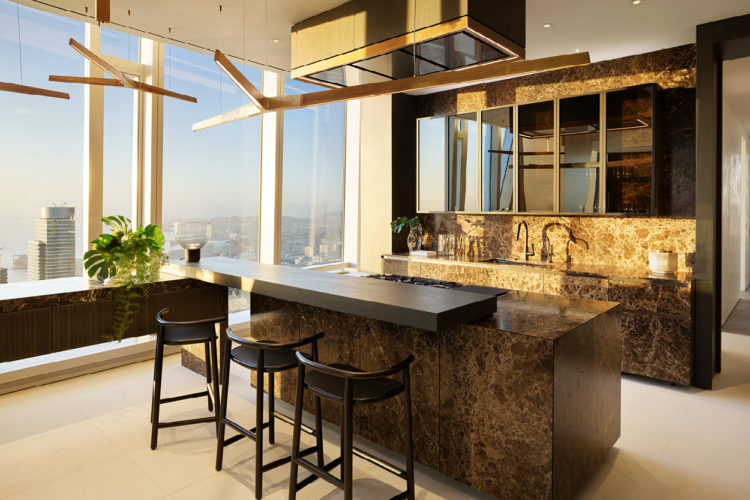
Its crown jewel boasts 360-degree views that encompass archetypal landmarks including both the Golden Gate and Bay Bridges, the Farallon Islands in the Pacific Ocean to the west, Mt. Diablo and south to Silicon Valley.
Inside, interiors by Mary Ta and Lars Hypko of Los Angeles-based luxury interior design company Mass Beverly (which has created residences for Beyoncé and Jay-Z, Calvin Klein and Elon Musk) leave no detail to be desired. The overall sensibility is one of opulent elegance, achieved through a harmonious and thoughtful amalgamation of influences, furniture and finishes.
The design concept was partially informed by the evolution of San Franciscan metropolitan living, with the panoramic views playing a large part in dictating the varying tones and palettes within the four bedroom, six-and-a-half bathroom home.
Enter through the private elevator and the foyer (panelled entirely in walnut) which leads to the grand living space, where the first sighting through floor-to-ceiling windows is of the famed Transamerica Pyramid building — the presence of which was the catalyst for the transparent gap in the custom, through-view marble fireplace separating the living room from the informal dining area.
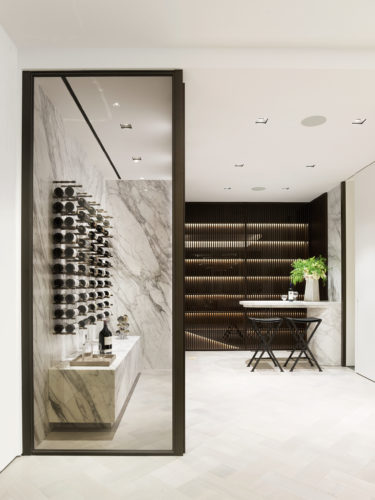
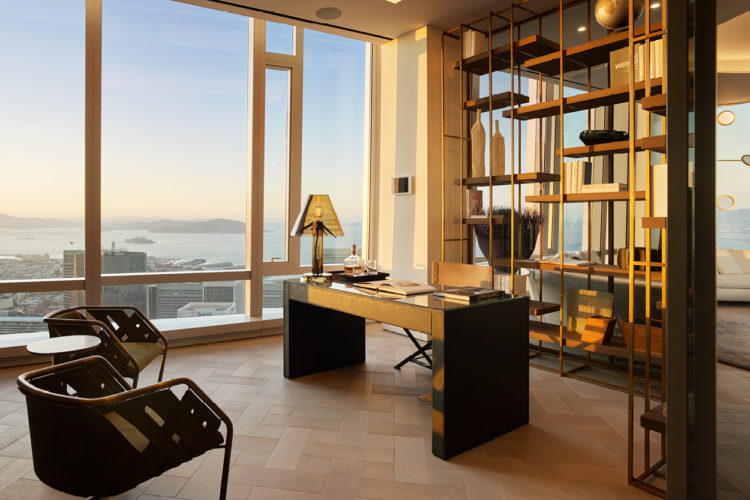
Further impeccable finishings add an artisanal touch throughout, such as Venetian plaster walls, mitred stone, parquet floors rendered in the Marie Antoinette style, and flawless book-matching on the magnificent fireplace.
The building’s glazed peripheral angles are softened within, with curved walls that work in tandem with ingenious pocket doors and sliding systems, offering adjustable privacy as the occasion requires.
While the fixed furniture concepts are a response to localised influences, it’s Italian-designed pieces that add a European flair to the rooms. The living room, intimate family room and master suite are filled with Minotti. In the master bedroom, a palette of neutral and warm earth tones is primed to cocoon residents curling up in the space.
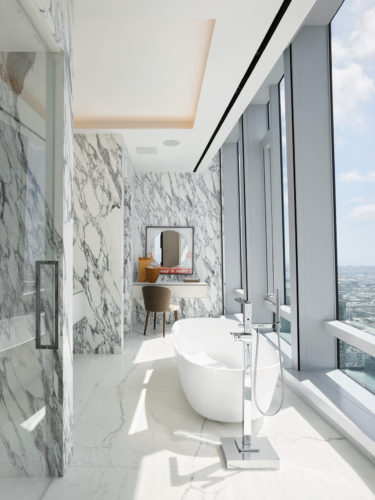
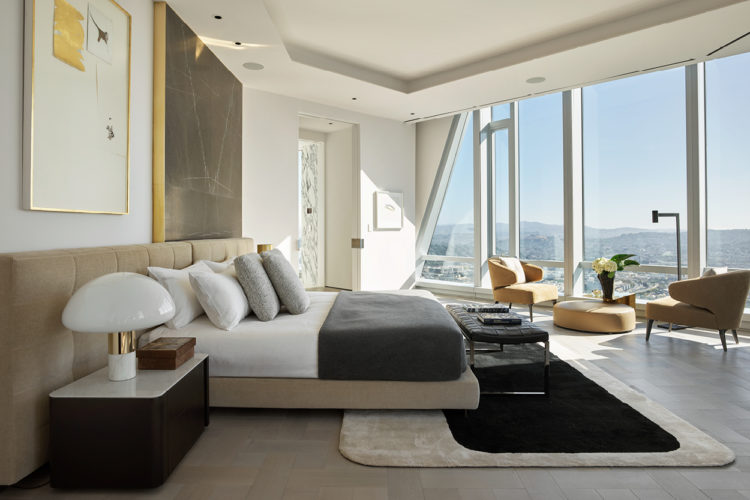
The study is decked out in bespoke Bottega Veneta, and custom pieces throughout the penthouse solidify its inimitable charm. These include an expansive, leather-finished, acid-washed Henge dining table in the grand dining room, and a Lolli e Memmoli chandelier that provides a spectacular greeting to anyone stepping out of the elevator into the entry gallery.
What could be more indulgent than taking a bath in privacy, right beside an endless view of the city, the Pacific Ocean and the Farallon Islands stretching ahead below? In one of the primary bathrooms at the west of the penthouse, a deep, free-standing Antonio Lupi tub awaits amidst marble walls, book-matched marble floors and an oversized, marble steam shower.
Other state-of-the-art amenities include both an exhibition kitchen (with the ideal entertainer’s addition of a teppanyaki station) and a catering kitchen; sumptuous walk-in wardrobes; and a glass-walled Rimadesio wine cellar that lines the back wall of the dining area.
An abode like this one becomes so much more than just a place to lay one’s head. It is almost a world of its own, rising above the hustle and bustle of the city below as an embodiment of beauty, comfort, luxury and intuitive design, from its viewpoint among the clouds.
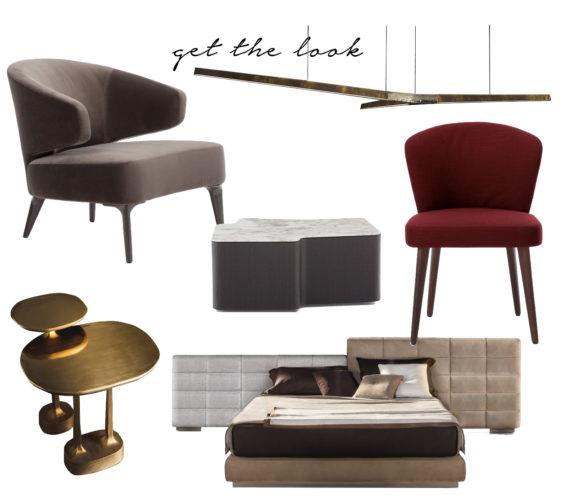
Architect — Heller Manus Architects
Interior Design — Mass Beverly
Photography — Matthew Millman

