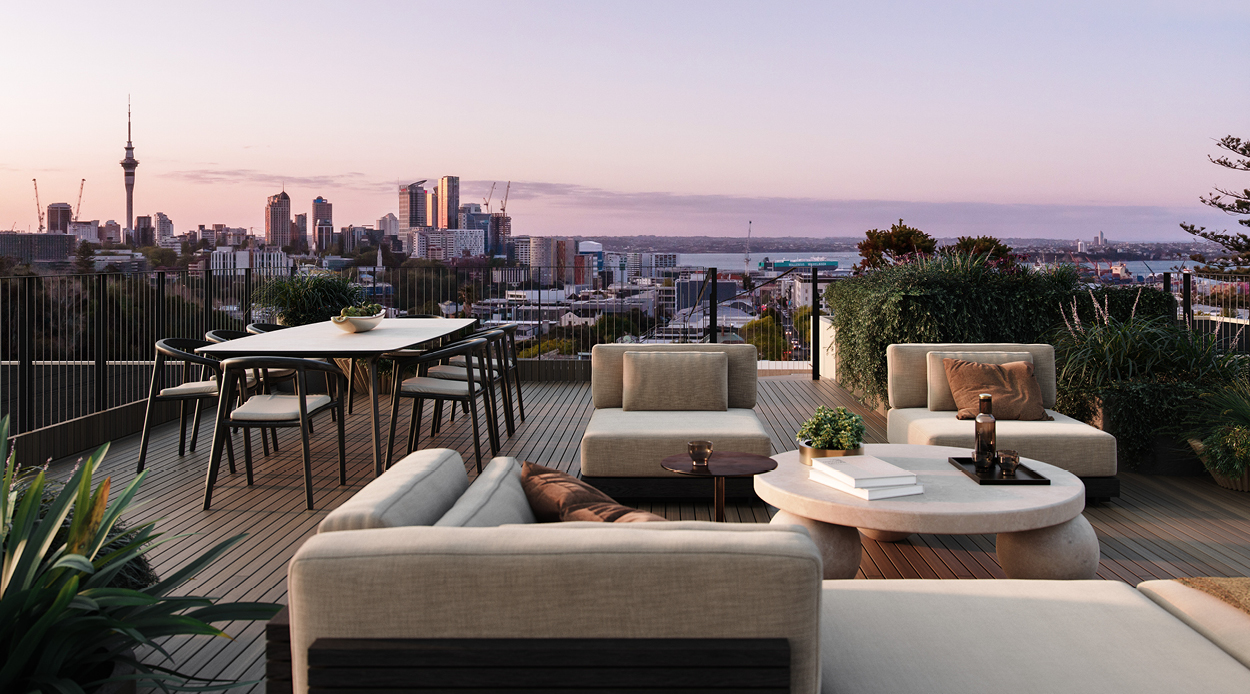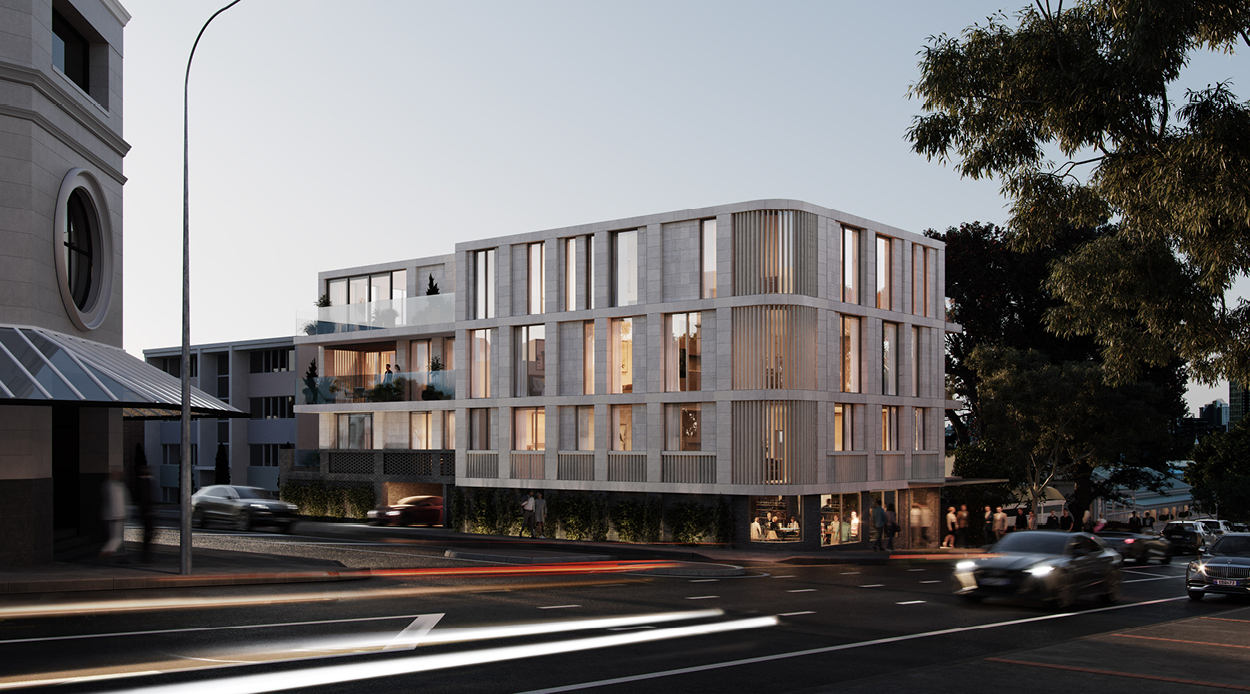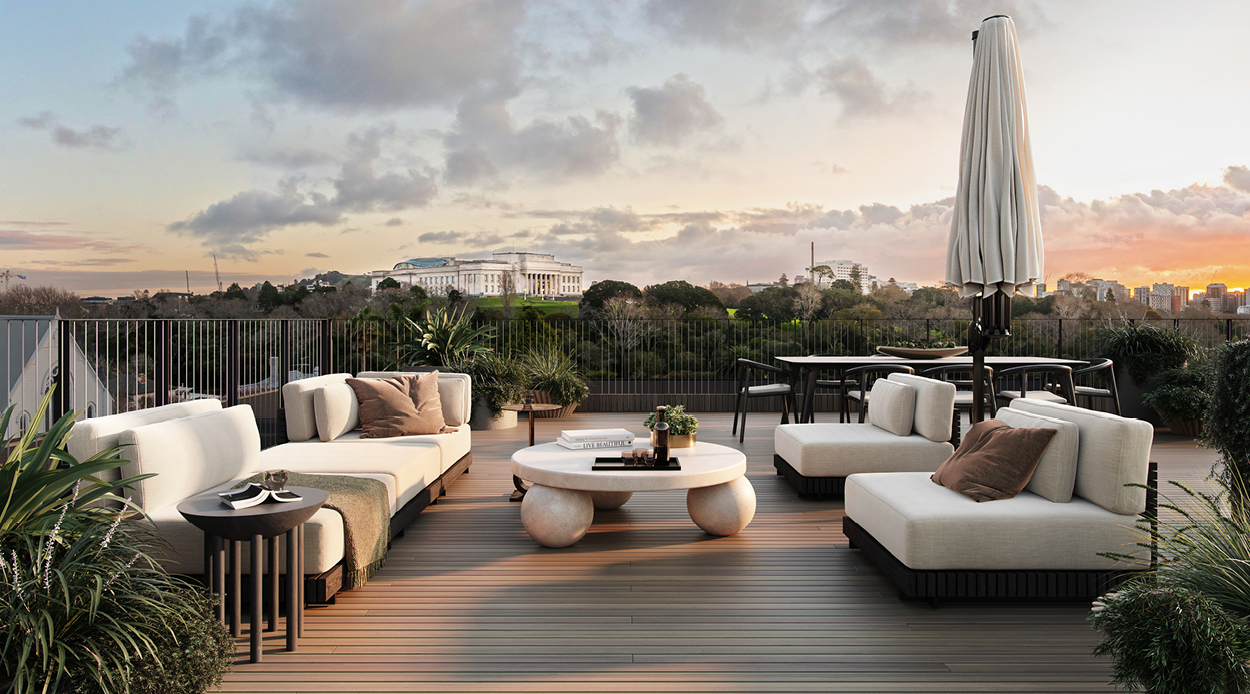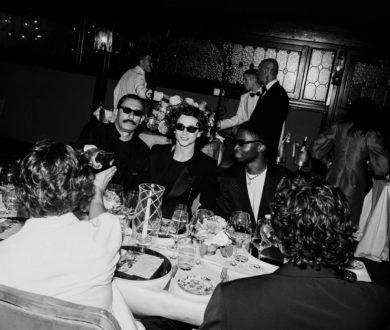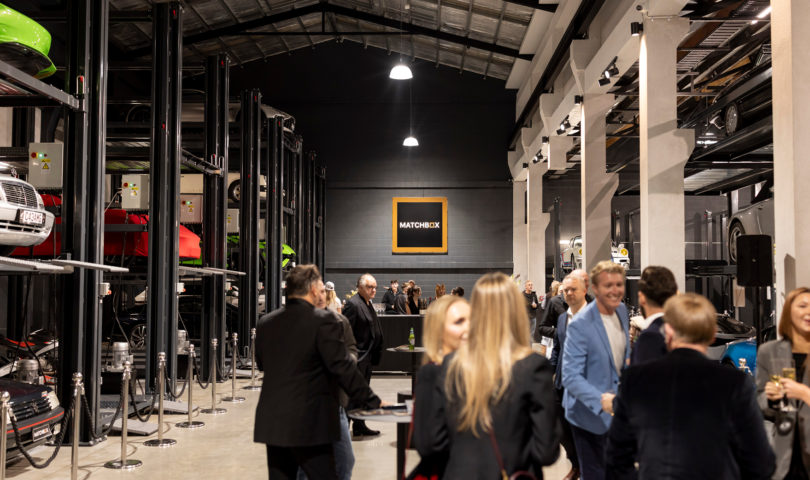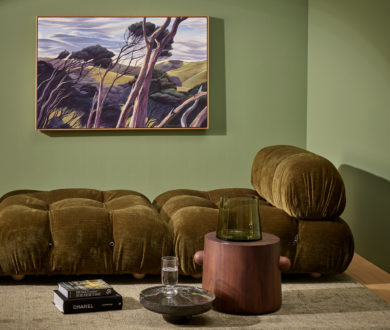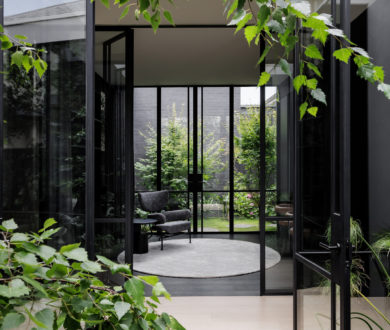Nestled in one of Auckland’s most historically significant suburbs and surrounded by exceptional culture and hospitality, Arthaus Parnell is a new luxury development taking shape on Parnell Road. Brought to market by world-class developers Winton, and given life by integrated design studio Isthmus, Arthaus will comprise five apartments only, each designed as a contemporary urban sanctuary. Currently on the market with Wall Real Estate, it promises to provide a standard of luxury living that is unparalleled in Auckland. “Finally, genuine international-level luxury and quality in Auckland apartments,” Graham Wall tells us. “A truly luxurious, freehold apartment actually in the Parnell Village will be very valuable for a long time.”
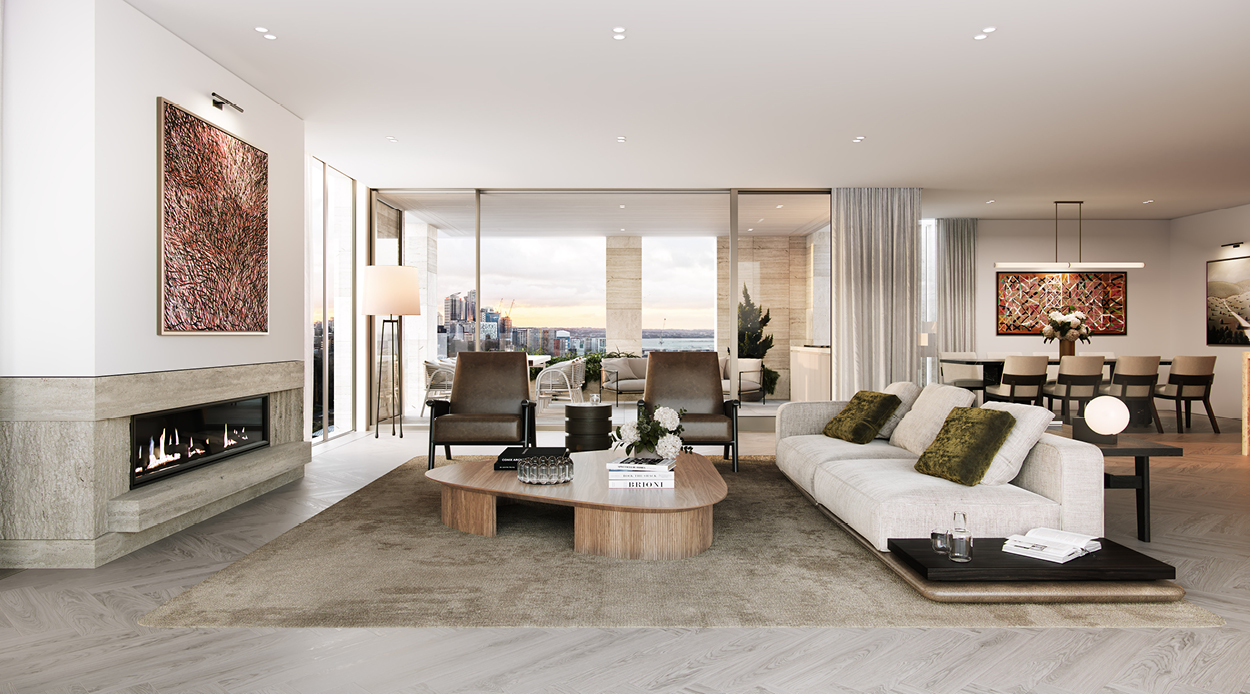
To understand the appeal of Arthaus, one must first look at its enviable location. Set on a prominent corner site, the development will offer its residents unique, 270-degree views that span from the sparkling Waitematā Harbour back to the stunning Auckland War Memorial Museum, with the expansive, green beauty of the Auckland Domain only a few kilometres away. Of course, Parnell has long been one of Auckland’s most sought-after locales for its plethora of galleries, iconic restaurants, exquisite jewellery and fashion boutiques and locally-owned bookstores — most of which are positioned along the famous Parnell Road, making them only a short walk for Arthaus residents. Here, there is a sense of living centrally while still feeling somewhat removed from the hustle and bustle of the inner city.
Inside each Arthaus apartment, quality natural materials like timber veneer cabinetry and stone will provide a beautiful backdrop, ready for residents to make their own distinct design mark. The apartments’ floor plans start at 171 square metres (for the smallest, going up to a whopping 463 square metres for the Penthouse) and plenty of private and communal space, with striking kitchens anchored by large stone islands, ample room for separate dining and even the opportunity for a secondary living space or media room. The floor-to-ceiling windows fill the apartments with natural light and offer exquisite cityscape views from every room, you can just imagine the experience of tucking up in front of one of the apartments’ elegant fireplaces to take it all in.
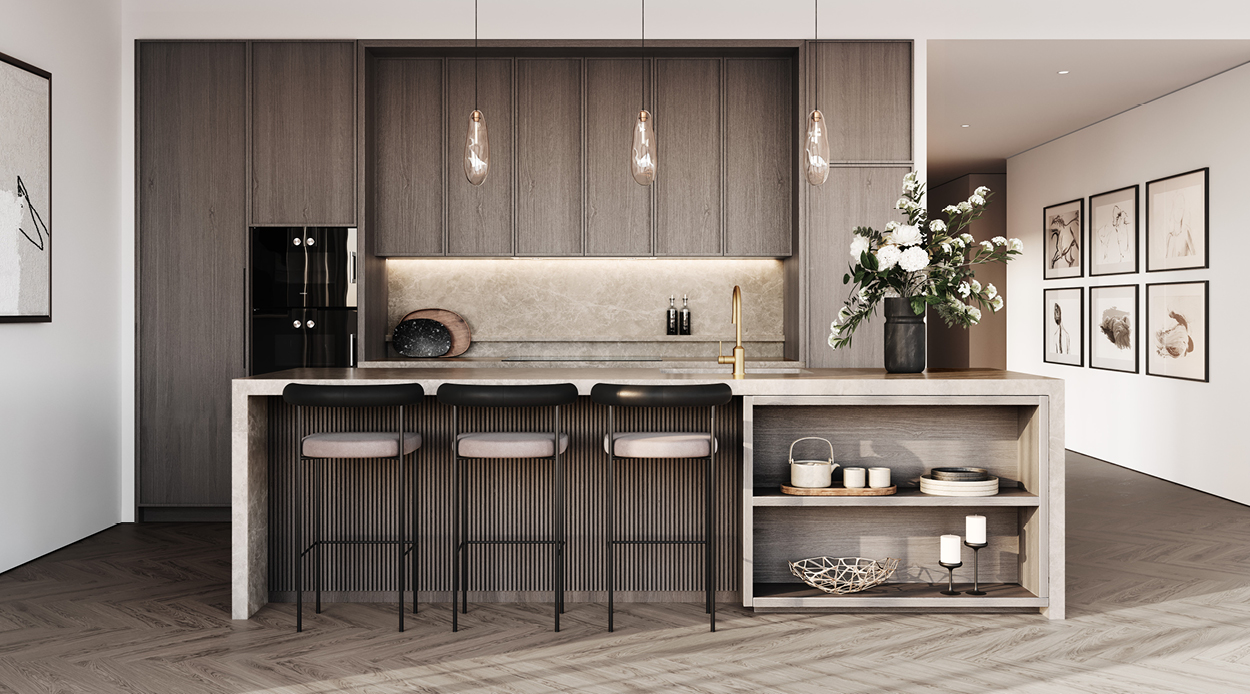
The Arthaus apartments feature extended balcony spaces that open seamlessly from the living rooms. Each balcony offers its own unique vantage point across Parnell and beyond and will prove the perfect spot for enjoying al fresco lunches or hosting friends for evening drinks. Taking this idea to another level is the Arthaus Penthouse, where a rooftop balcony and sky garden will provide its owner with panoramic views, delivering an unbeatable setting for intimate gatherings, or offering moments of quiet contemplation while soaking in the final rays of the day.
Arthaus’ unique offering is currently on the market with Wall Real Estate, and at this stage, is set to be completed by the end of 2024.

