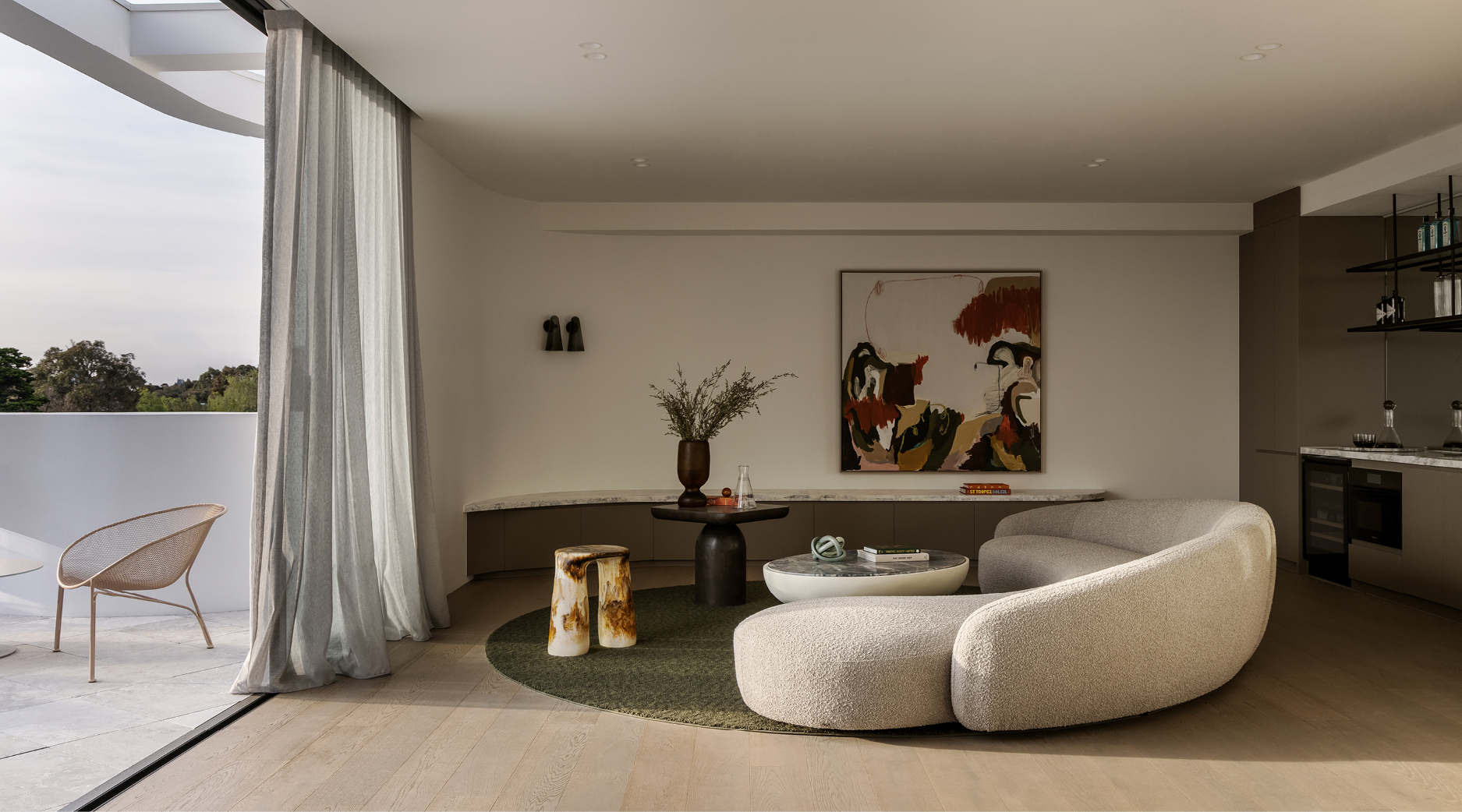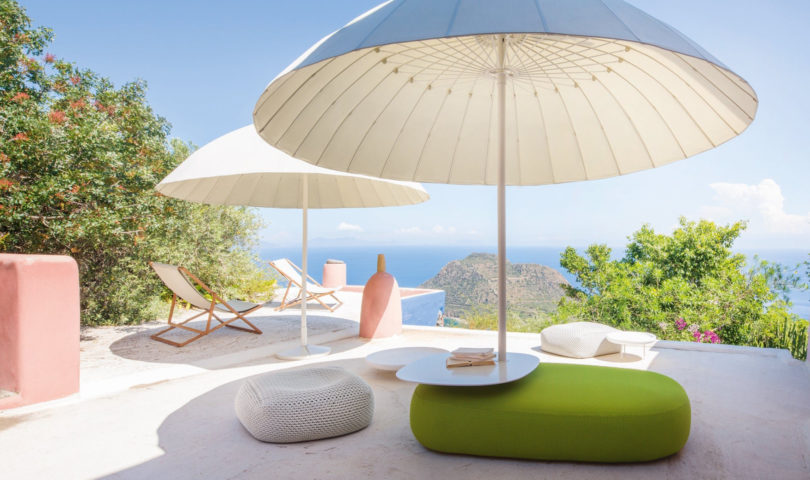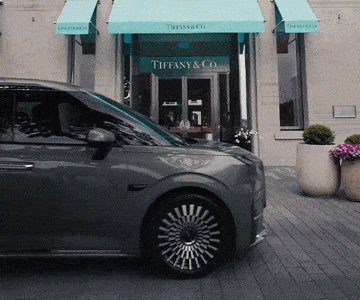Photography — Timothy Kaye
Tucked into the leafy enclave of Melbourne’s Toorak, Matteo House by Trinity Architects is an ode to fluidity, form, and seamless dialogue between architecture and landscape.
Born from the challenges of a constrained footprint and a sloping site, Trinity Architect’s Matteo house (or the ‘House of Curves’ as its now become known) stands out for its sense of fluidity. A series of undulating forms seamlessly bring together its interior and exterior spaces across a host of meticulously mapped out, interconnected rooms — guiding inhabitants from one space to the next.
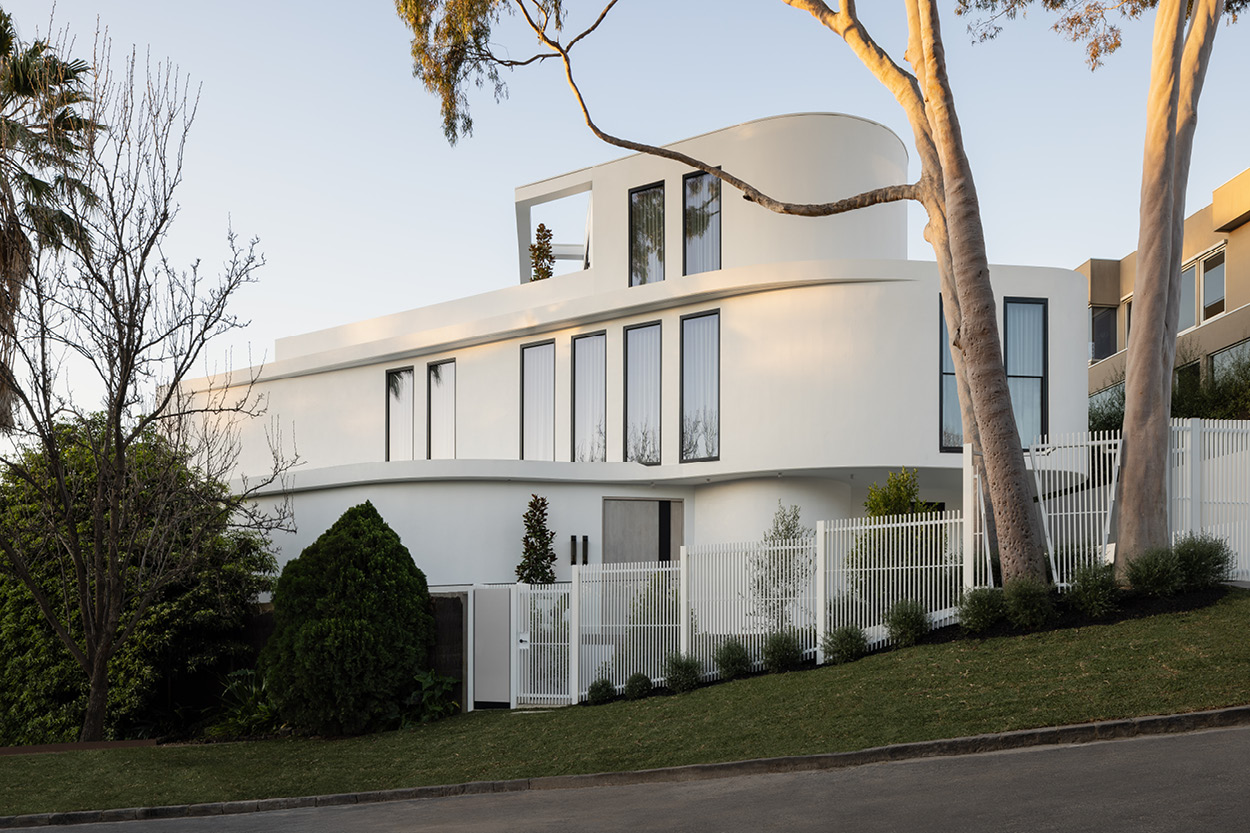

From the elliptical void that connects the ground and first floors to the spiral staircase that defines the foyer, each detail inspires exploration. A central glass elevator, crafted by Aritco, further enhances this sense of openness, affording inhabitants uninterrupted views of the myriad striking architectural elements across the home’s multiple floors.
Set on the edge of a lush reserve, the architecture, defined by sweeping lines and a bold yet timeless presence, takes subtle cues from Toorak’s rich Art Deco heritage while forging its own distinct language. Rather than adhering to a single aesthetic, the design is fluid, embracing its environment and framing the landscape — with a particular emphasis on the towering eucalyptus trees dotted across the site.
“Light plays a crucial role in the home’s design, casting dynamic shadows across curved ceilings and reflecting the contours of the cantilevered canopies.”
The material palette is a study in understated luxury. Marble, glass, and sculptural stone set a serene, tactile foundation, contrasted by warm timber and plush loop carpets. The furniture and décor, curated with an eye to both durability and artistry, was largely sourced from boutique artisans, and lends the otherwise stoic palette a more lived-in quality.



“The furniture and décor, curated with an eye to both durability and artistry, lends the otherwise stoic palette a more lived-in quality.”
The ground floor transitions seamlessly from living spaces to the outdoors, with expansive glazing framing the pool and garden. While, elsewhere, light plays a crucial role in the home’s design, casting dynamic shadows across curved ceilings and reflecting the contours of the cantilevered canopies.

Below ground, the basement offers a darker counterpoint to the light-filled levels above: a sleek sanctuary where a suspended wall of wine, a rotating car plate, and a cinema lounge rendered
in deep, moody tones, form a space as dramatic as it is inviting.
“despite the home’s obvious grandeur, at its core, Matteo is a house designed to be lived in.”
The rooftop offers a serene retreat, where white walls curve into the azure sky, embodying the house’s minimalist ethos. Inside, muted tones and organic forms dominate, creating a calming backdrop for moments of subtle drama, like the cascading glass spheres suspended within the void.
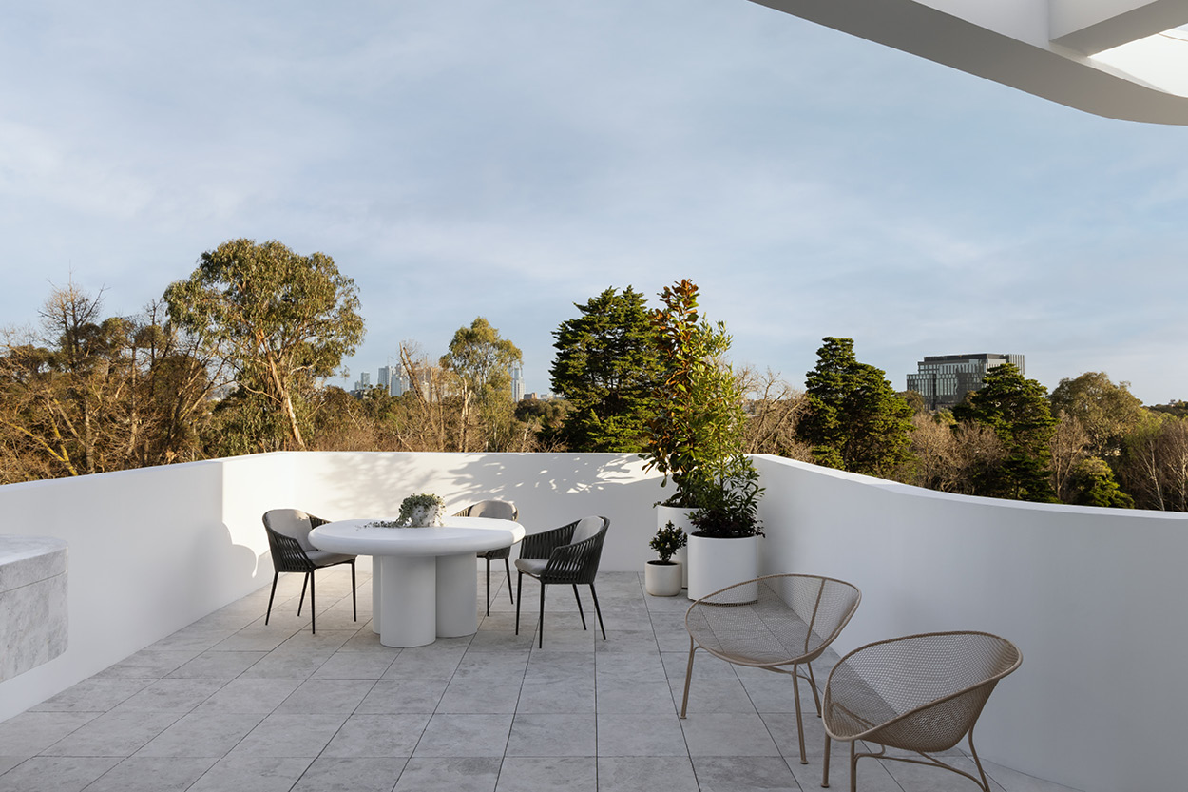
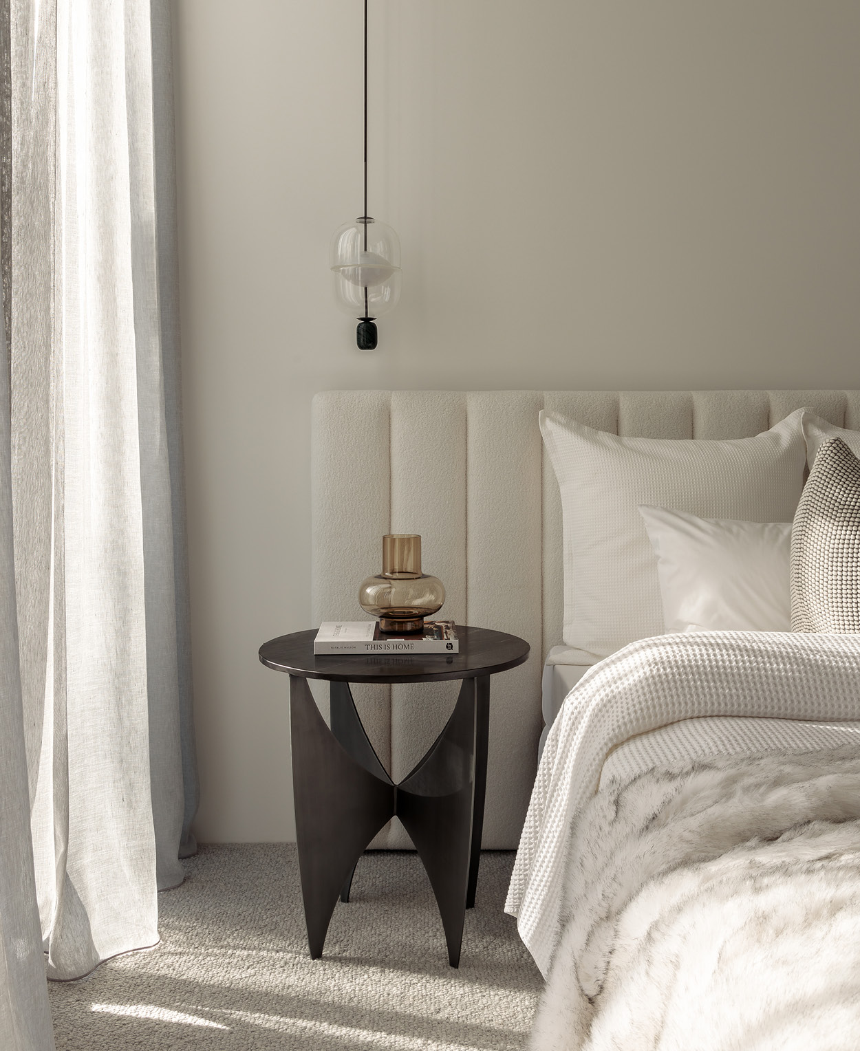
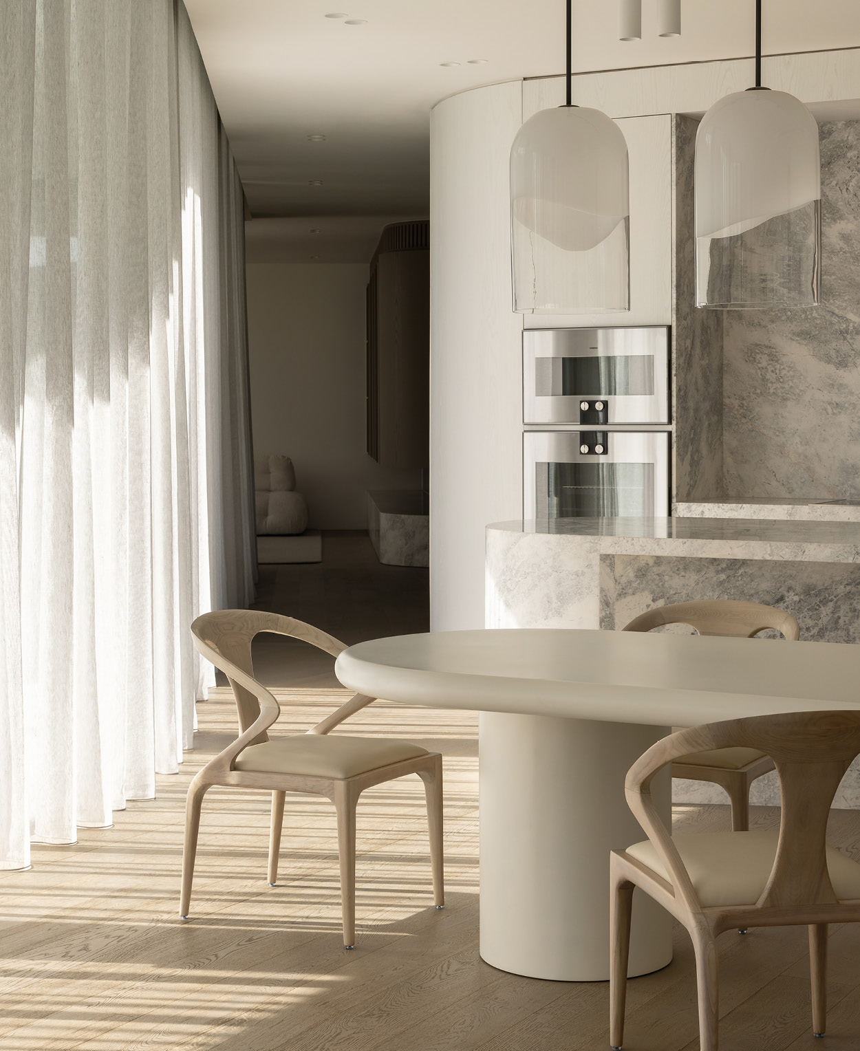
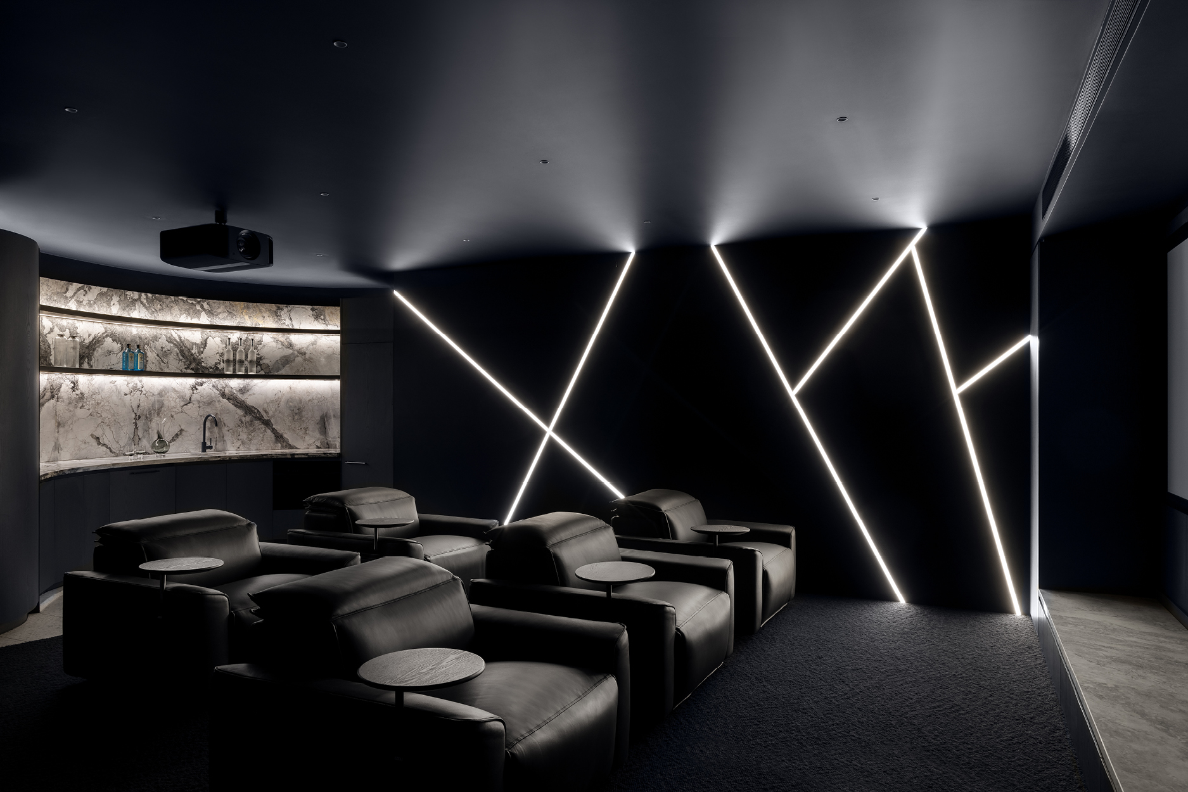
But, despite the home’s obvious grandeur, at its core, Matteo is a house designed to be lived in. As functional as it is evocative, balancing private sanctuaries with inviting entertainment areas in a series of spaces that celebrate the fluidity of life, this is a home which grants its inhabitants a fresh perspective on contemporary luxury living.

