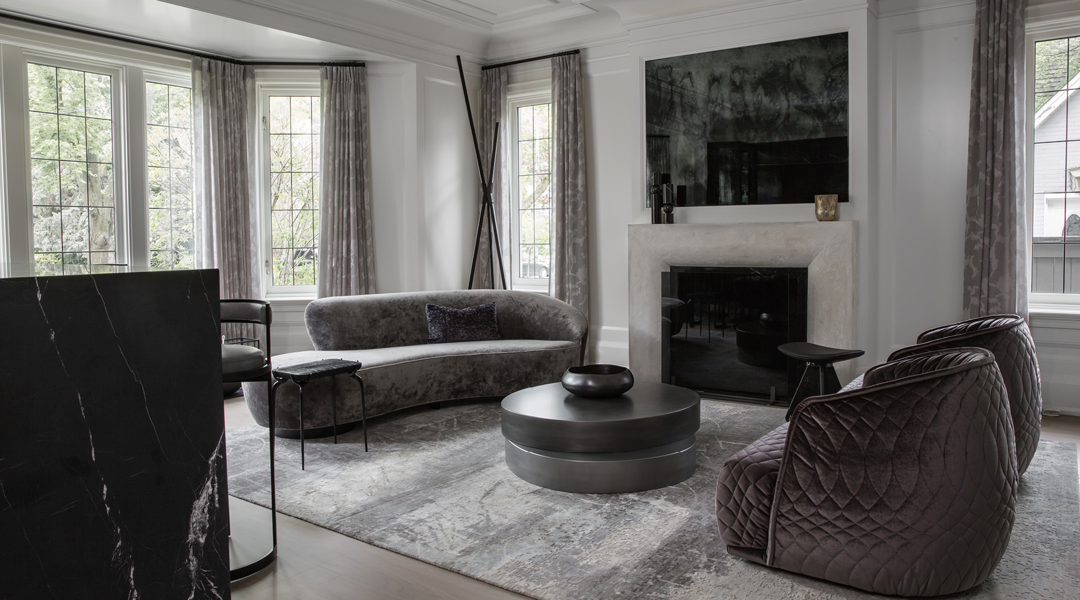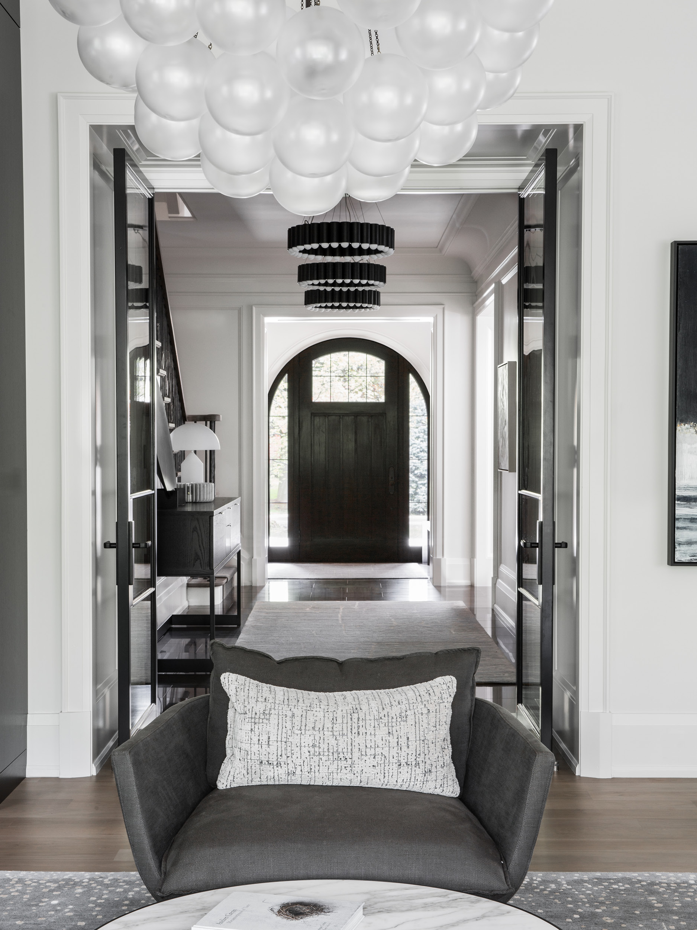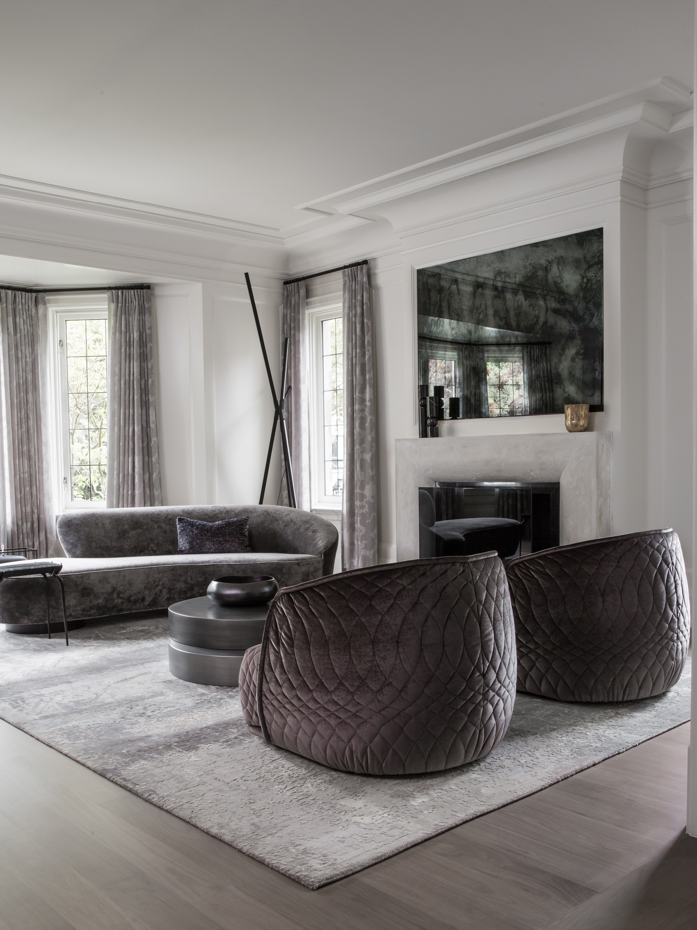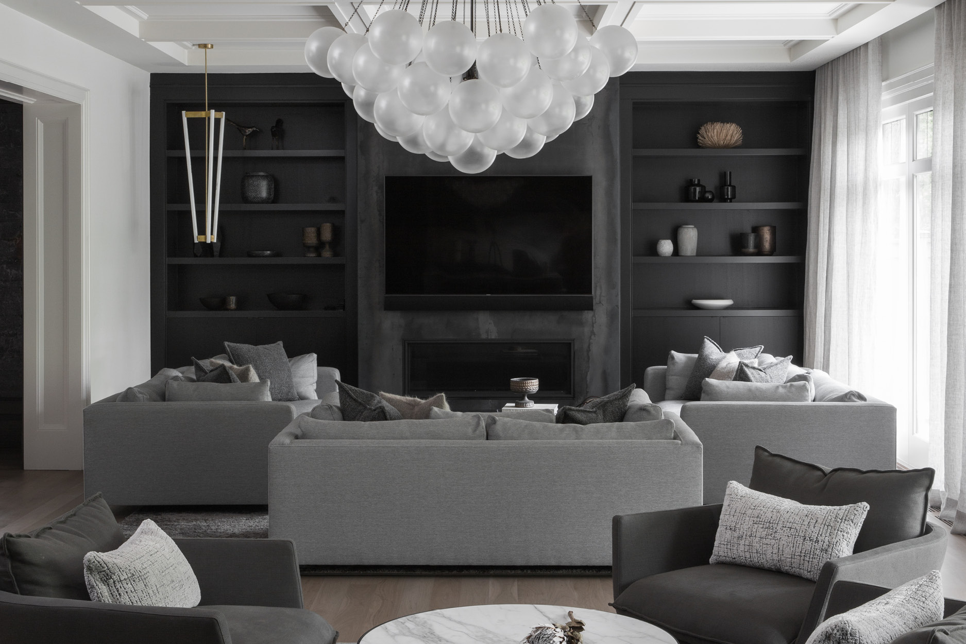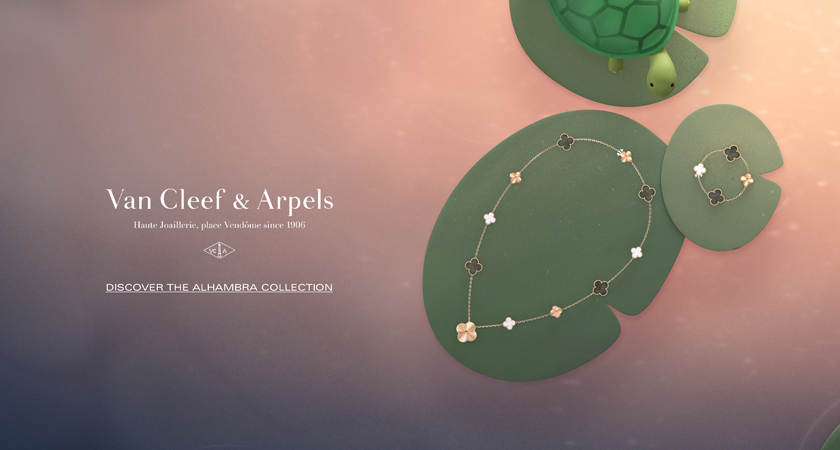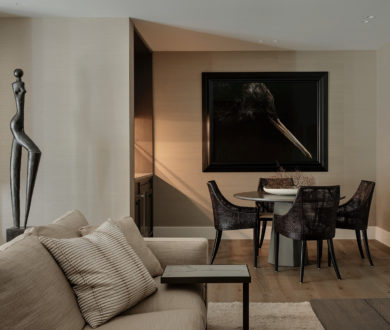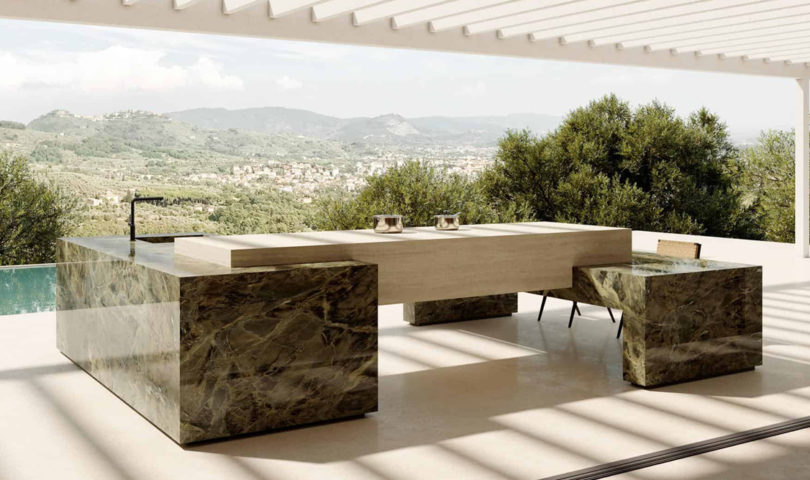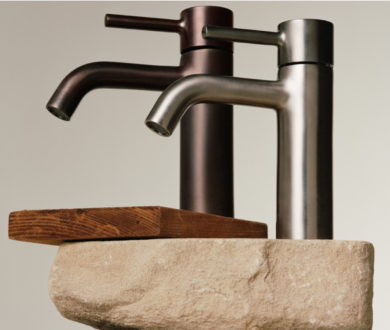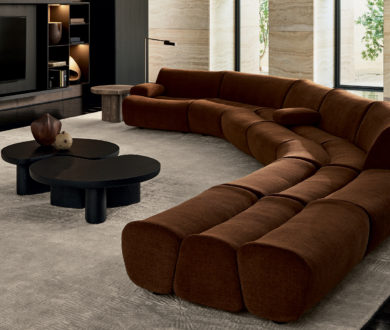Interior Design — Kim Lambert Design
Photography — Lauren Miller
Set against a tranquil riverbend in Toronto’s Hoggs Hollow, this graceful home, designed by Kim Lambert, embodies modern elegance with a distinctly European sensibility. The interiors are an artful blend of raw textures and refined finishes, where soft greys merge with warm accents, and natural materials dialogue with sculptural lighting and bespoke furniture.
Lambert’s masterful use of space is evident, with each room offering a seamless flow that invites both serenity and sophistication. The design is thoughtfully curated to connect the home’s inhabitants with their surroundings, drawing inspiration from old-world charm yet elevated by a contemporary edge. Every detail serves a purpose, creating an atmosphere that is calming and inviting, yet undeniably striking in its presence.
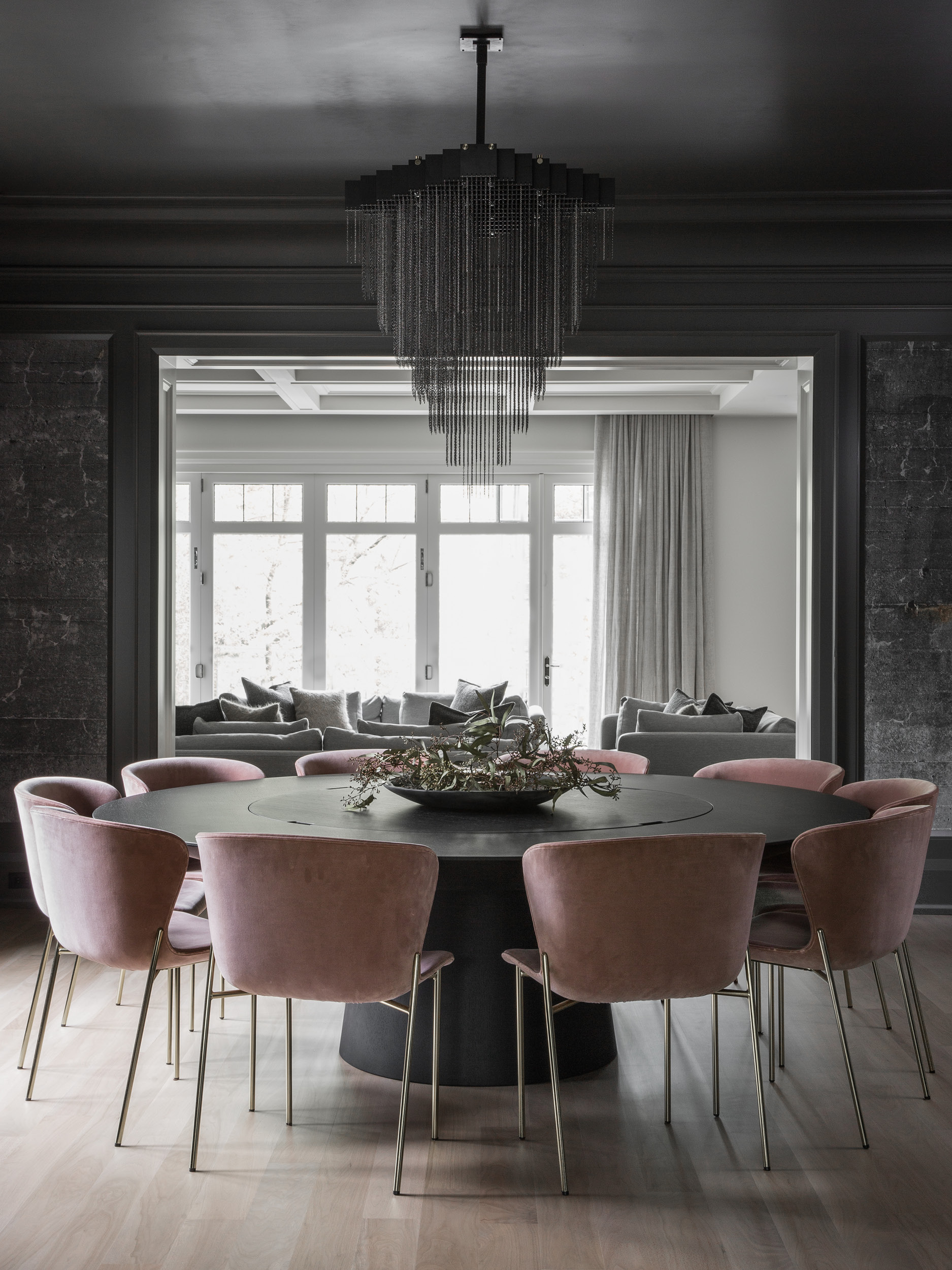
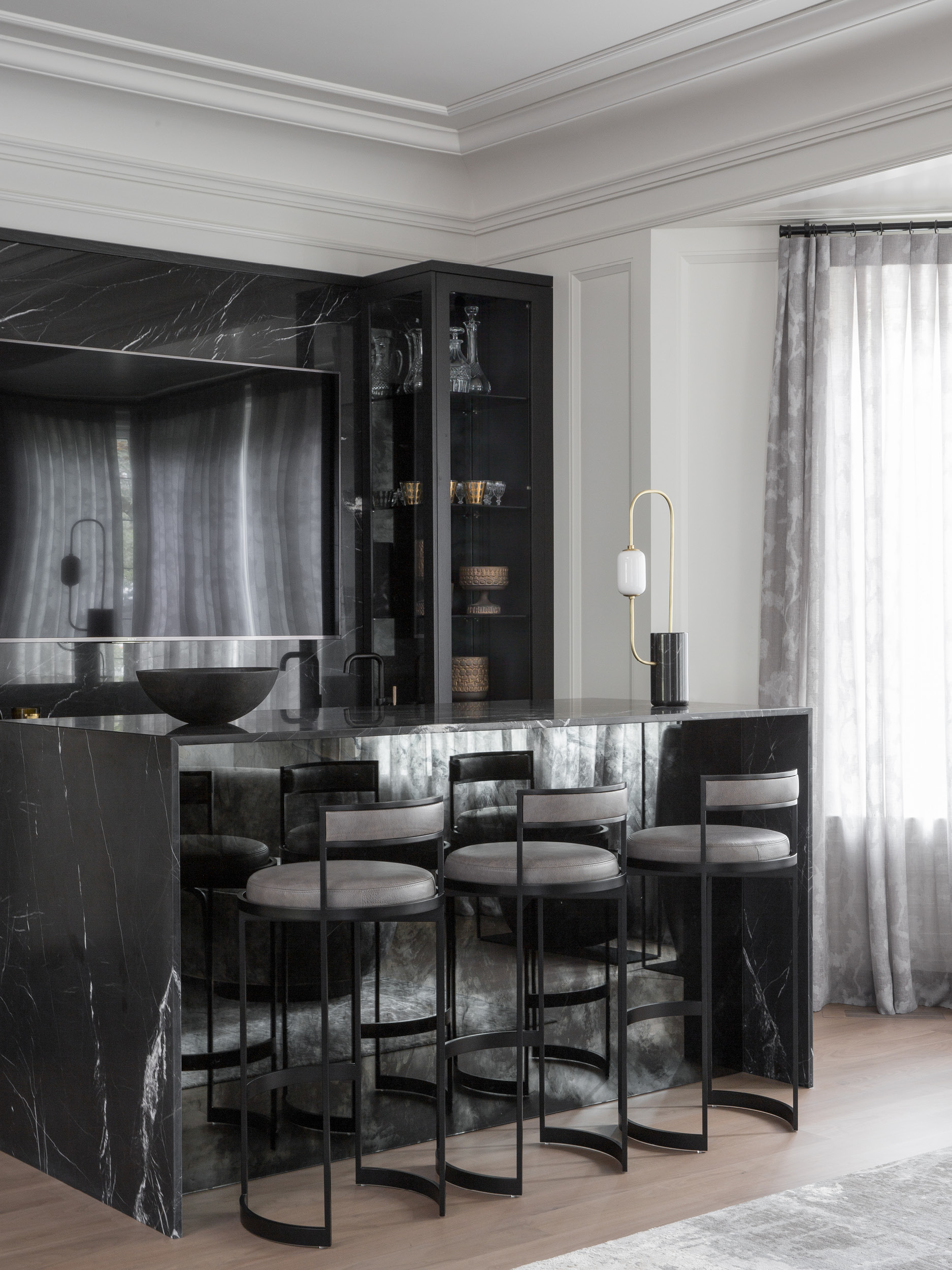
The home exudes a quiet grandeur that is felt from the moment you enter. The carefully considered materials, such as the driftwood grey floors, Venetian plaster walls, and rich marble accents, lend texture and character, while the restrained colour palette allows light and shadow to animate the spaces naturally.
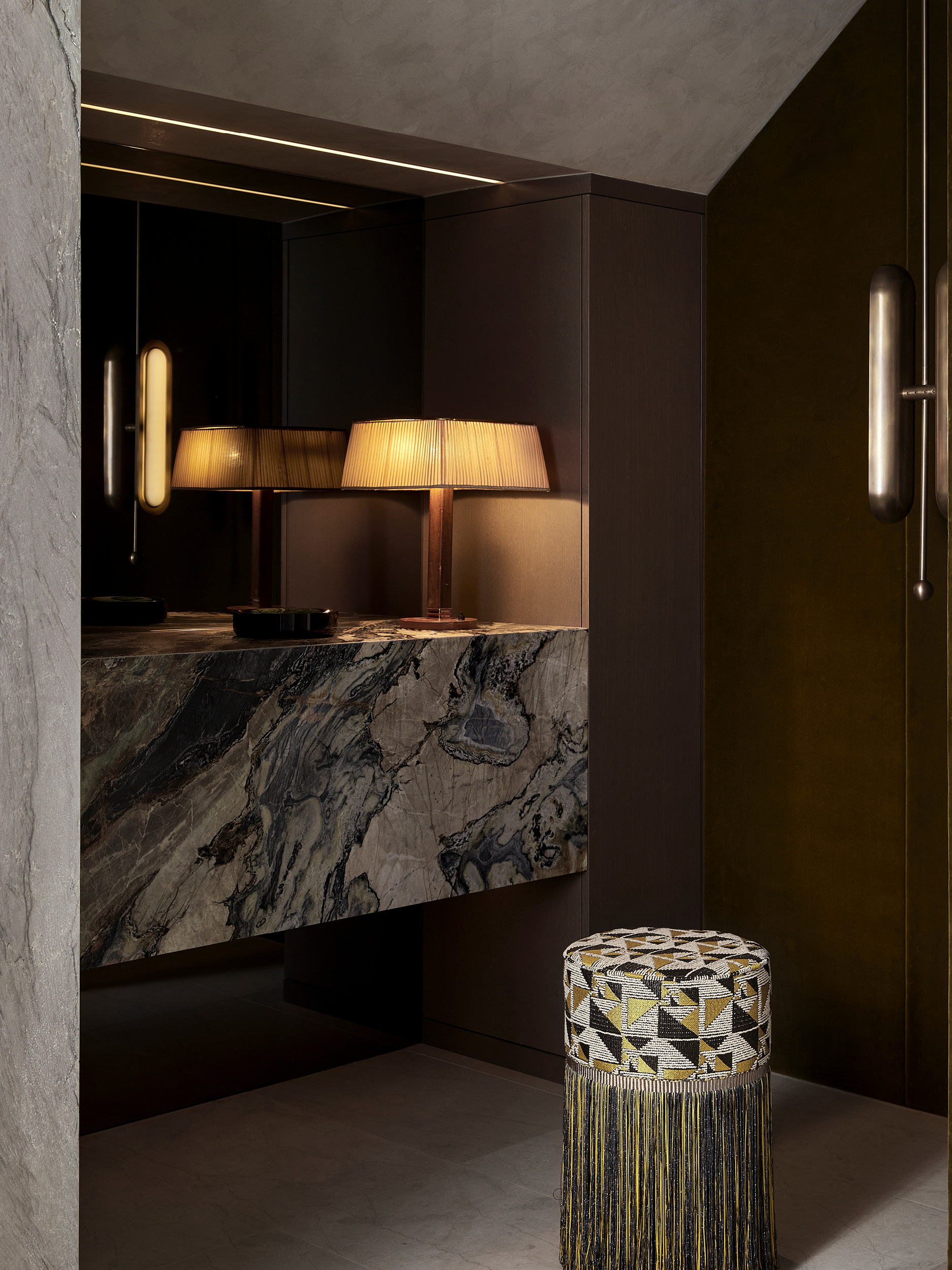
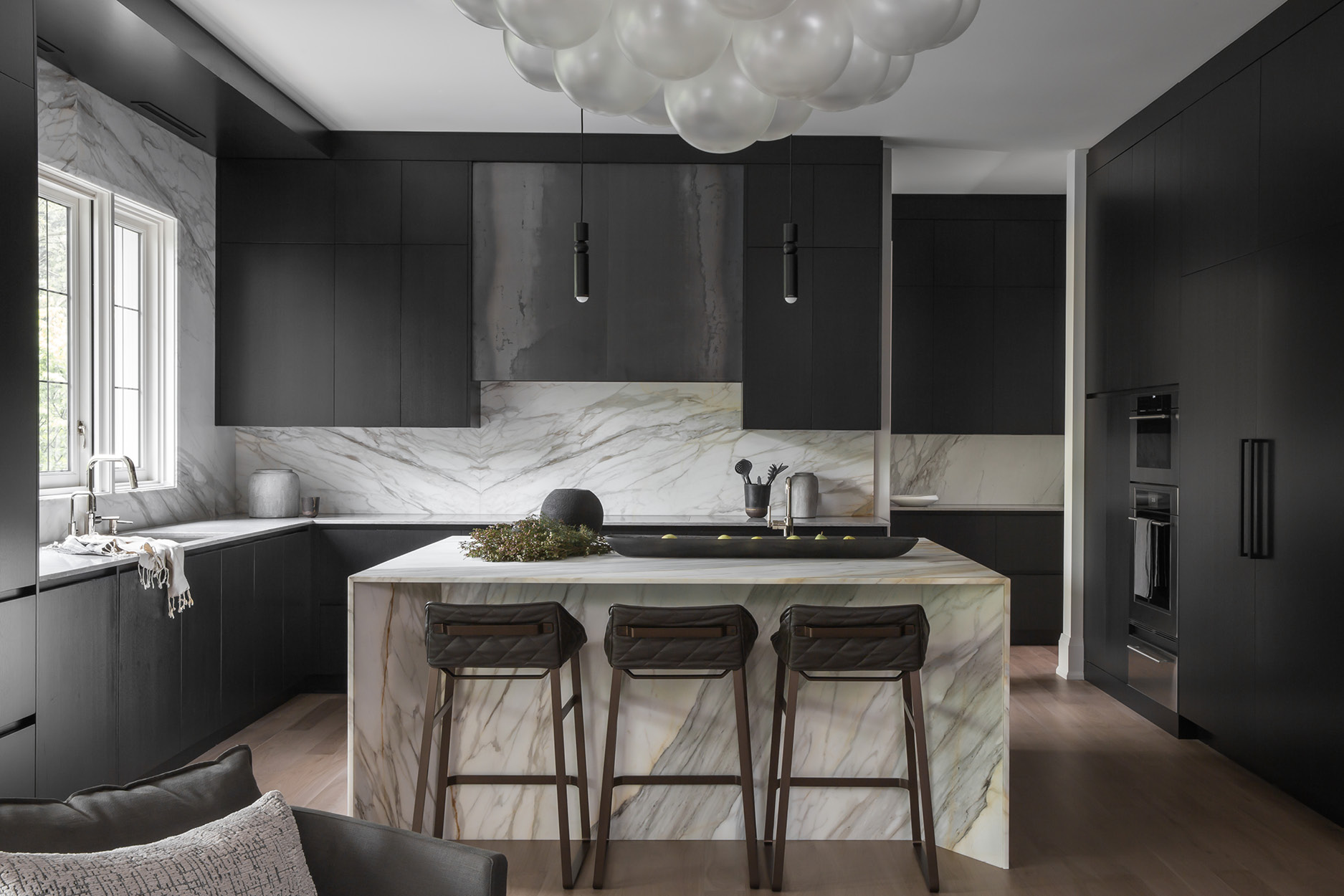
A welcoming mix of rustic and refined elements, such as the dramatic hot-rolled steel in the kitchen and the black marble bar in the living room, offers a tactile experience that remains grounded yet dynamic. Whether relaxing with family in the open-plan kitchen and family room or entertaining in the intimate dining space, every corner of this home balances the warmth of family life with the sophistication of a private retreat.
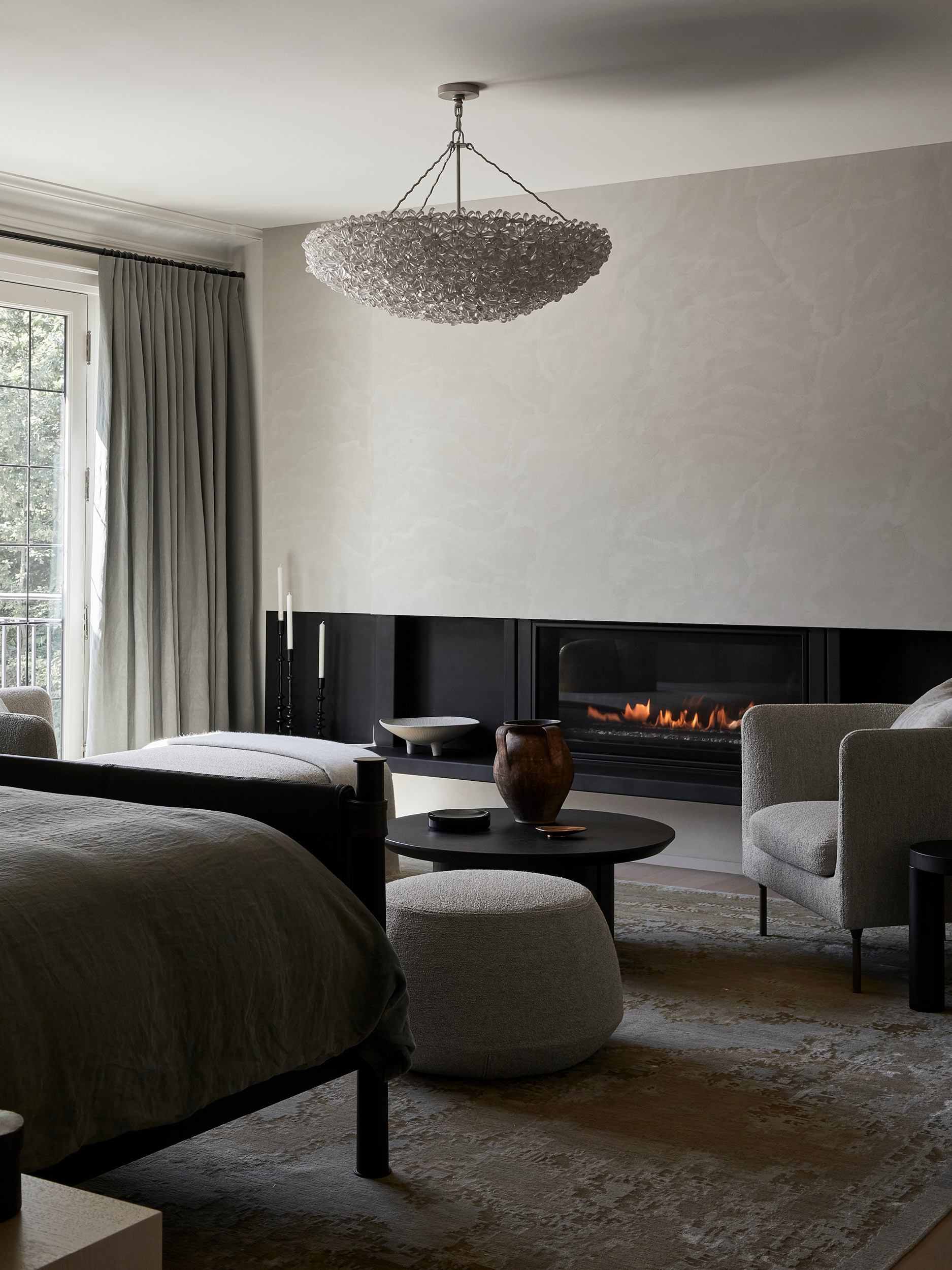
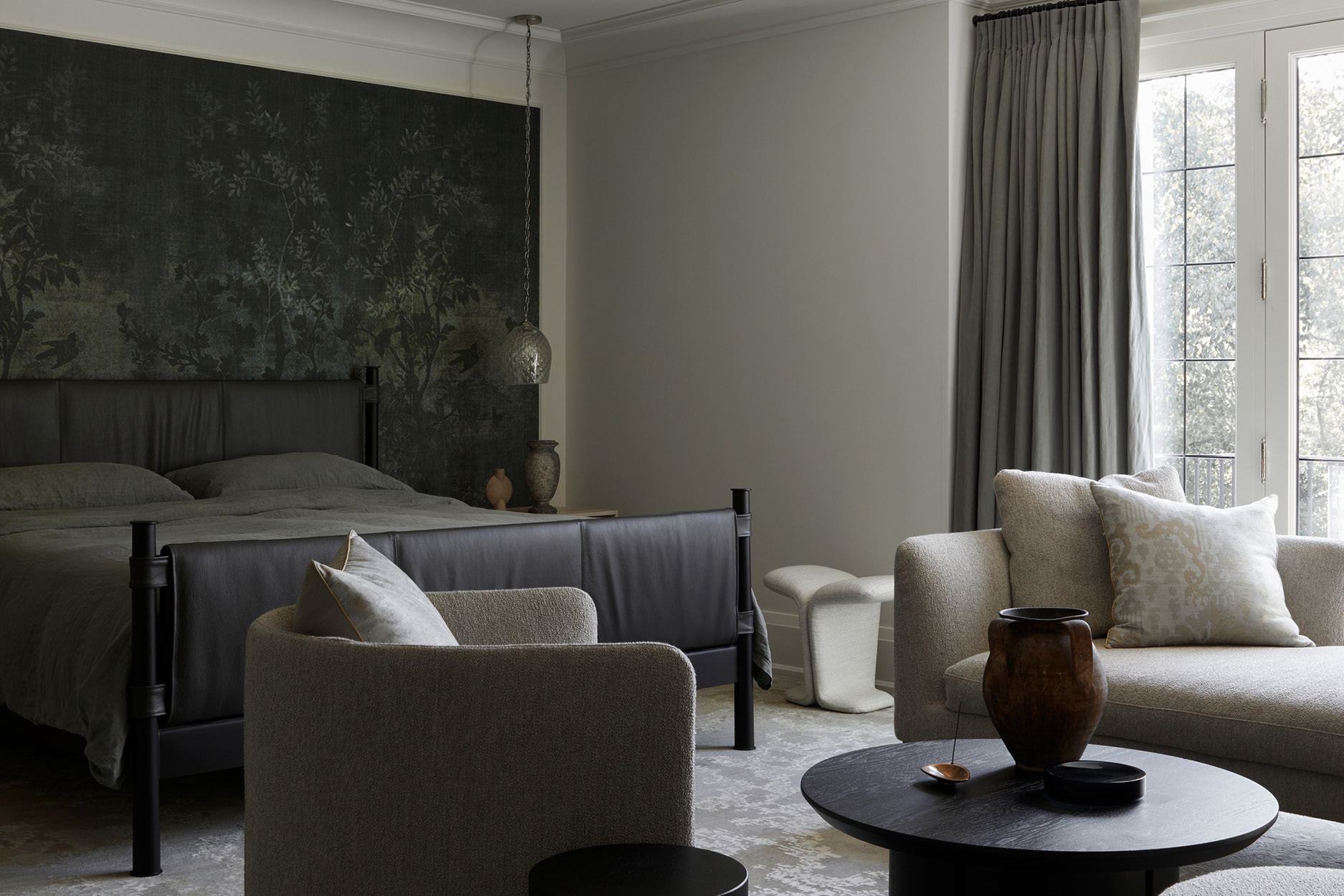
The sense of refined calm continues in the primary bedroom, where Belgian-inspired restraint meets layered texture. Tapestry wallpaper, a softly sculpted fireplace in Venetian plaster, and intimate seating areas create a sanctuary that feels both timeless and deeply personal, an elegant finale to a home designed for meaningful, everyday living.

