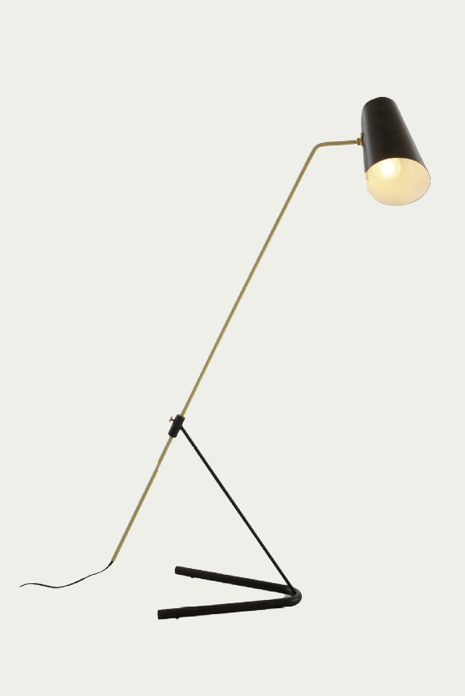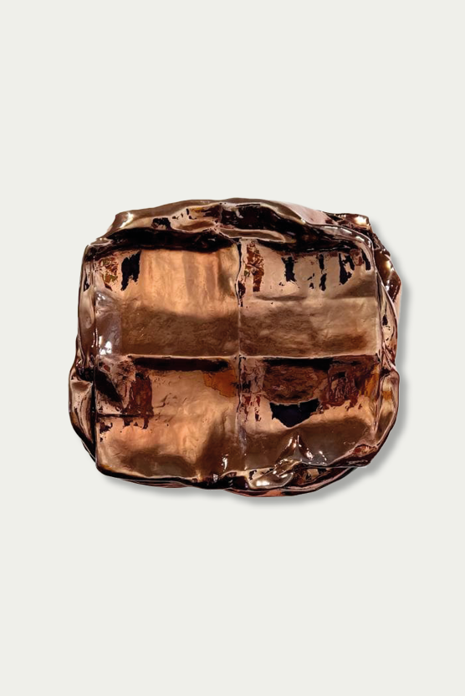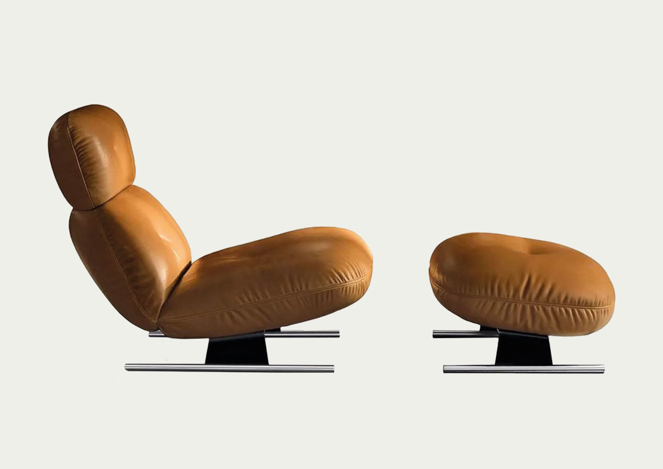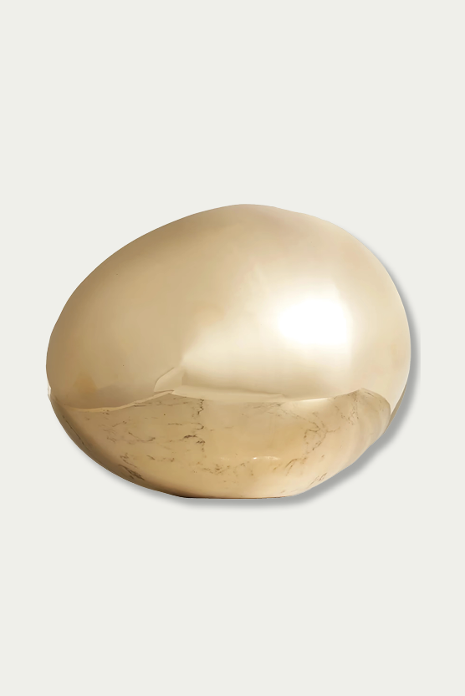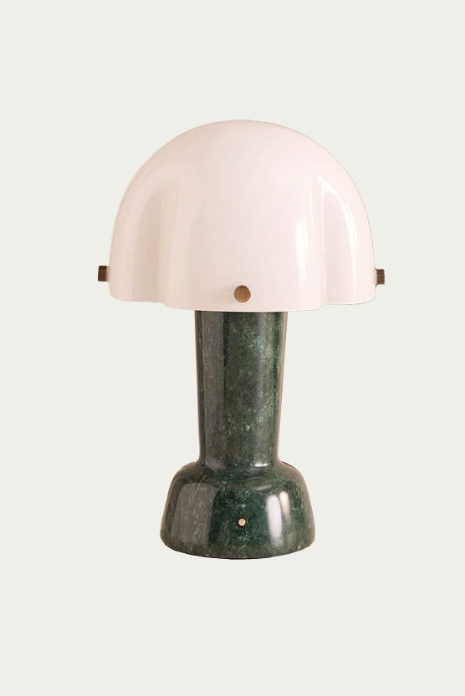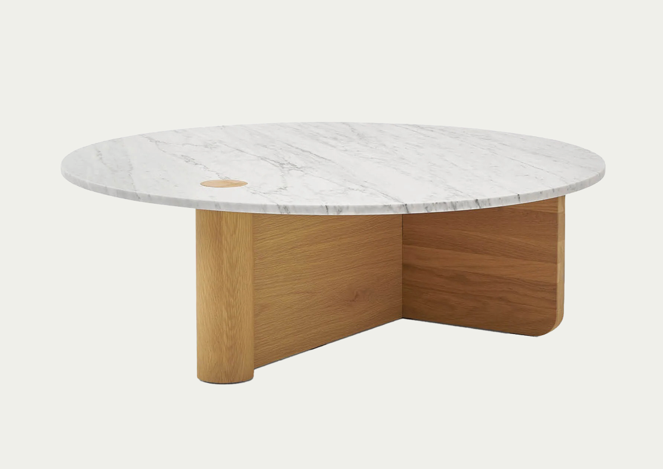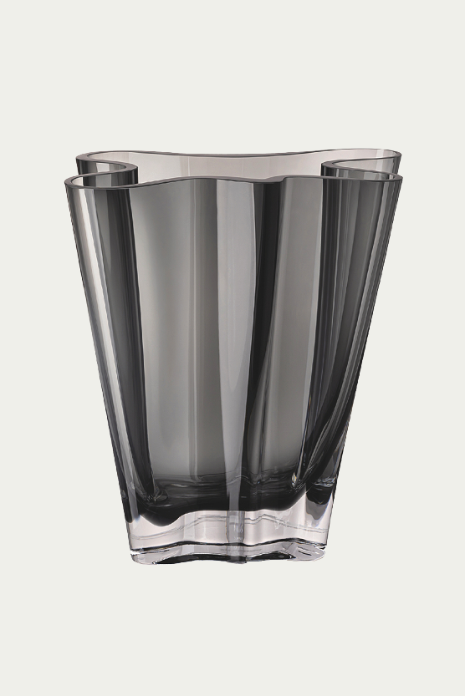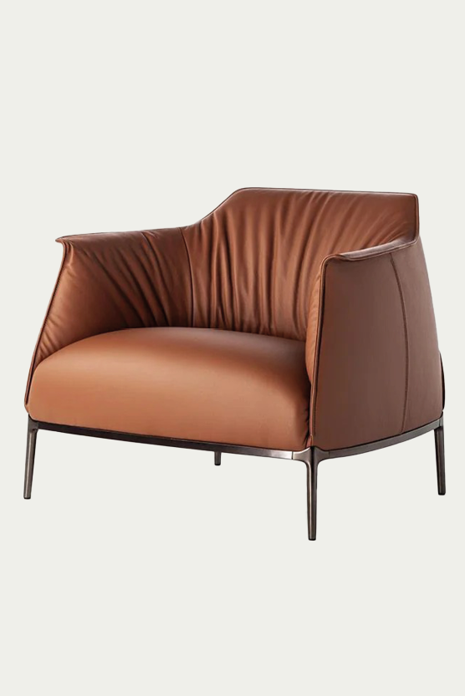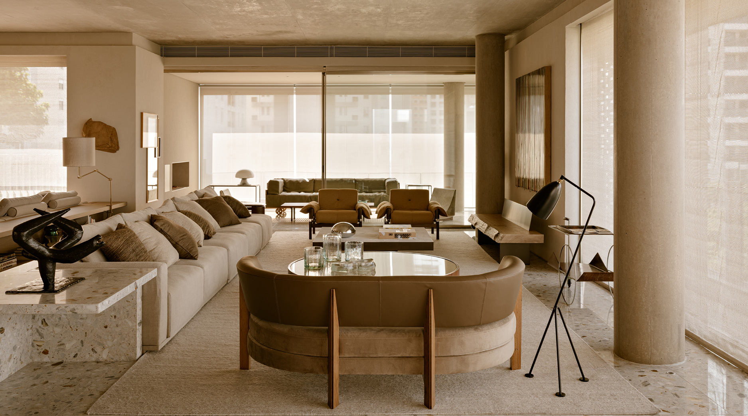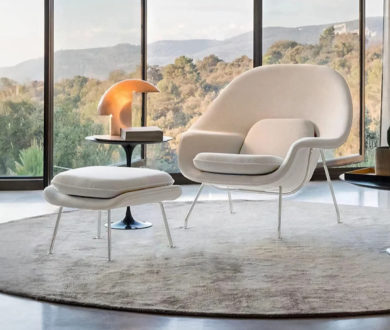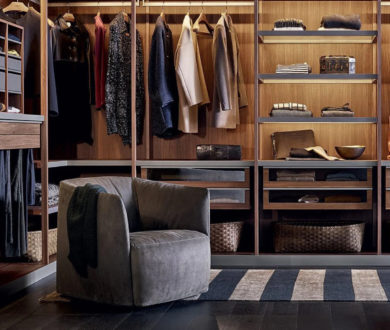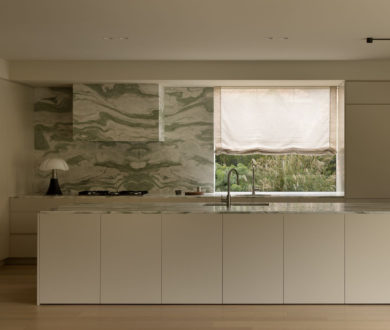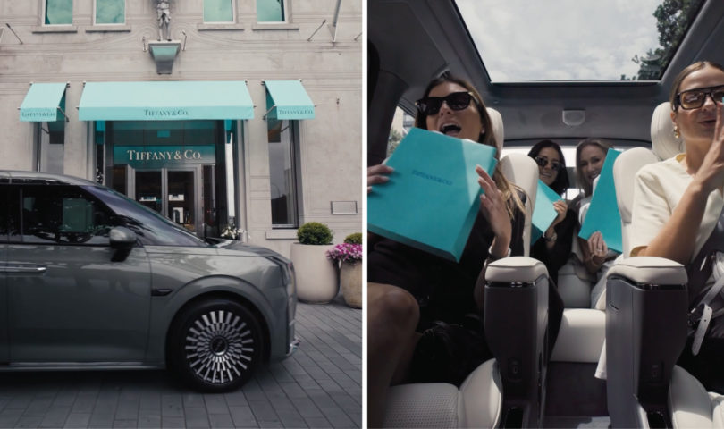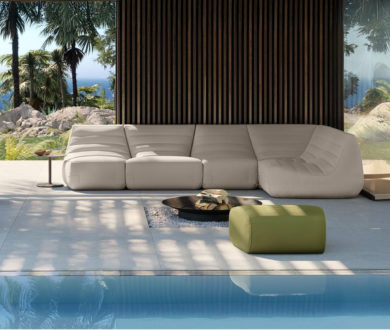Tucked into the leafy surrounds of São Paulo’s Higienópolis neighbourhood, Apartment Sete offers a refined take on modern Brazilian living, where cohesion, clarity, and comfort coalesce.
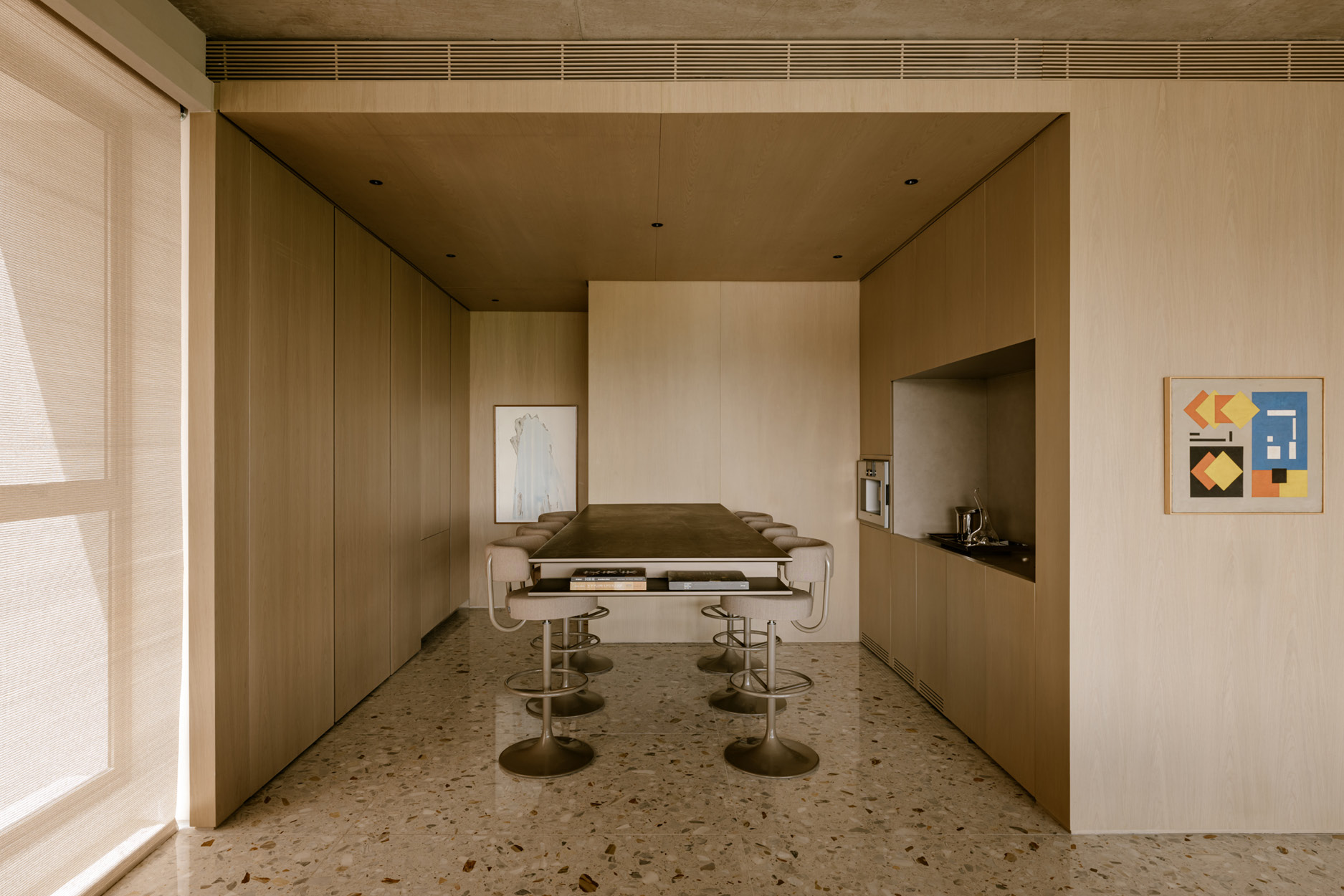
Designed for a couple with a deep appreciation for art and family connection, Arthur Casas’ Apartment Sete prioritises integration. Social spaces, from the gourmet kitchen and dining room to the living area and home theatre, flow seamlessly into one another, inviting togetherness. During the week, the guest bedrooms double as offices; come the weekend, they’re warm, playful sanctuaries for visiting grandchildren.
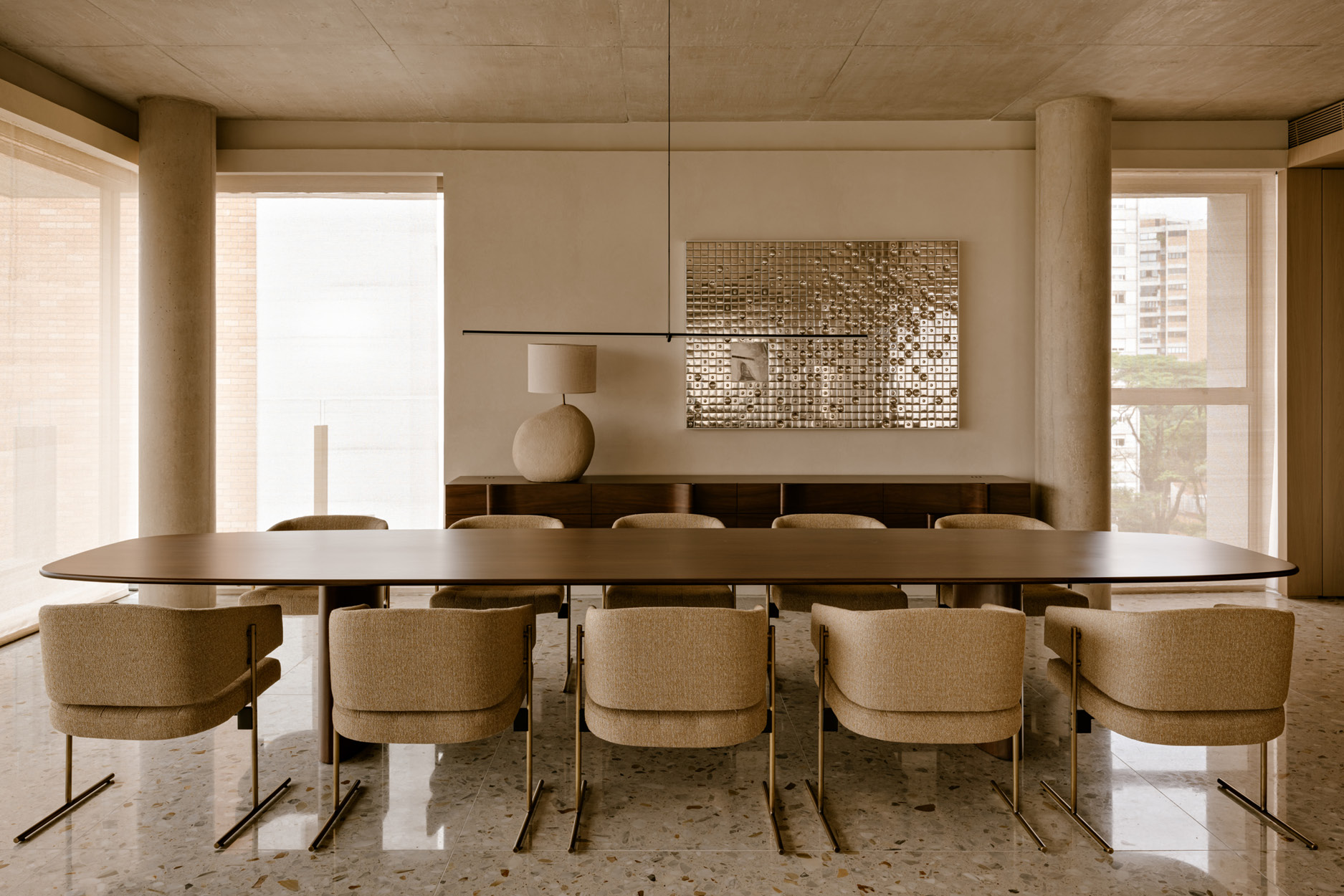
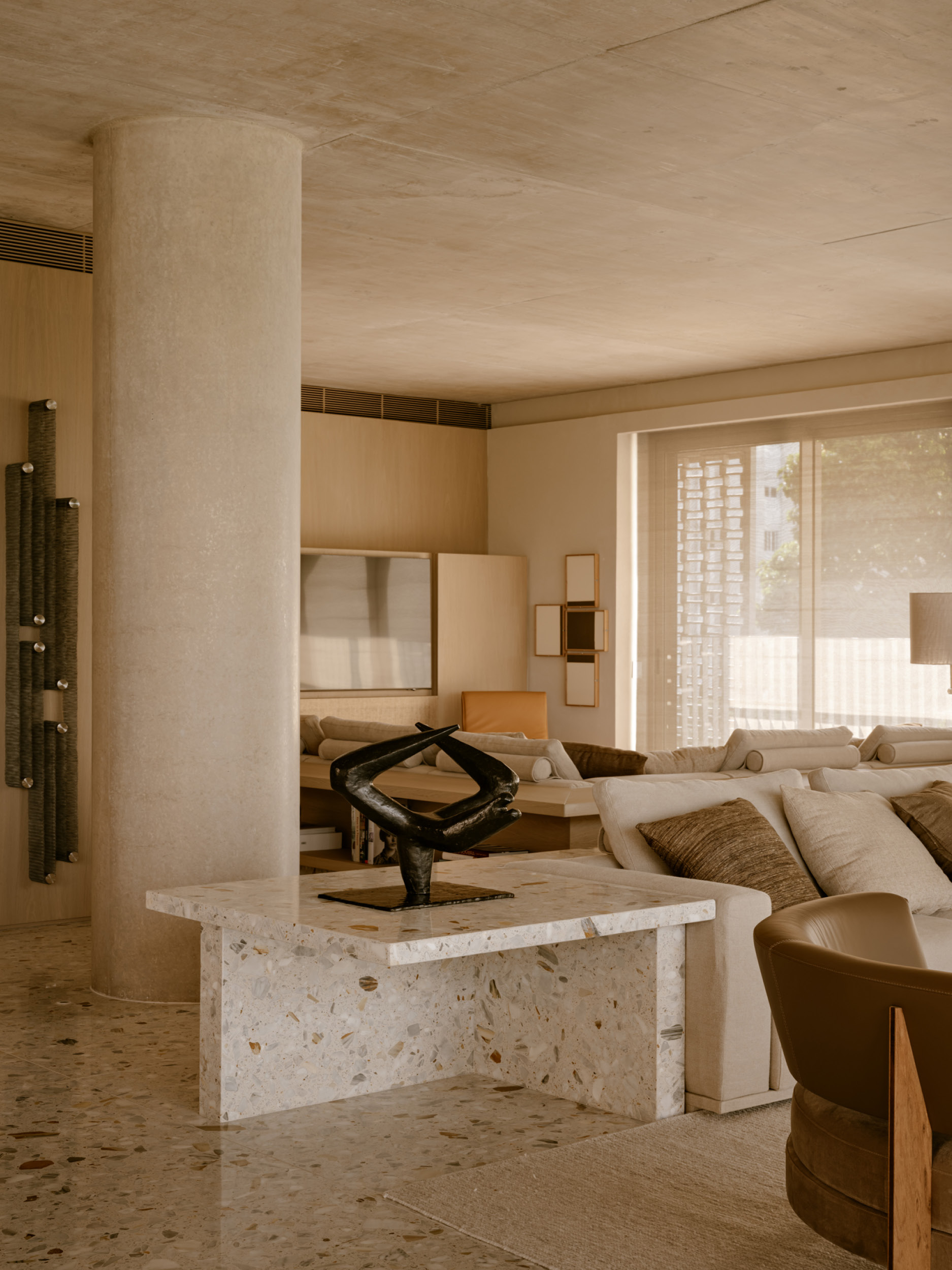
Materiality grounds the apartment’s mood: an exposed concrete slab and structural pillars introduce a raw honesty, softened by the rhythm of warm timber panelling and the cool cohesion of Santa Margherita terrazzo, which stretches from the hallway walls to custom furniture.
“Social spaces — from the gourmet kitchen and dining room to the living area and home theatre — flow seamlessly into one another, inviting togetherness.”
Vintage and contemporary design intertwine effortlessly. A vintage 1950s handle opens into the expansive social zone, where Arthur Casas’ sculptural Fusca sofa and terrazzo console are framed by curated works from artists like Liuba Wolf and Artur Lescher. Pieces by Jorge Zalszupin, Zanotta, Etel, and Johanson Design sit comfortably alongside a mirror-finished artwork by Ana Maria Tavares, while smart lighting, from the Grampo lamp to Flos’ Arrangements pendant, enhances the atmosphere without distraction.
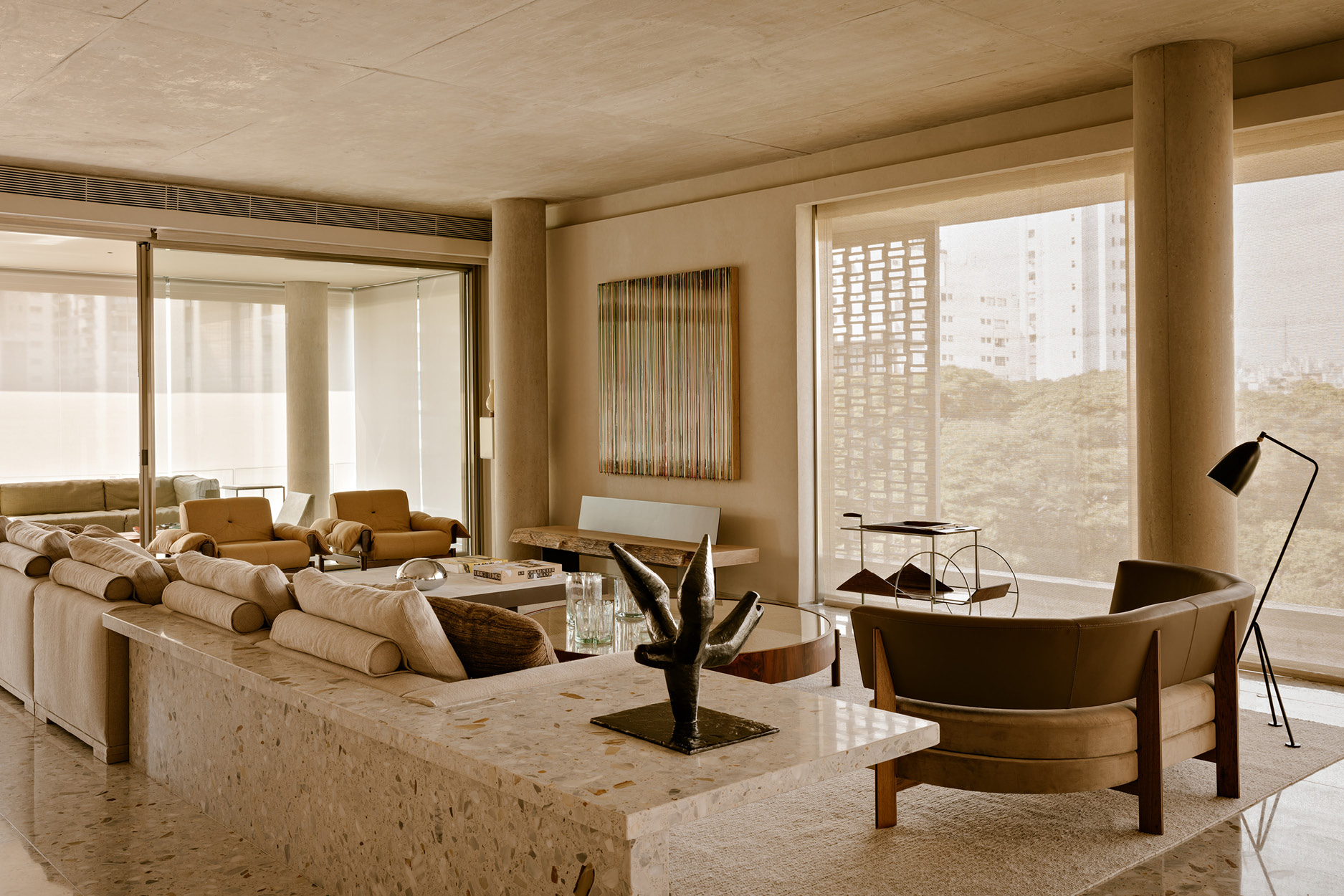
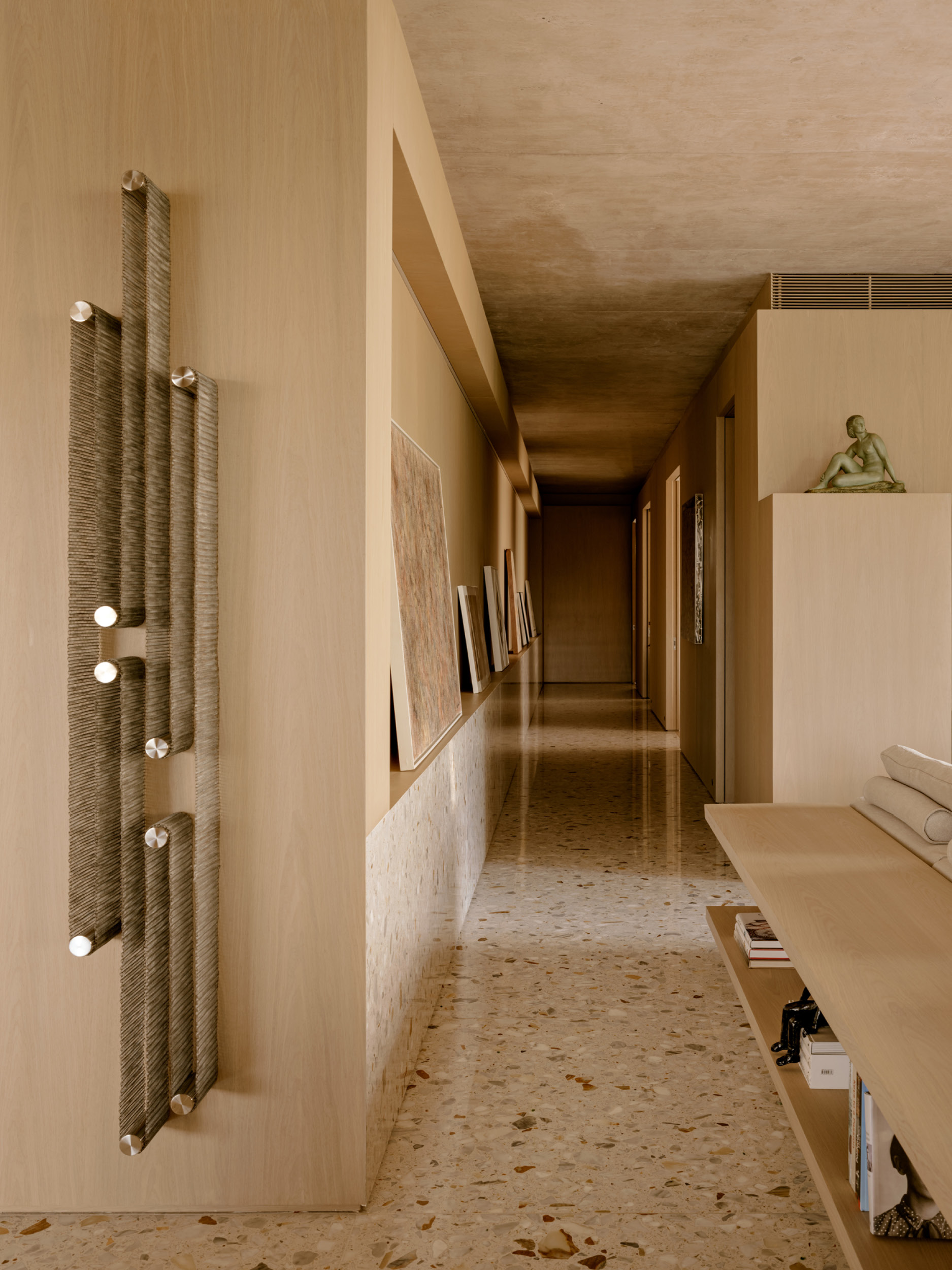
Throughout, the architecture favours restraint and rhythm. Arches of terrazzo and wood line the hallway, where spot-lit shelving showcases the residents’ collection, including works by León Ferrari and Daniel Senise. In the bedrooms, oak flooring lends a sense of intimacy, while the master suite, with its timber ceiling, soft cove lighting, and mineral stone bath — offers a calm, cocooning retreat.
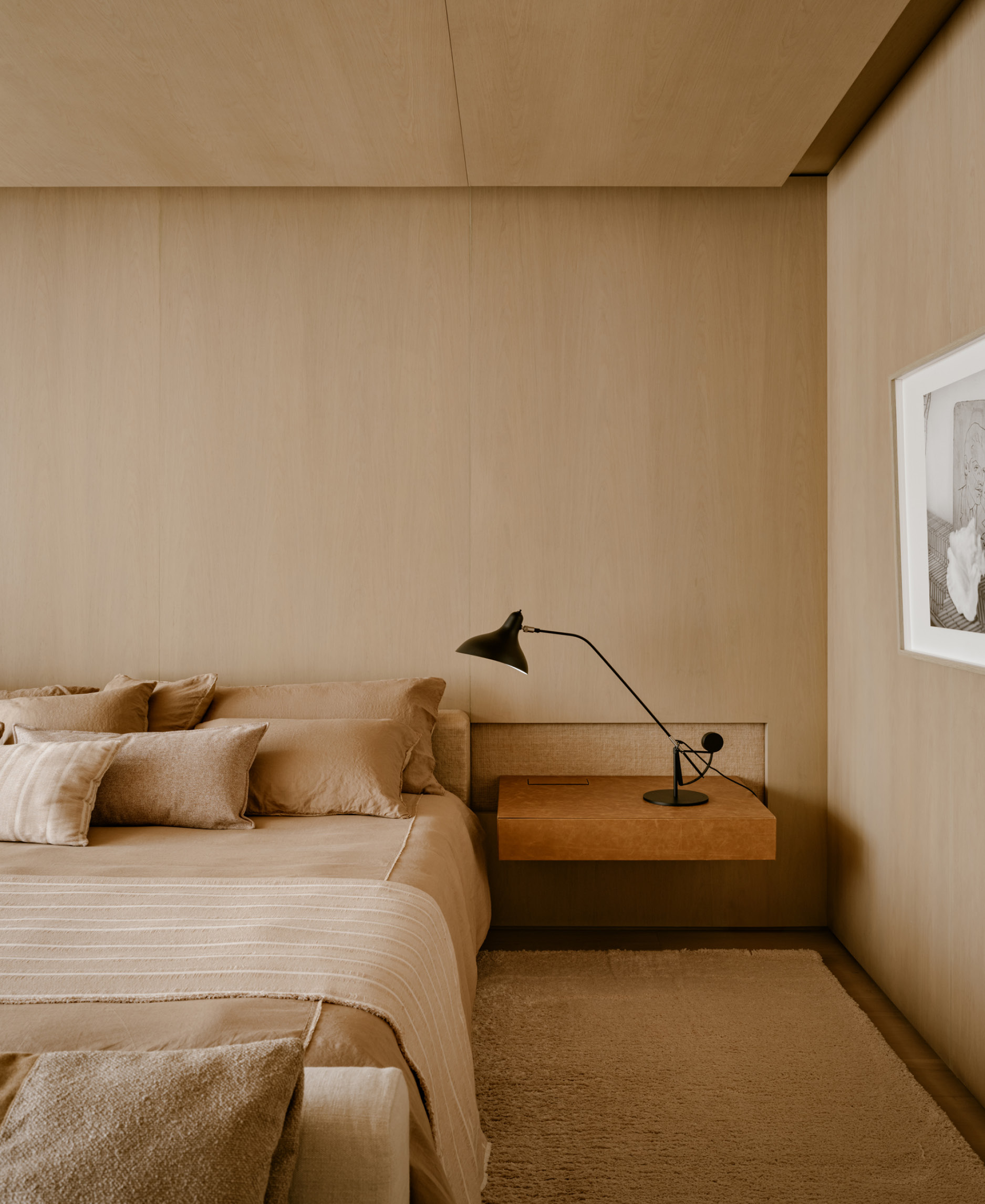
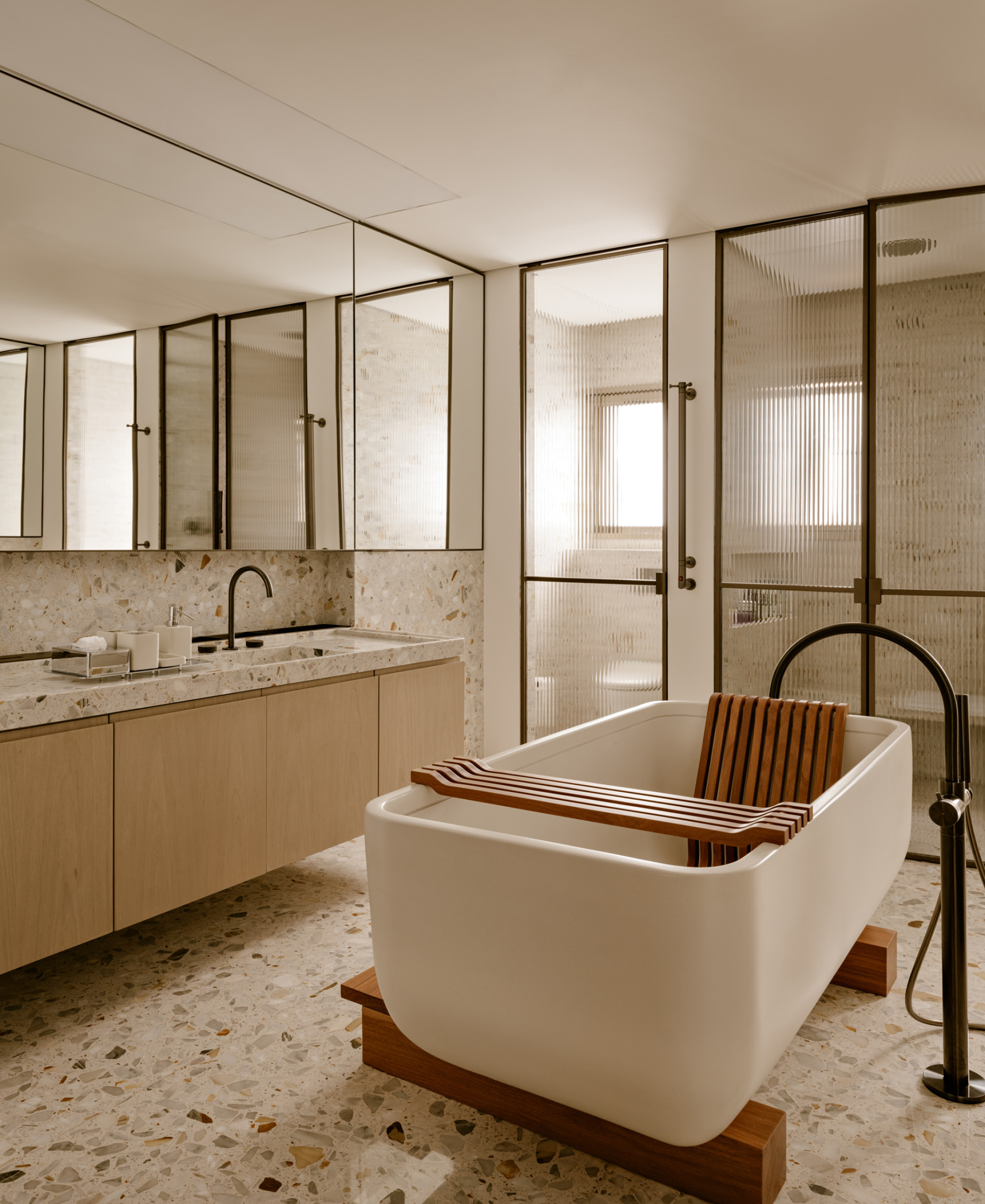
Resolving technical challenges without compromising form, the studio tucked air-conditioning and lighting elements into discreet perimeter coves, preserving the raw concrete ceiling and the purity of the design language.
“The apartment exemplifies Studio Arthur Casas’ holistic approach, where architecture, interiors, and furniture speak a shared language.”
Located within a building also designed by Studio Arthur Casas, the apartment exemplifies the firm’s holistic approach — where architecture, interiors, and furniture speak a shared language. The result is a quietly sophisticated home that celebrates connection: between people, between spaces, and between design at every scale.
