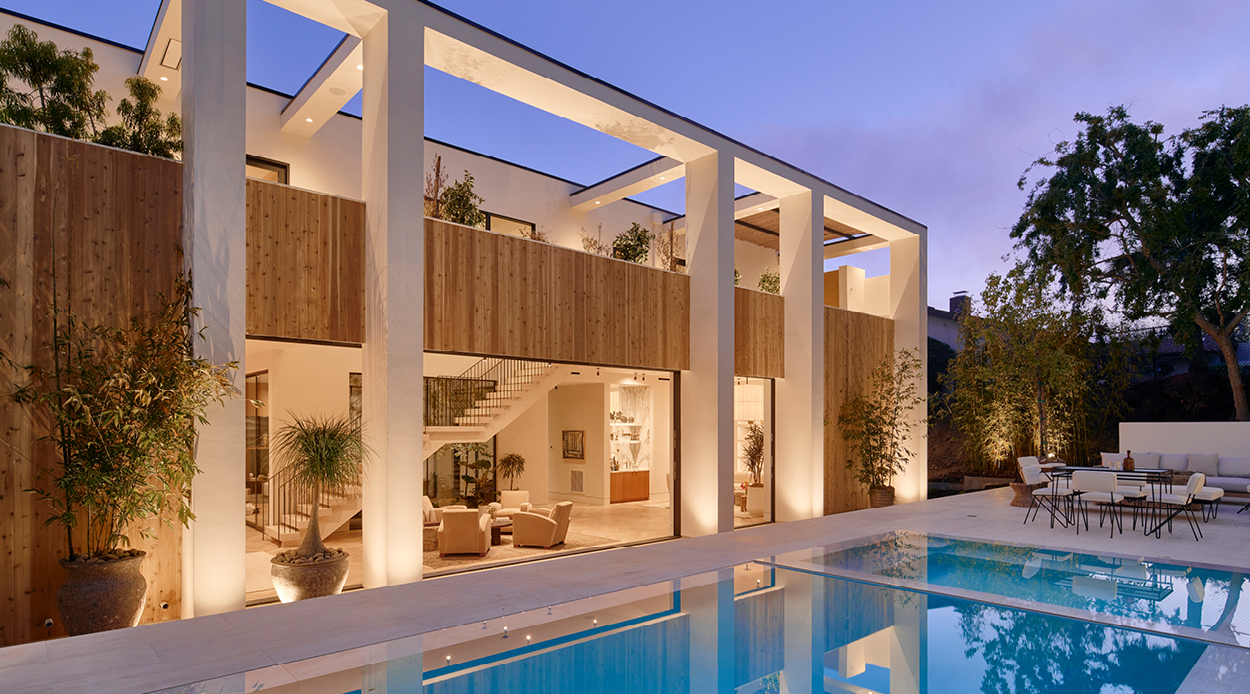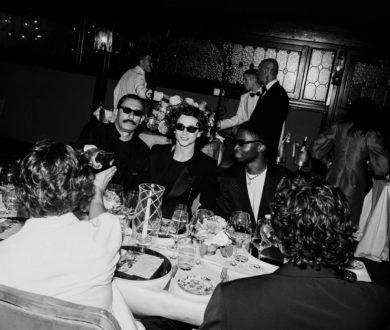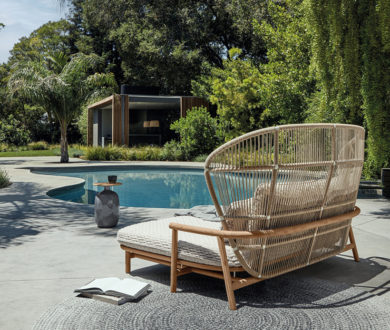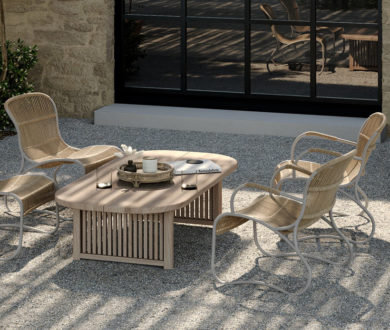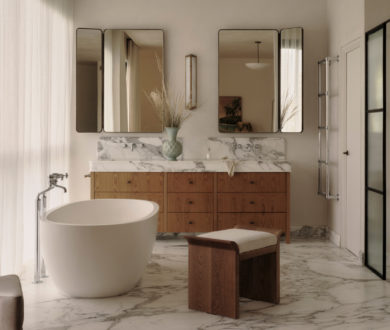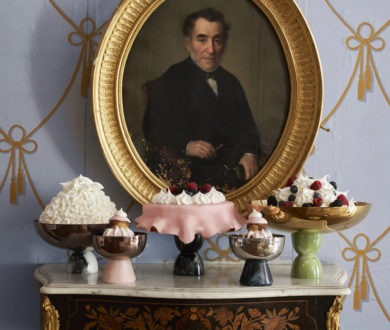When designing a home of their own, Osklo Co-Founders Arya & Michael Martin sought to pay homage to the property’s address, blending old world opulence with contemporary charm in a way that only they could.
With its undeniably grand scale, understated opulence, and cleverly considered connection to the outdoors, this Los Angeles residence sits exactly where it belongs — nestled in a private homeowner’s association in The Hollywood Hills. Counting Leonardo DiCaprio, Keanu Reeves, and Ariana Grande as neighbours, it’s little wonder that the house carries a certain gravitas, but there isn’t a hint of gaudiness in sight. The opposite, in fact. Here, the duo behind interior design and development company Osklo have created a sanctuary that perfectly blends design elements quintessential to Los Angeles with calm, structured Japanese aesthetics, resulting in a space that effortlessly melds East and West sensibilities to exude coolness and calm. Arya and Michael Martin’s vision for their personal residence was to maximise the site’s views, creating a home that connects seamlessly to the outdoors at every turn.

Sign up to our free EDM subscription today.
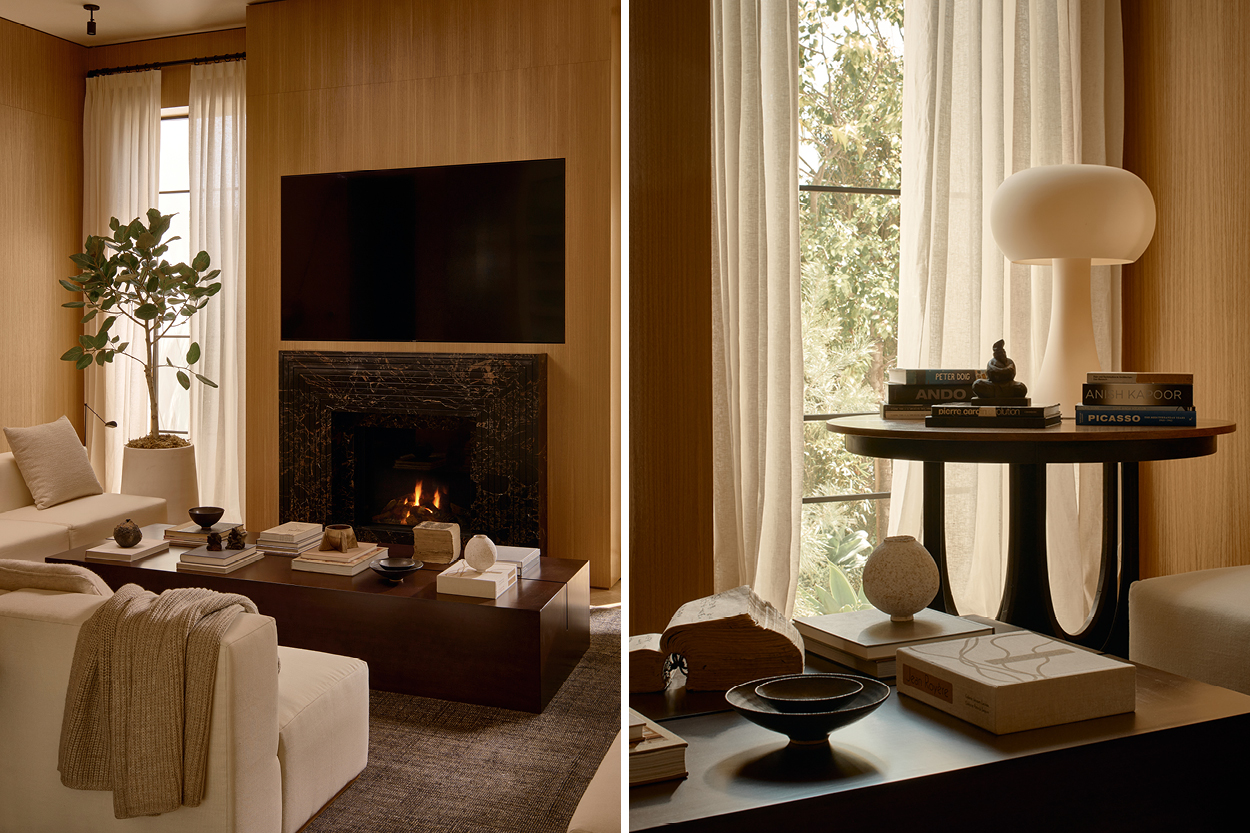
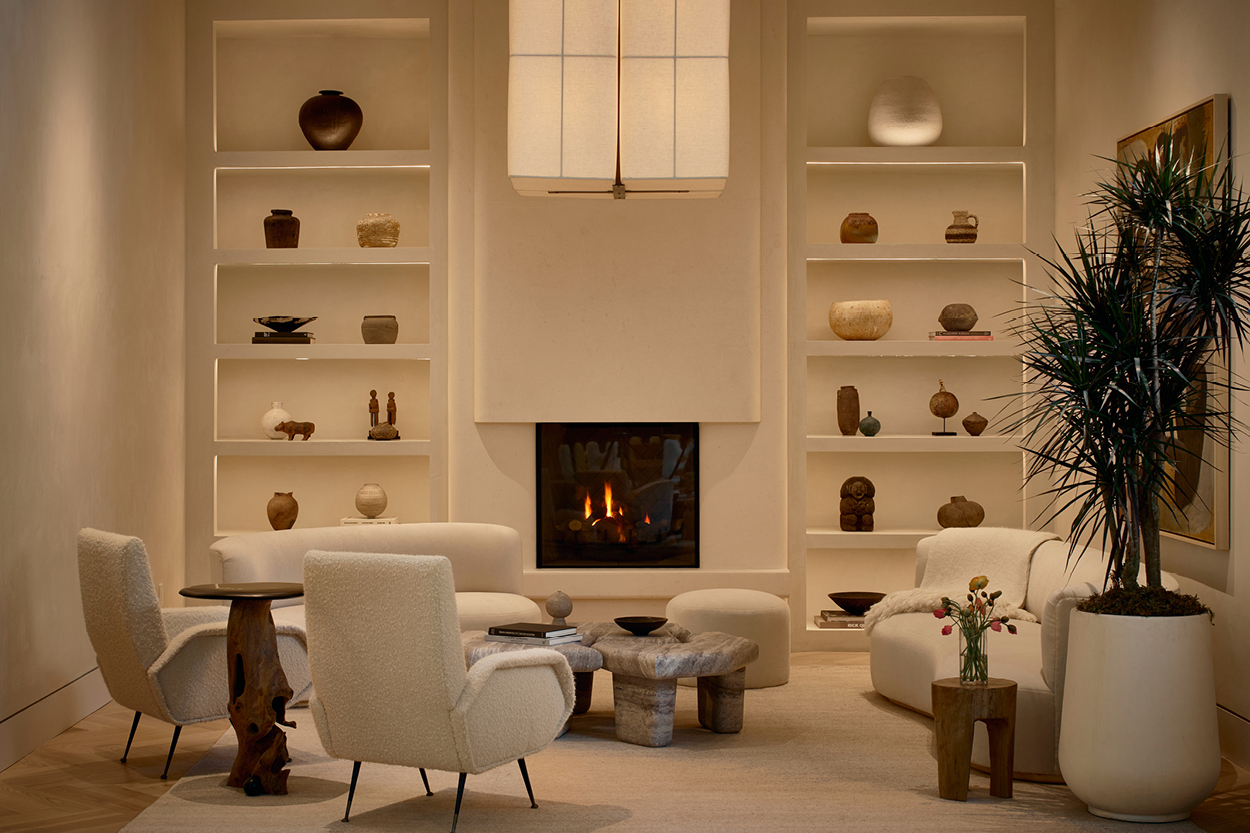
When it came to planning the design, the pair let LA’s natural landscape take the lead, drawing inspiration from the earthy tones of the granite hillside at the rear of the property when considering materials, and paying homage to the site’s history with the addition of both a front and rear colonnade — a distinctive feature typical of LA-based homes in the 60s and 70s. Striking a careful balance between comfort and aesthetics, the Osklo residence incorporates oversized, cavernous corridors enveloping an expansive atrium which creates a light and open anchor point to the home, while in the living areas and bedrooms, soft, plush textiles and intimate furniture arrangements cultivate a relaxed, cosy atmosphere.
“While a muted palette has been used throughout the home, thoughtful finishes add character & personality.”
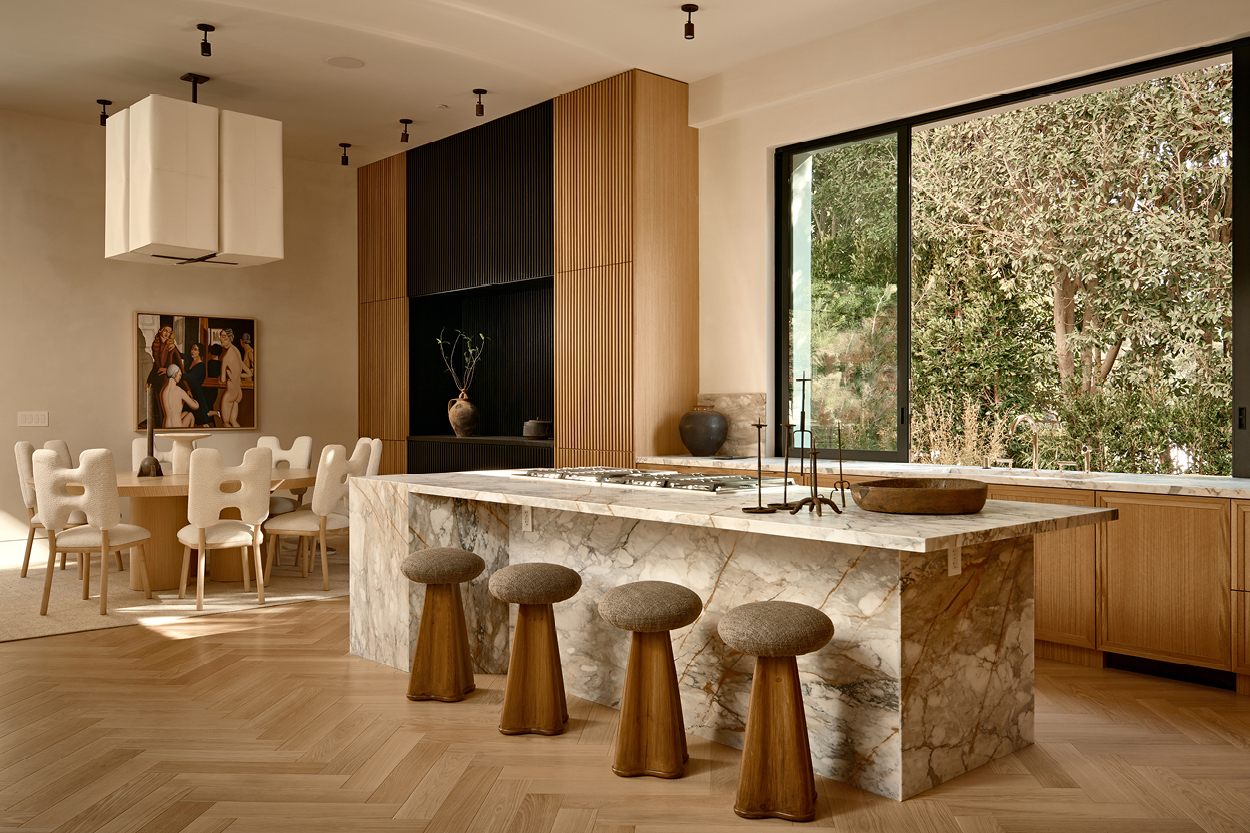
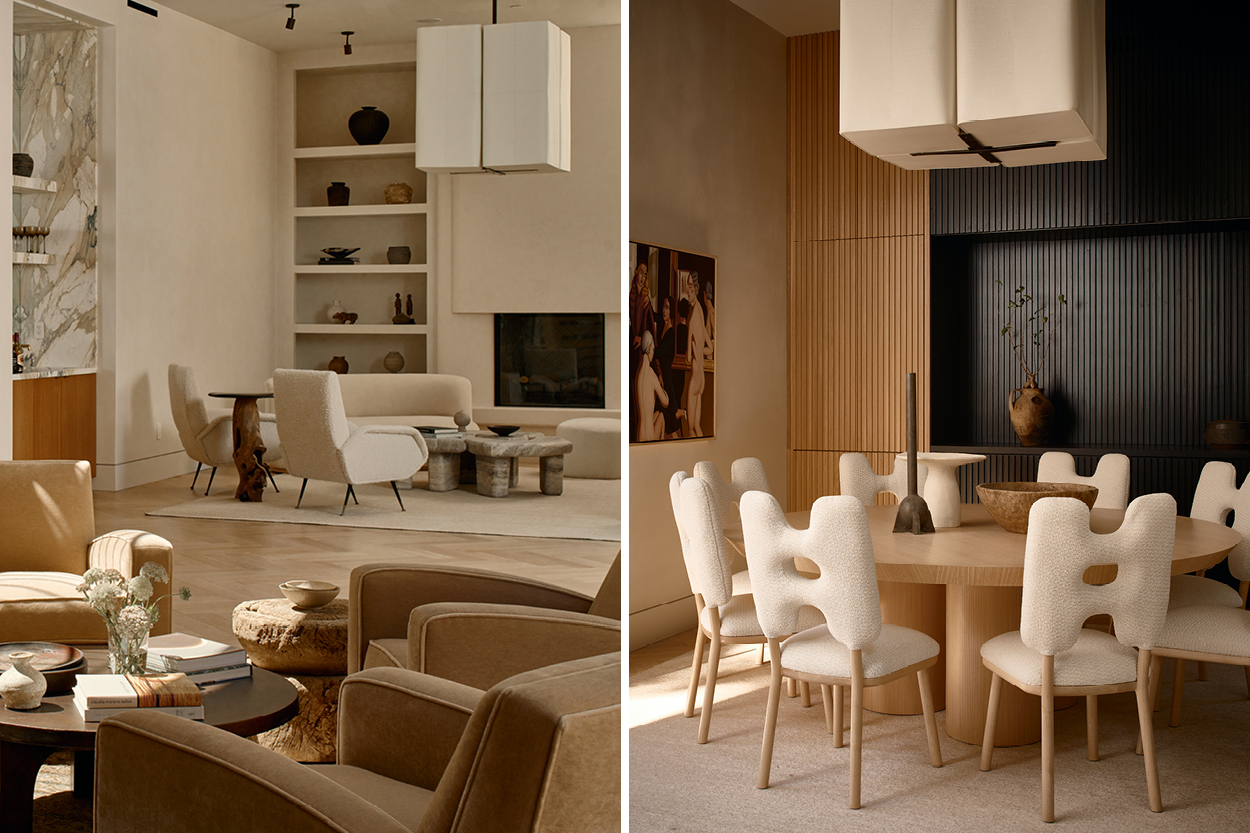
The kitchen, generous in scale, features ample bar seating and an open-plan dining area, ideal for family cooking or more convivial get togethers. And while the entirety of the house follows a central theme and feels connected, there’s delineation to the spaces; each carefully considered and mapped out with daily life in mind, but with an obvious eye to the future, too.
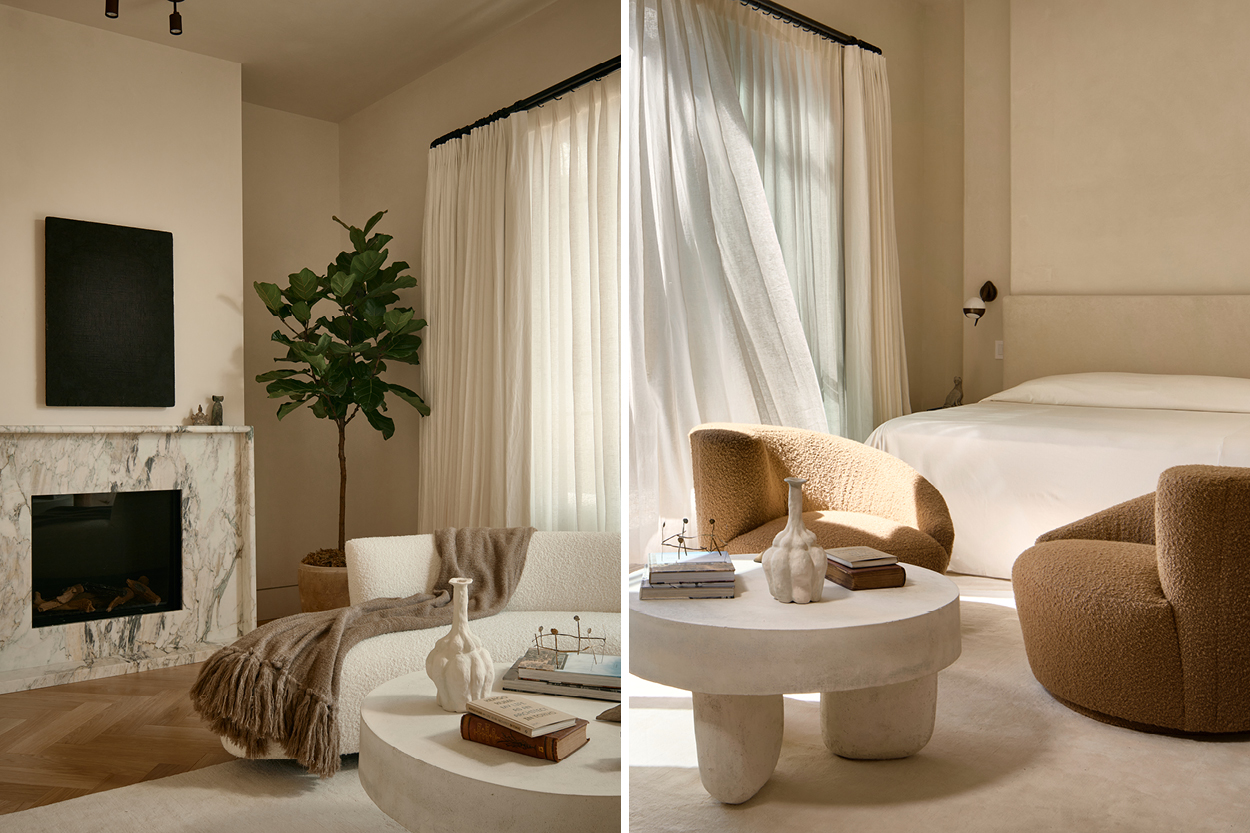
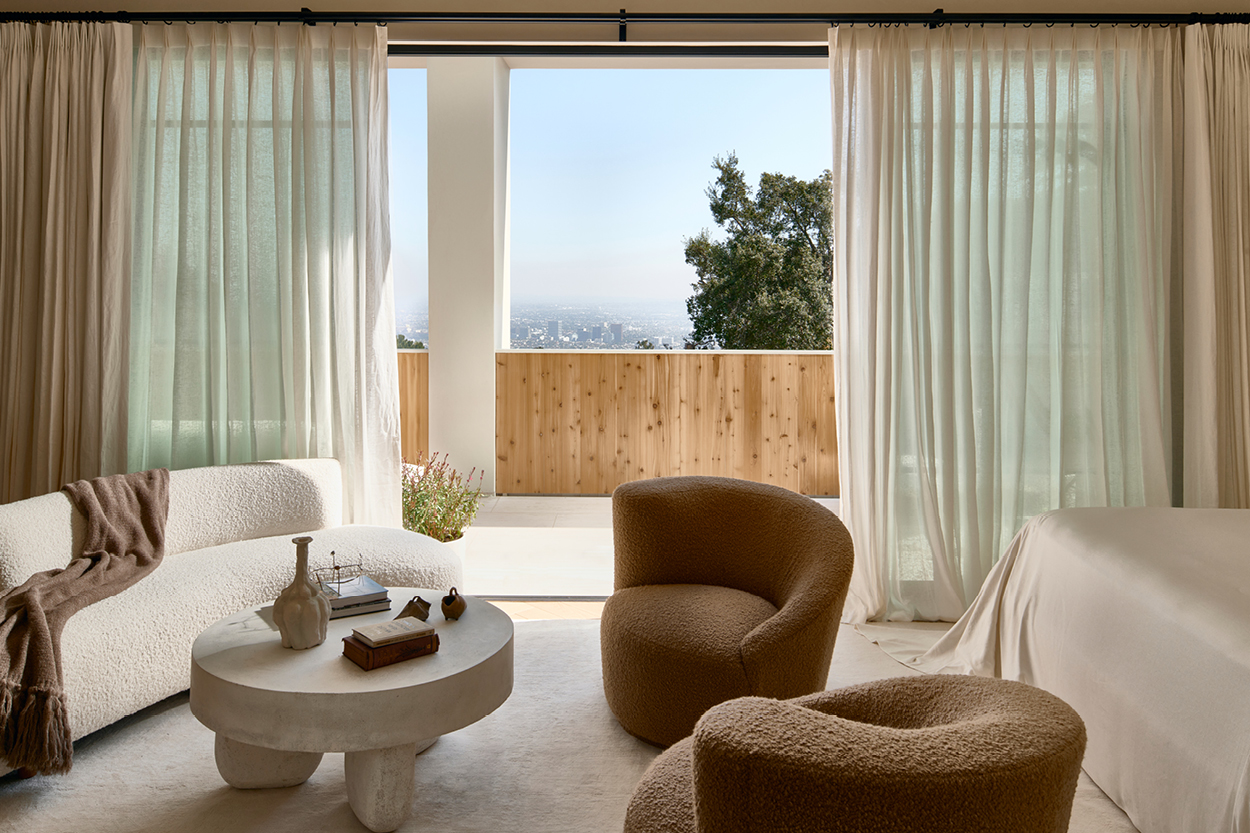
Sitting on a large allotment atop Beverly Hills, the home’s voluminous structure is a masterful silhouette of architectural columns which conceal a series of interconnecting private terraces, with the atrium acting as the home’s centre point. Throughout, oak walls intersect with matte plaster detailing, punctuated with pops of art and collectibles found in Madrid, Tokyo, São Paulo and Marrakesh, and an entirely bespoke furniture selection — all of which speaks to the couple’s love of contemporary design. While a muted palette has been used across walls and flooring, thoughtful finishes add character and personality. Throughout the interior, Eastern touches such as Japanese-inspired wood panelling and furnishings add a certain grounded feel, while a soaking tub and an outdoor shower — also influenced by the couple’s travels through the East, further blur the lines between exterior and interior.
“Ultimately, what Arya & Michael Martin have created in this Los Angeles Residence is a love letter to the city in which they reside.”
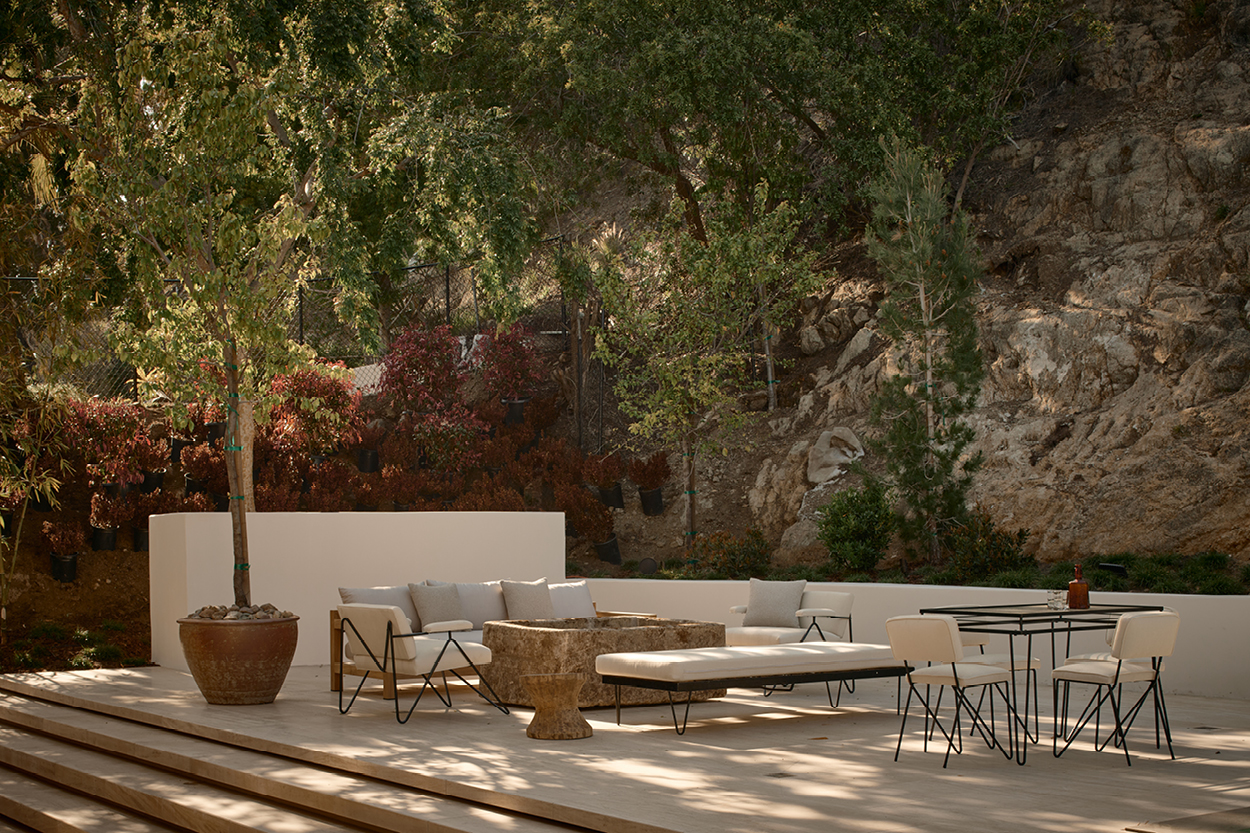
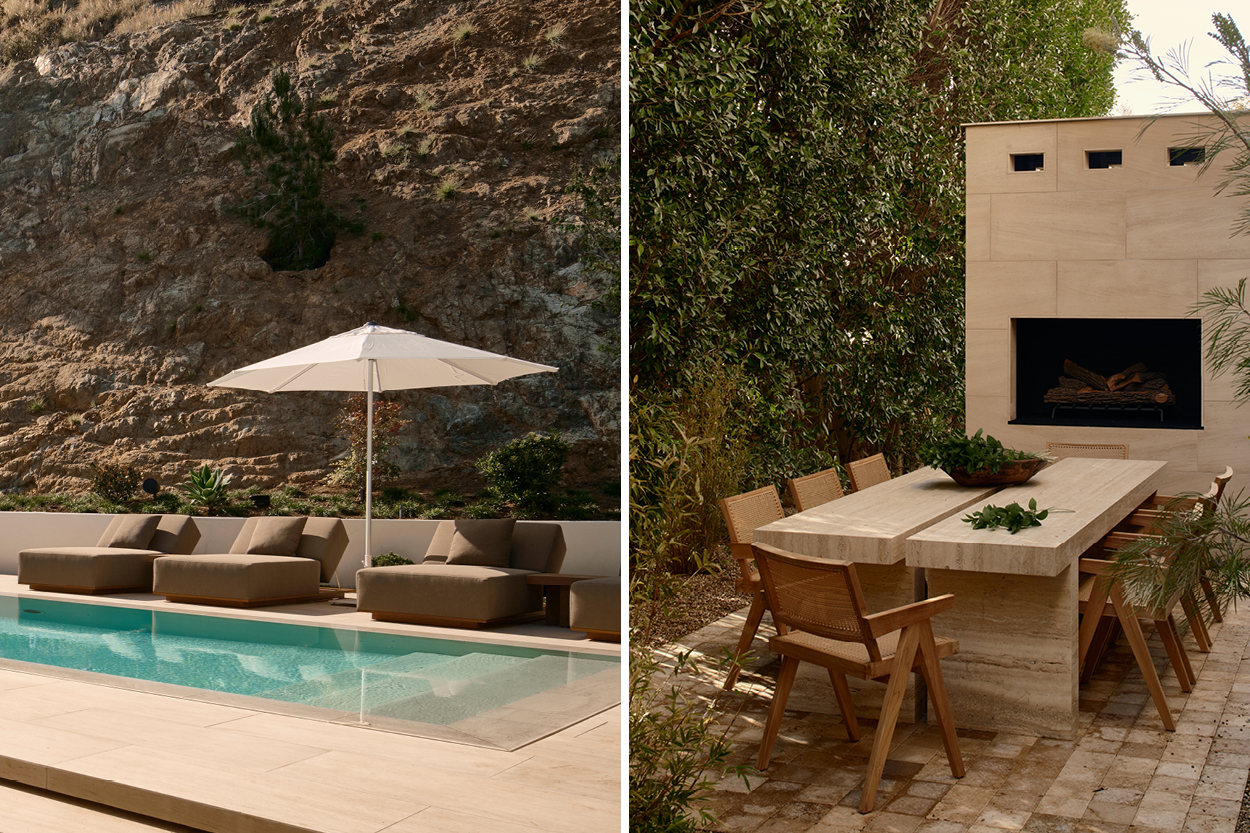
Outdoor areas are ample, ranging from the luscious central green space adorned with a vibrant mix of grasses, black olive trees and stepping stones, to the limestone promenade that leads onto a truly striking edgeless pool. A spa, outdoor fireplace, and private dining garden connected to the kitchen via a generous sliding window also feature. At the furthermost edge of the property sits a spectacular granite rock formation inspired by the Amangiri hotel in Utah, a feature the Martins were sure to capitalise on.
Inside, a sense of calm inhabits the space.
The material palette echoes the light wooden facade, punctuated with accents of deep grey, white marble and sleek black wood panelling and framing, while walls rendered in textured greys, creams and whites add subtle sophistication to bedrooms and bathrooms. A cosy mix of natural linen, bouclé, leather and wool adorn furnishings, giving interiors and luxurious feel, while a carefully curated, eclectic mix of artwork and objets d’art infuse the home with personality and charm. The furniture is an extension of the impressive art collection, featuring a mix of vintage and contemporary pieces such as a set of William Haines chairs sitting poolside and eight stunning vintage Pierre Jeanneret chairs flanking the outdoor dining table, as well as designs by Studio Osklo throughout the home.
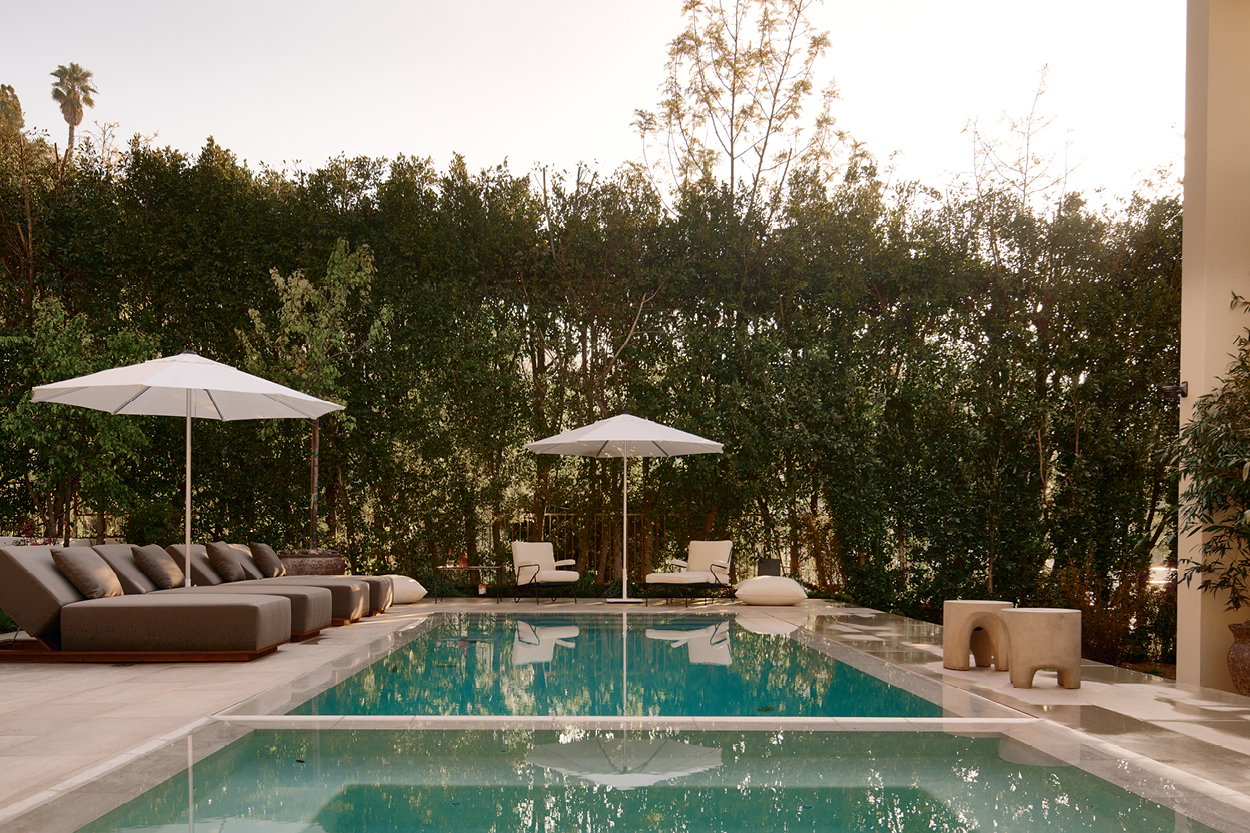
Ultimately, what Arya and Michael Martin have created in this Los Angeles residence is a love letter to the city in which they reside. This home is one that both pays homage to old Hollywood and ushers in an entirely new age of living in LA, skilfully blending the past and the present; the indoors and outdoors; the calm and the creative, to create a masterclass in modern living.

