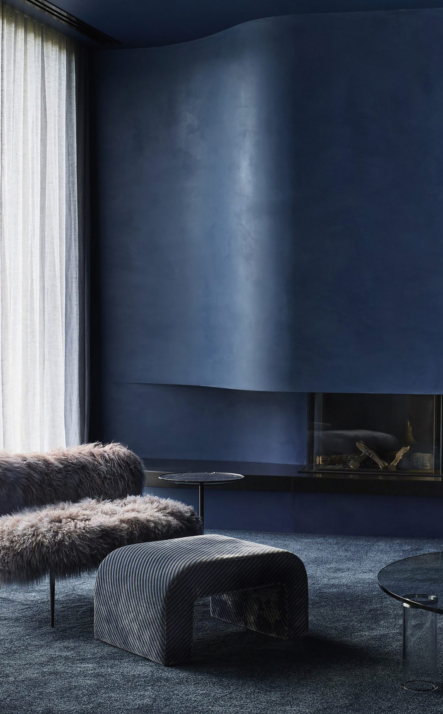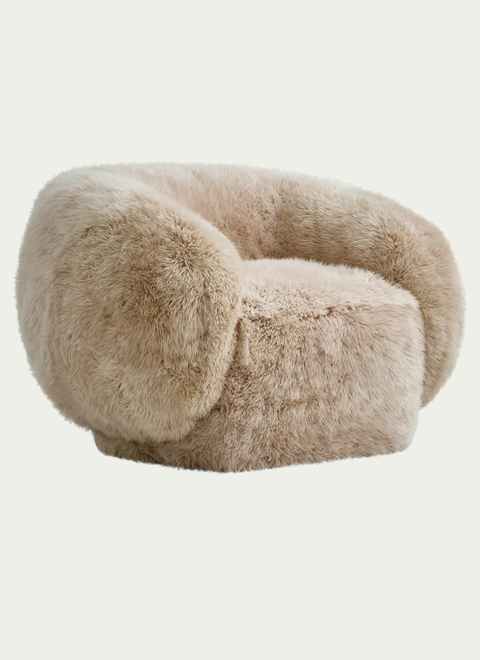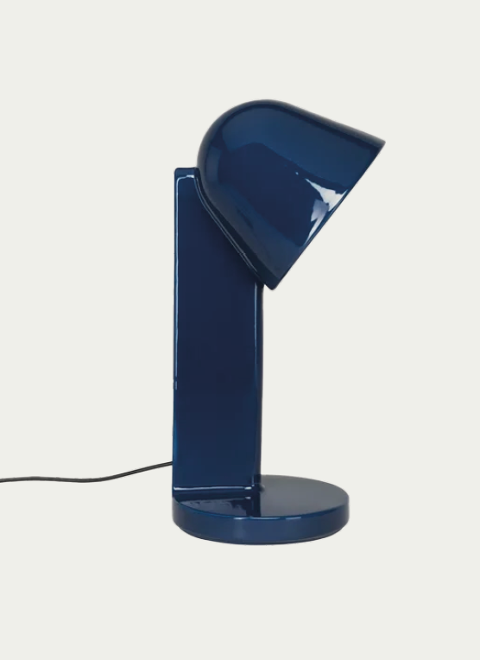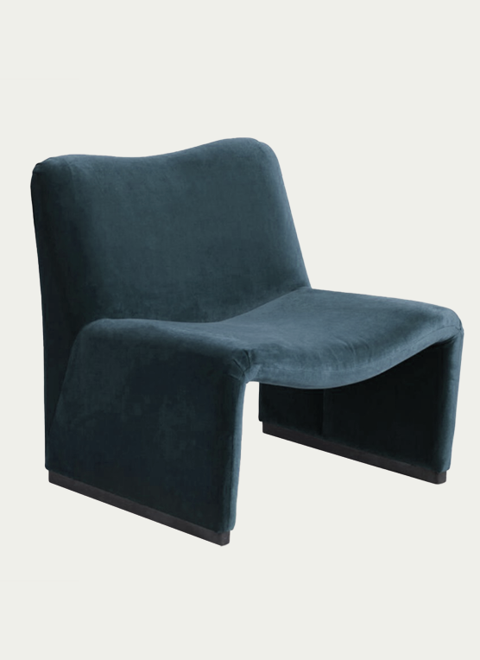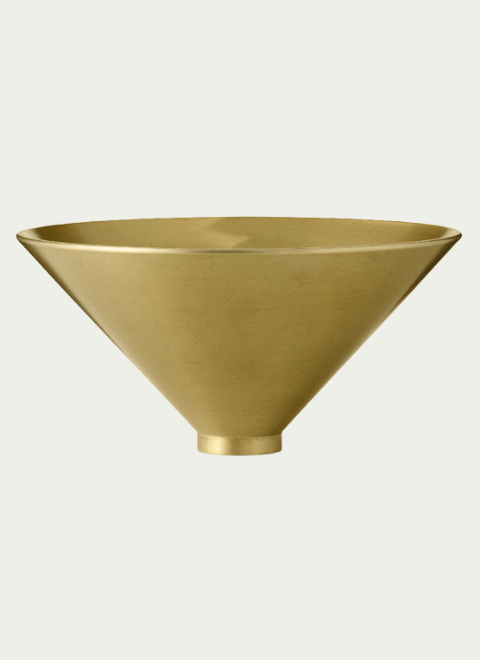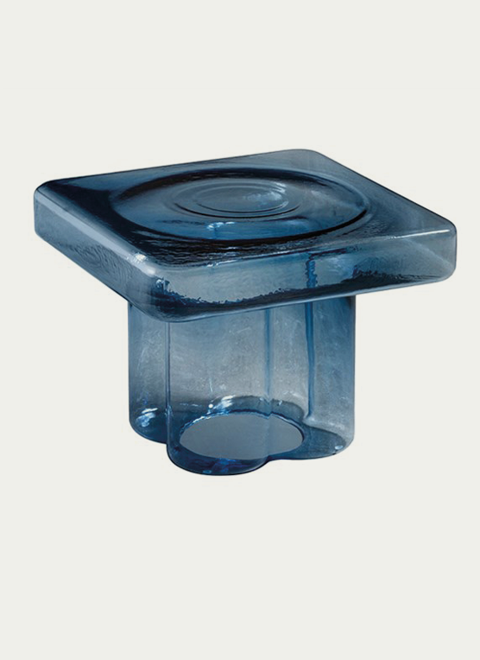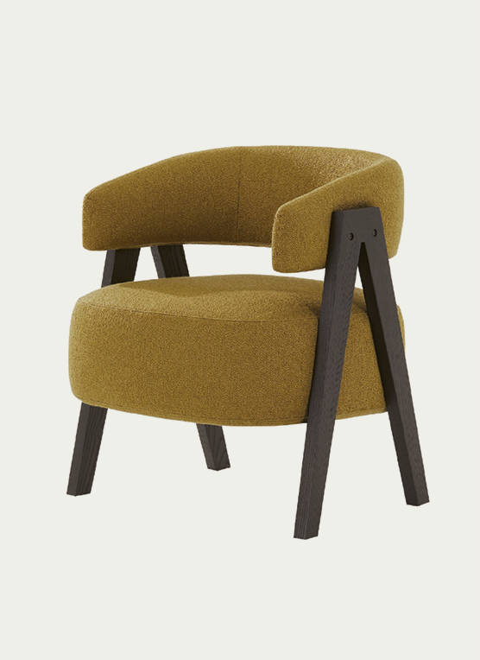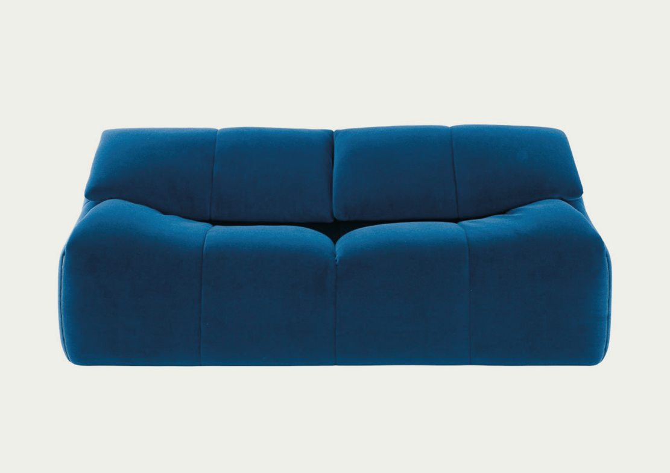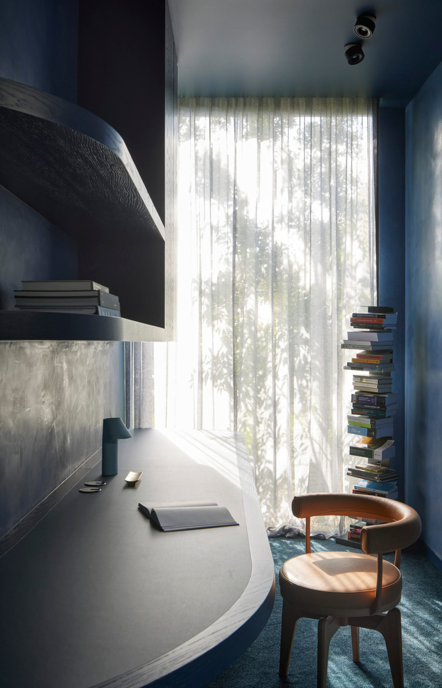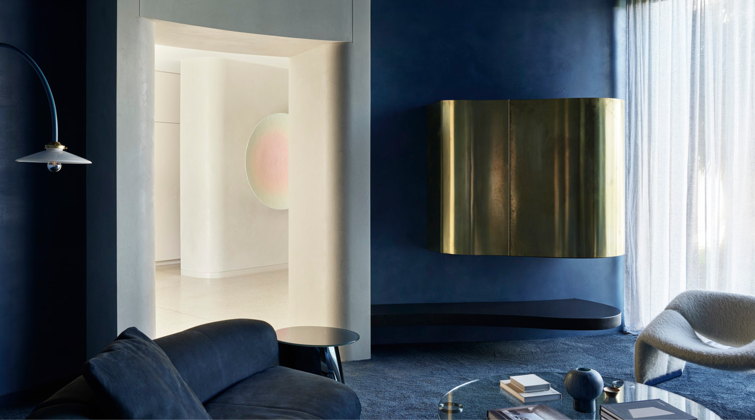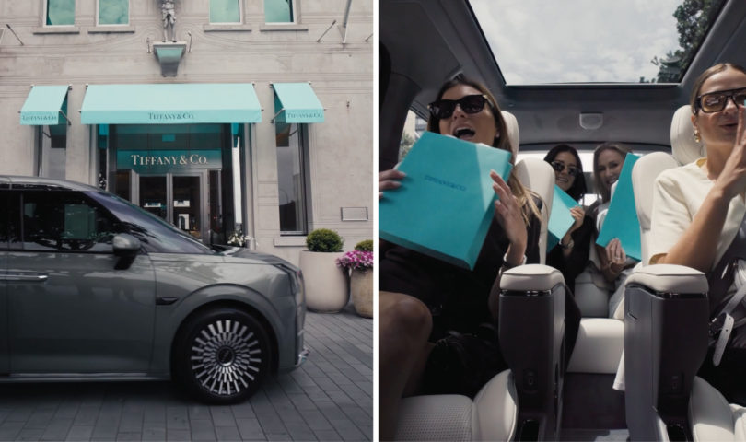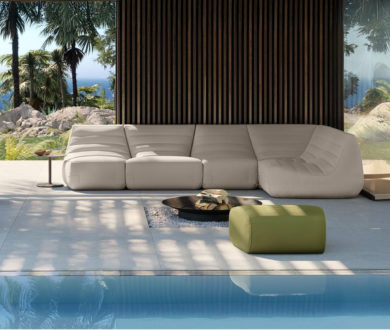This sensitively designed family home in south-east Melbourne is a masterclass in contrast, as Leeton Pointon Architects and CJH Studio balance pragmatism and playfulness with expert finesse.
Luna House is a home that doesn’t simply sit within its suburban streetscape; it emerges from it, sculptural and assured. Conceived by Leeton Pointon Architects, this Melbourne residence is a masterclass in both contrast and cohesion, where fluidity meets form, and texture and materiality combine to create a sanctuary of quiet drama.
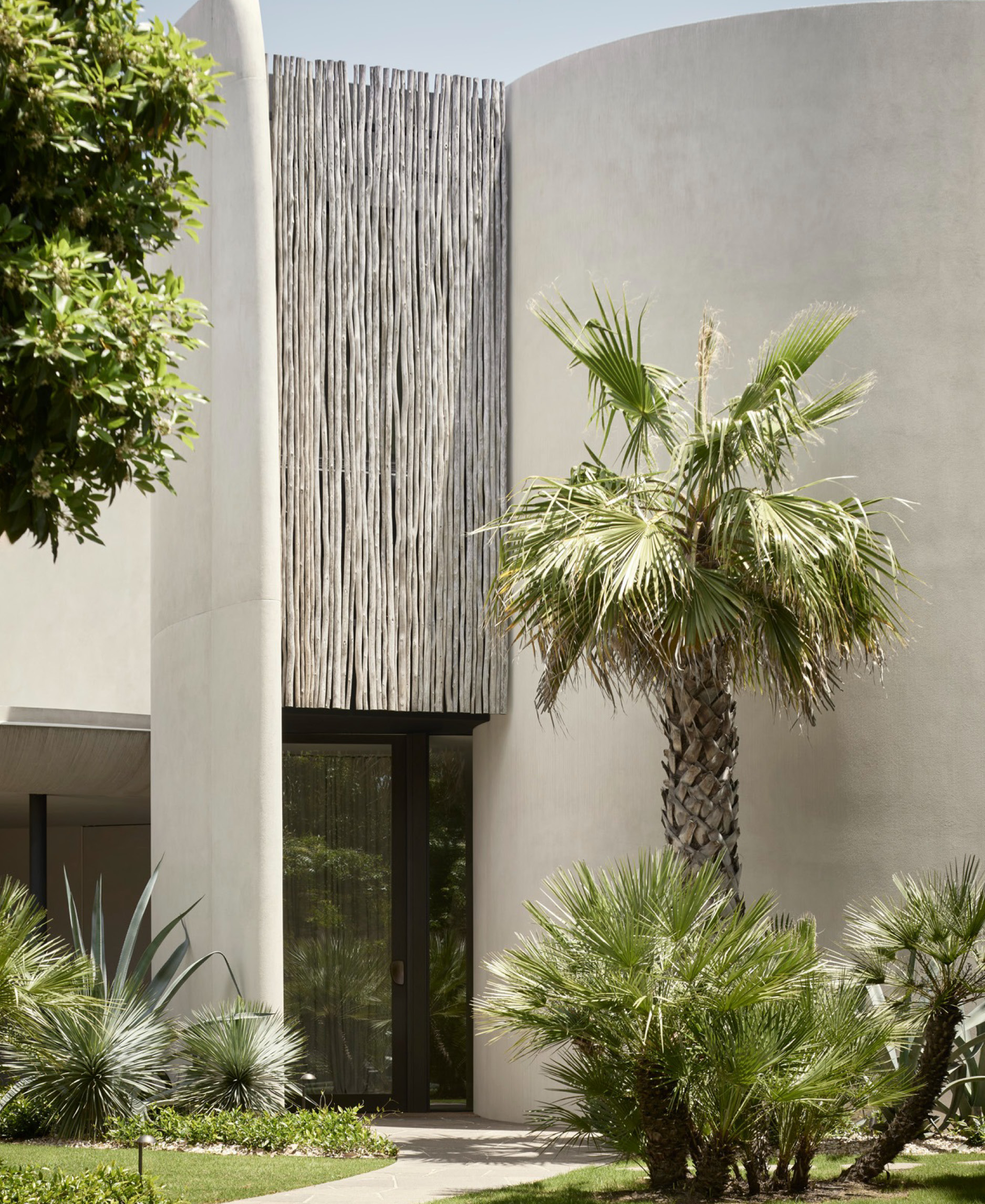
Upon arrival, the absence of a front fence signals a departure from convention. The home engages with its surroundings rather than retreating from them, framed by a lush, layered landscape that feels more like a backdrop than a boundary. The structure beyond is a monolithic yet organic form, its curved surfaces and softened edges giving the impression of something naturally formed rather than carefully constructed.
“…its curved surfaces and softened edges give the impression of something naturally formed rather than carefully constructed.”
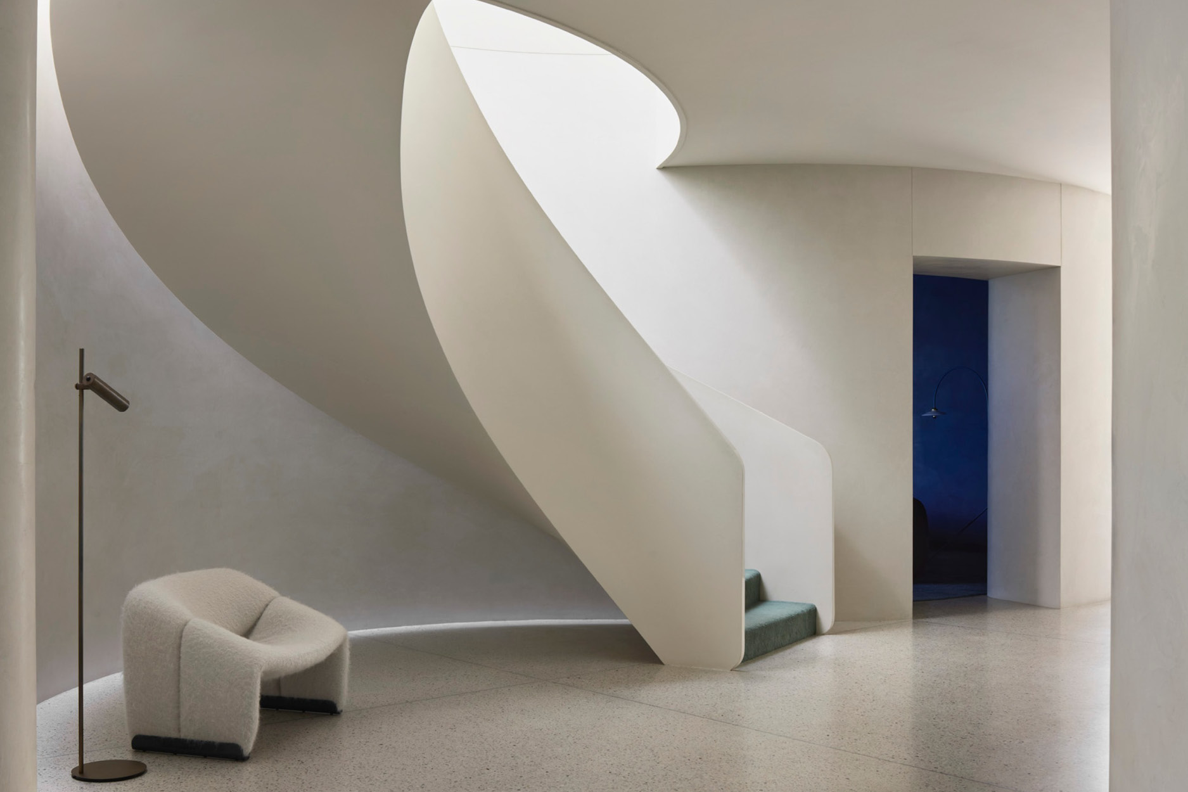
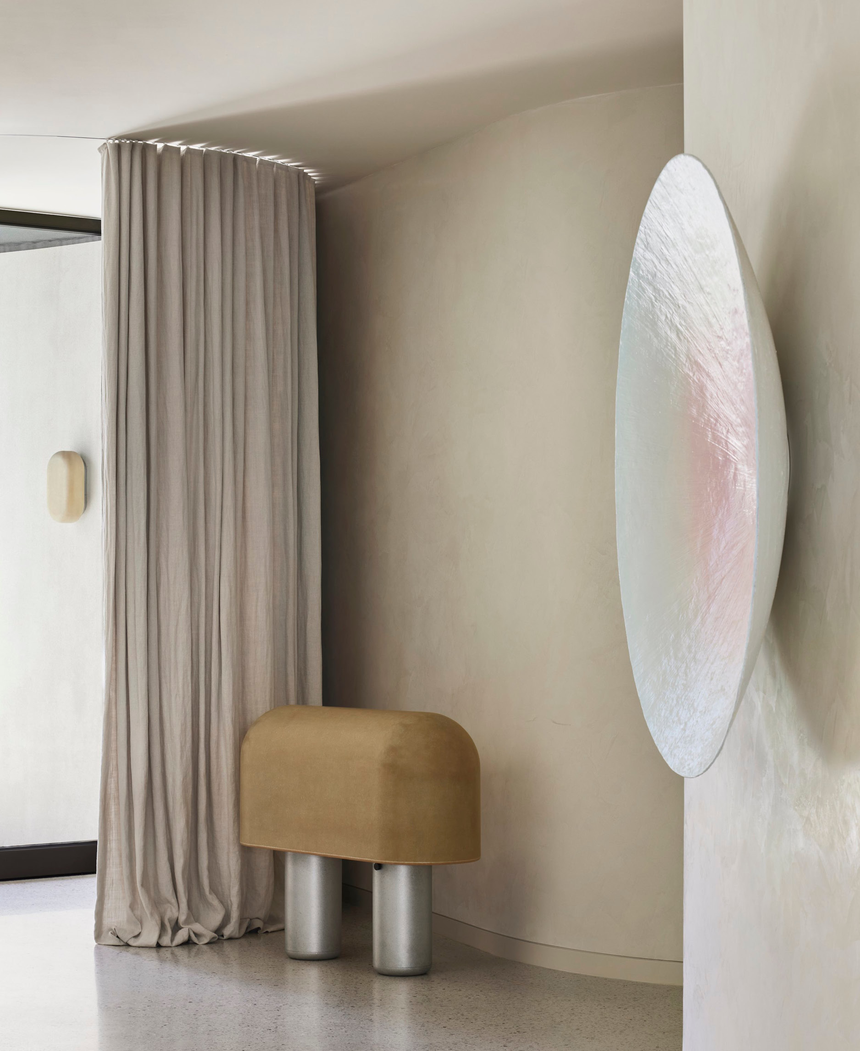
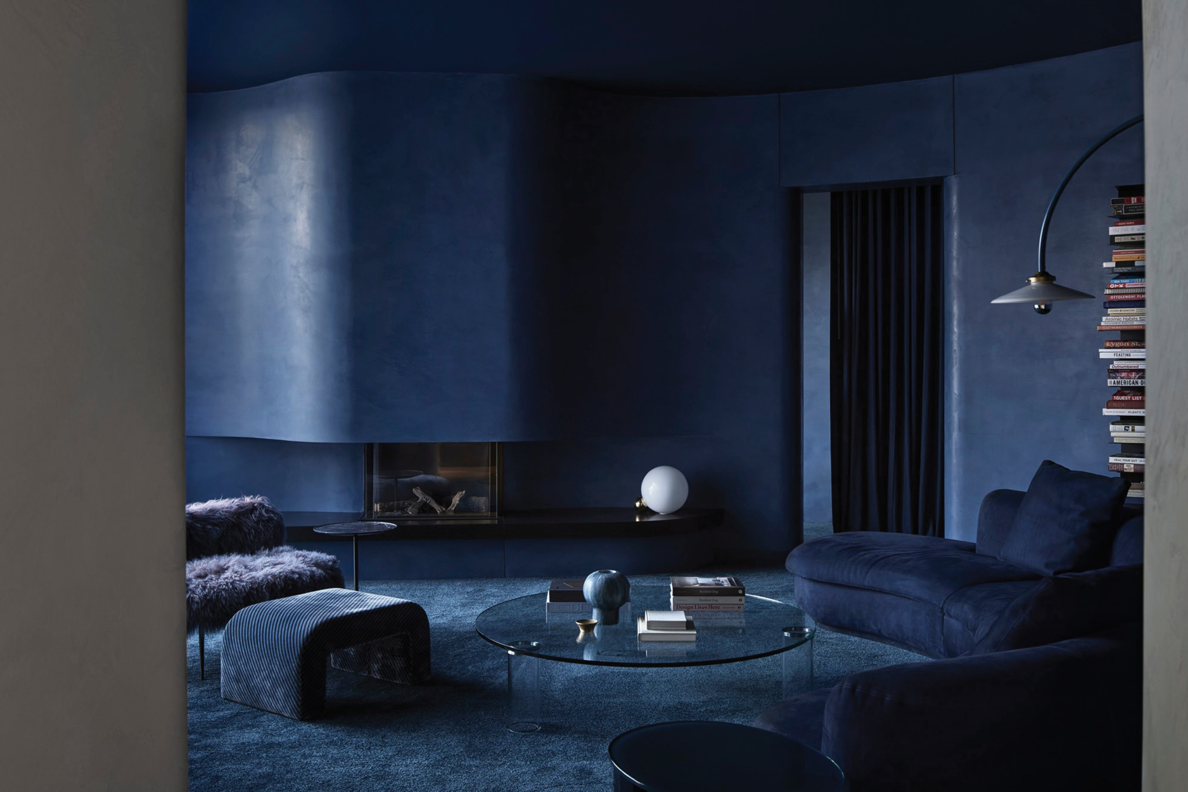
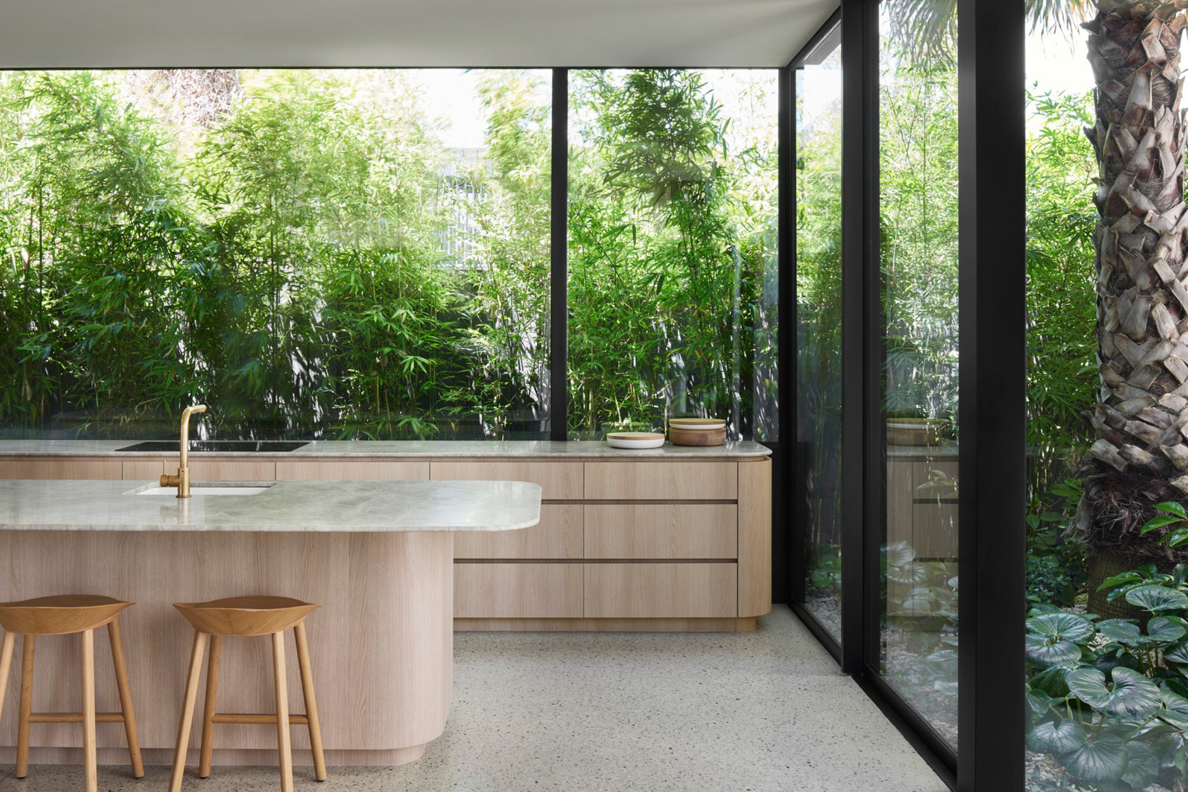
Inside, this sense of harmony continues. There are no rigid delineations, and no abrupt transitions between spaces. Instead, zones unfold with a measured rhythm, guided by light, shifts in texture, and carefully conceived sightlines. A double-height void anchors the home, the sculptural staircase within both functional and poetic. Below, the social heart of the house flows seamlessly between living, dining, and outdoor spaces — the latter an extension of the home rather than an afterthought. Above, private retreats are thoughtfully zoned, separating parent’s and children’s areas to allow for both solitude and connection.

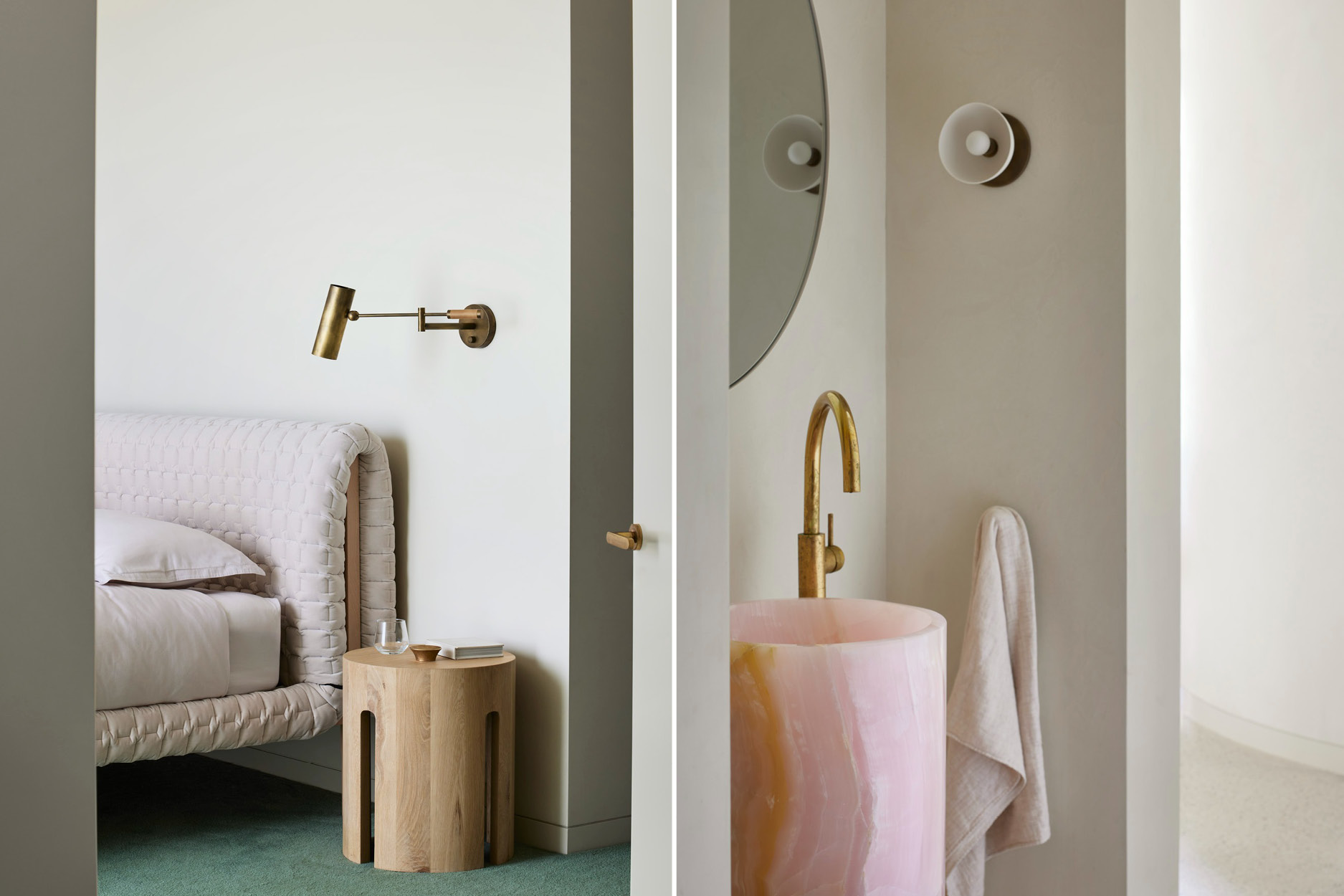
Materiality is central to Luna House’s quiet grandeur. Walls of polished plaster curve and envelope, changing as the light does. A natural oxide render cloaks the exterior — its evolving patina lending the home an ever-changing depth. In the kitchen, a striking stone table anchors the space with a raw, tactile presence, its edges softened in deference to the home’s overarching language of curves and contours. Throughout, timber, linen, and handcrafted finishes temper the architectural boldness with warmth and intimacy.
“Luna House is an exploration of contrasts — softness and solidity, enclosure and openness, precision and playfulness.”
Sustainability is woven into the fabric of the design — not as an overt statement, but as an inherent philosophy. Recycled materials from the site’s original structure find new purpose, while passive ventilation, thermal insulation, and concealed solar panels ensure the home is as considered in its function as it is in its form. Light, too, is a material here — dappled through sheer linen drapes, filtering through twig-screened apertures, shifting with the day to create an ever-changing ambience.
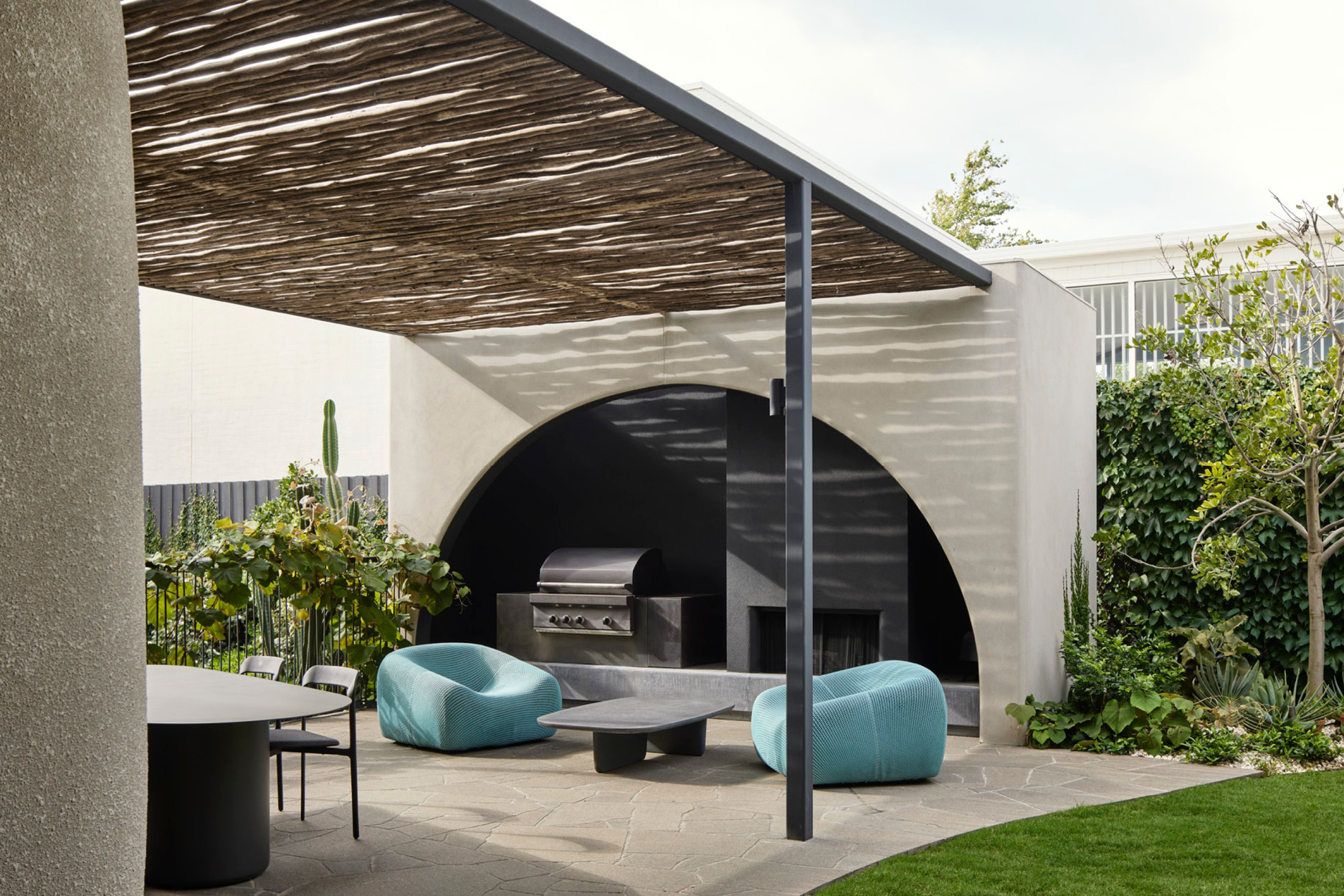
Furnishings, curated with a playful sophistication, echo the home’s sculptural essence. A Faye Toogood Puffball lamp stands as an artful punctuation in the hallway, while a pink onyx basin turns the act of washing your hands into a moment of quiet indulgence. In the living spaces, Cassina Indochine chairs and a Baxter sofa lend a sense of effortless luxury, reinforcing the home’s ethos — refined, yet inviting.
Luna House is an exploration of contrasts — softness and solidity, enclosure and openness, precision and playfulness. It’s a home that centralises the lives of its inhabitants, offering them not just shelter, but a place to explore, gather, and to simply be.
