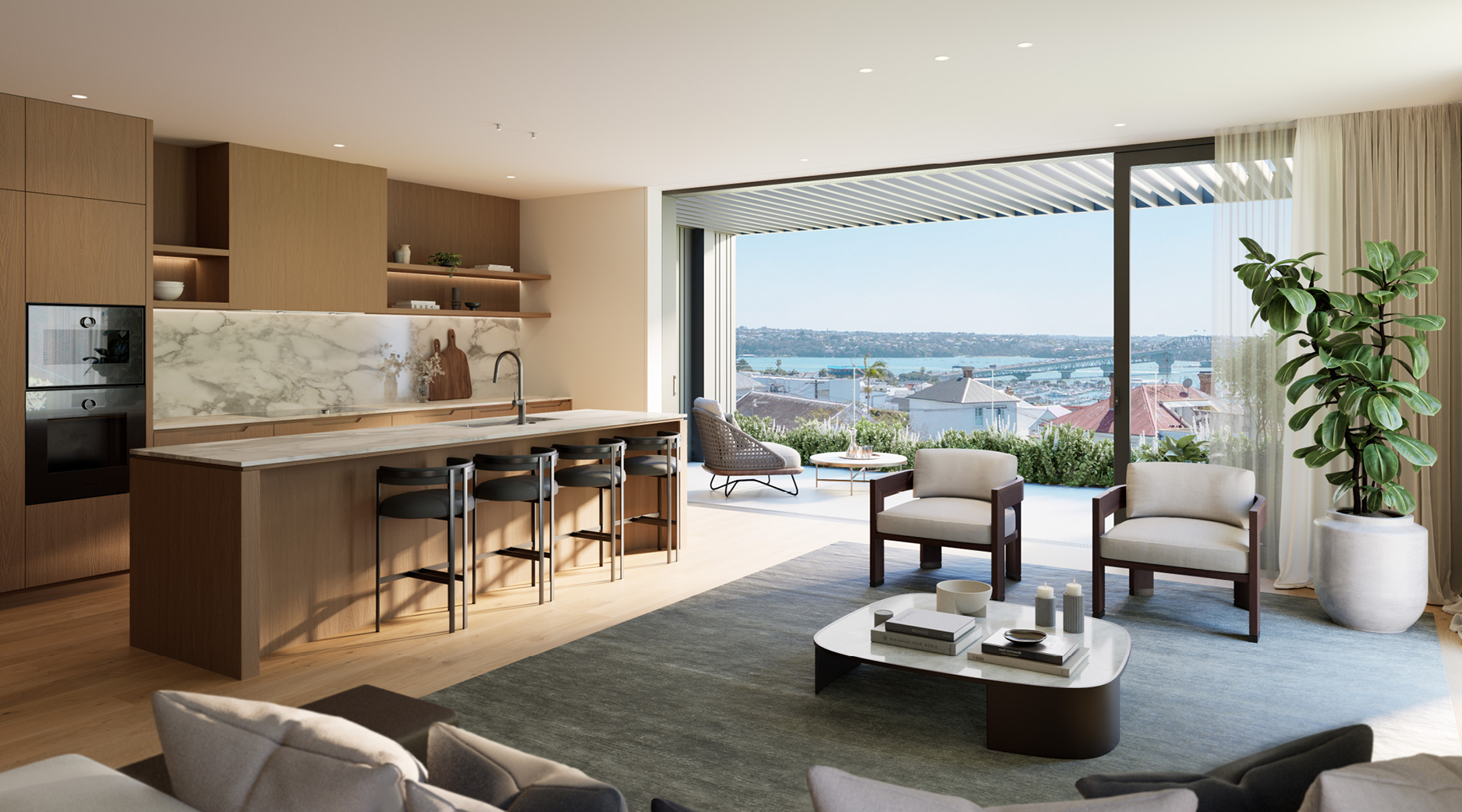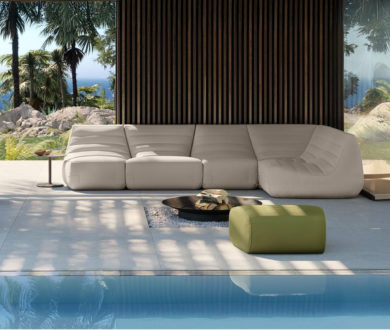A landmark new residential offering, Pillars is set to redefine luxury living across two distinctive addresses: the urban elegance of College Hill, and the refined intimacy of Dublin Street.
Responding to the duality of our urban lifestyles, Pillars feels perfectly aligned as the development Auckland has been waiting for. A bold, design-led offering that responds to the growing desire for homes that are both architecturally striking and genuinely liveable. Conceived by award-winning developer Precinct, this exclusive collection of 20 two-three bedroom homes (with additional media rooms) unfolds across one of the city’s most picturesque ridge lines with it’s vantage point serving a visual symphony of both shimmering water, and our vibrant cityscape.
The coveted, top of the ridge site spans 2,364 square metres between College Hill, Freemans Bay and Dublin Street, St Marys Bay, affording the best of both worlds, with the vibrancy of Ponsonby on your doorstep, and the serenity of St Marys Bay in your backyard.
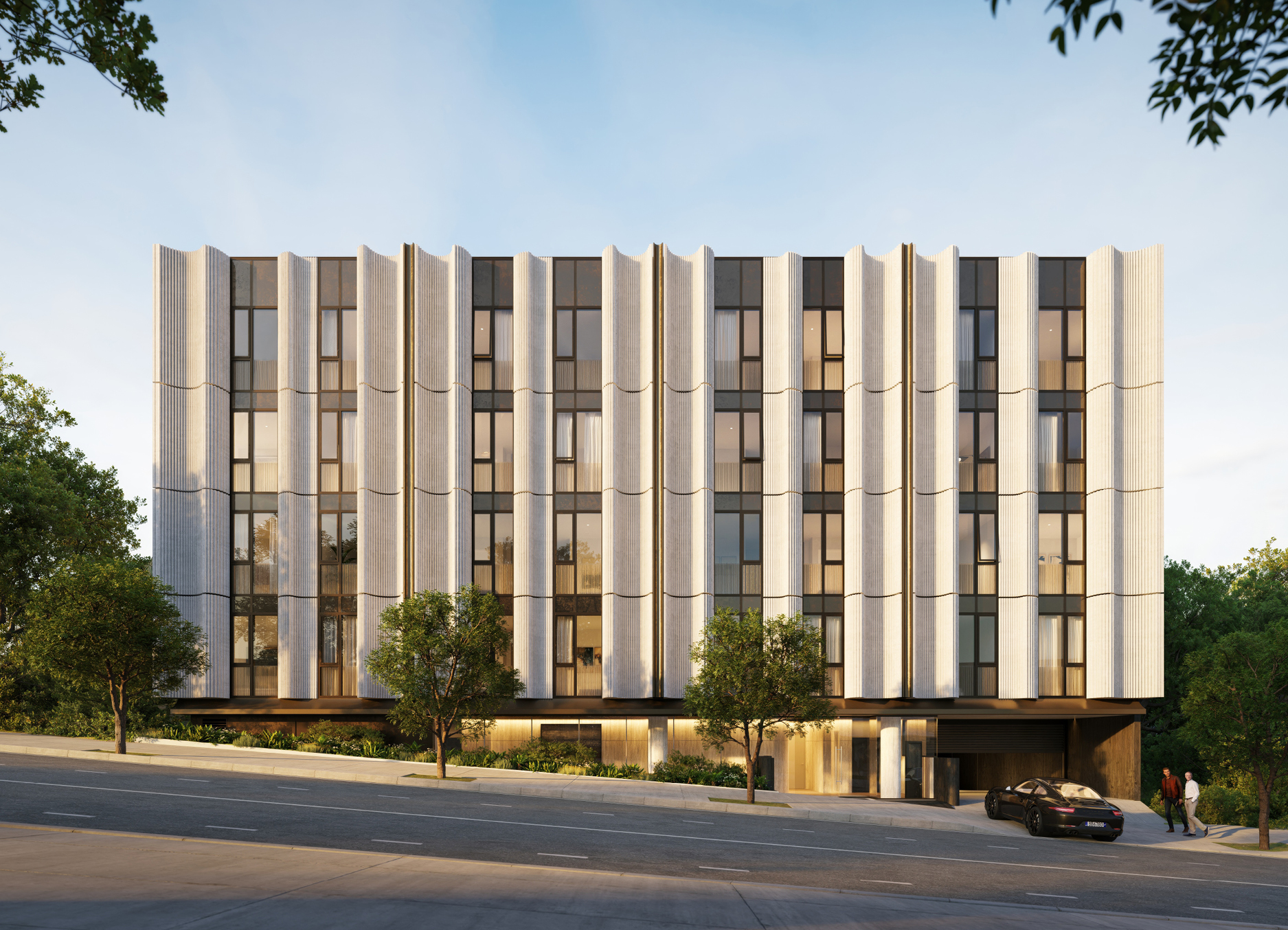
Embracing this theme of duality, the architecture and interior design, conceived by Jasmax, expresses two distinct interpretations of modern luxury, each tailored to its streetscape and united by a shared commitment to enduring design and exceptional craftsmanship. Each home is crafted with meticulous detail to enhance the rhythms of modern life while offering a sanctuary of calm, comfort, and privacy. These are homes that are still connected to the vibrancy of urban life, yet refined by a quiet elegance that feels entirely homely.
Pillars of College
At 99 College Hill, Freemans Bay, 16 light-filled apartments are set across four levels, many capturing awe-inspiring, sweeping harbour and city views that continually transform from sunrise to sunset, when the glittering lights of our vibrant skyline come to life.
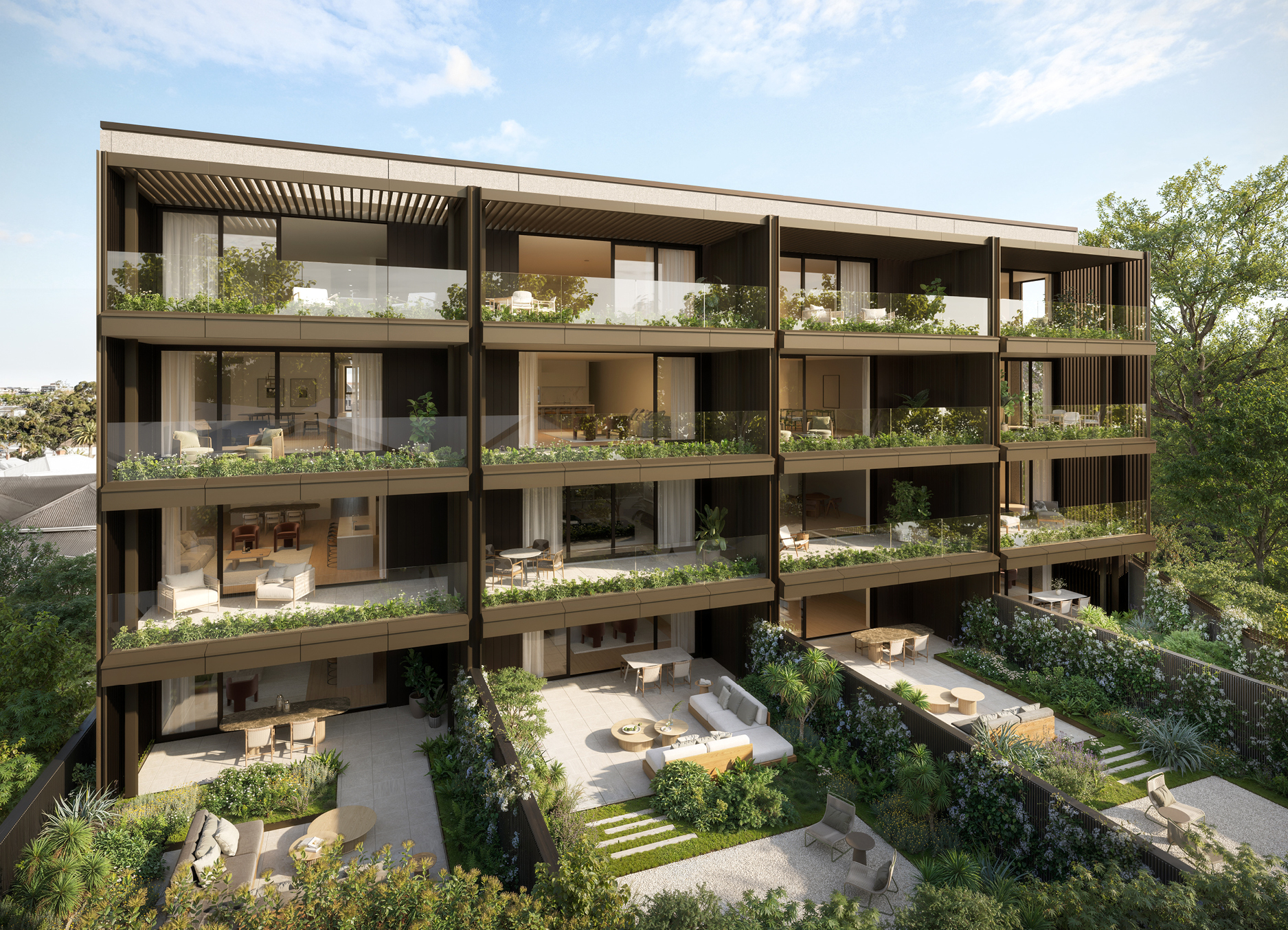
Elevating its presence further, the building’s sculptural façades, fluted concrete detailing, and generous balconies echo the rhythm of urban living. Refined, expansive, and effortlessly connected, these homes balance bold architectural presence with quiet, everyday luxury and ease. The curved, fluted forms of the exterior create a striking silhouette from the street, while also providing natural rhythm and privacy to the homes within. Taking everyday luxury lifestyle elements into consideration, details such as the depth of the balconies have been carefully conceived, maximising on the spectacular view while encouraging outdoor living.
Inside, Jasmax has curated homes that feel as timeless as they do contemporary. Dual-aspect floorplans allow sunlight to move fluidly through the interiors, while open layouts invite a sense of ease. Soft material palettes lend each interior a sense of calm, warmth and permanence, while modern essentials, such as secure parking with EV infrastructure, private lift access, abundant storage, and sustainability features that prioritise health, comfort, and long-term efficiency, are seamlessly integrated across both addresses.
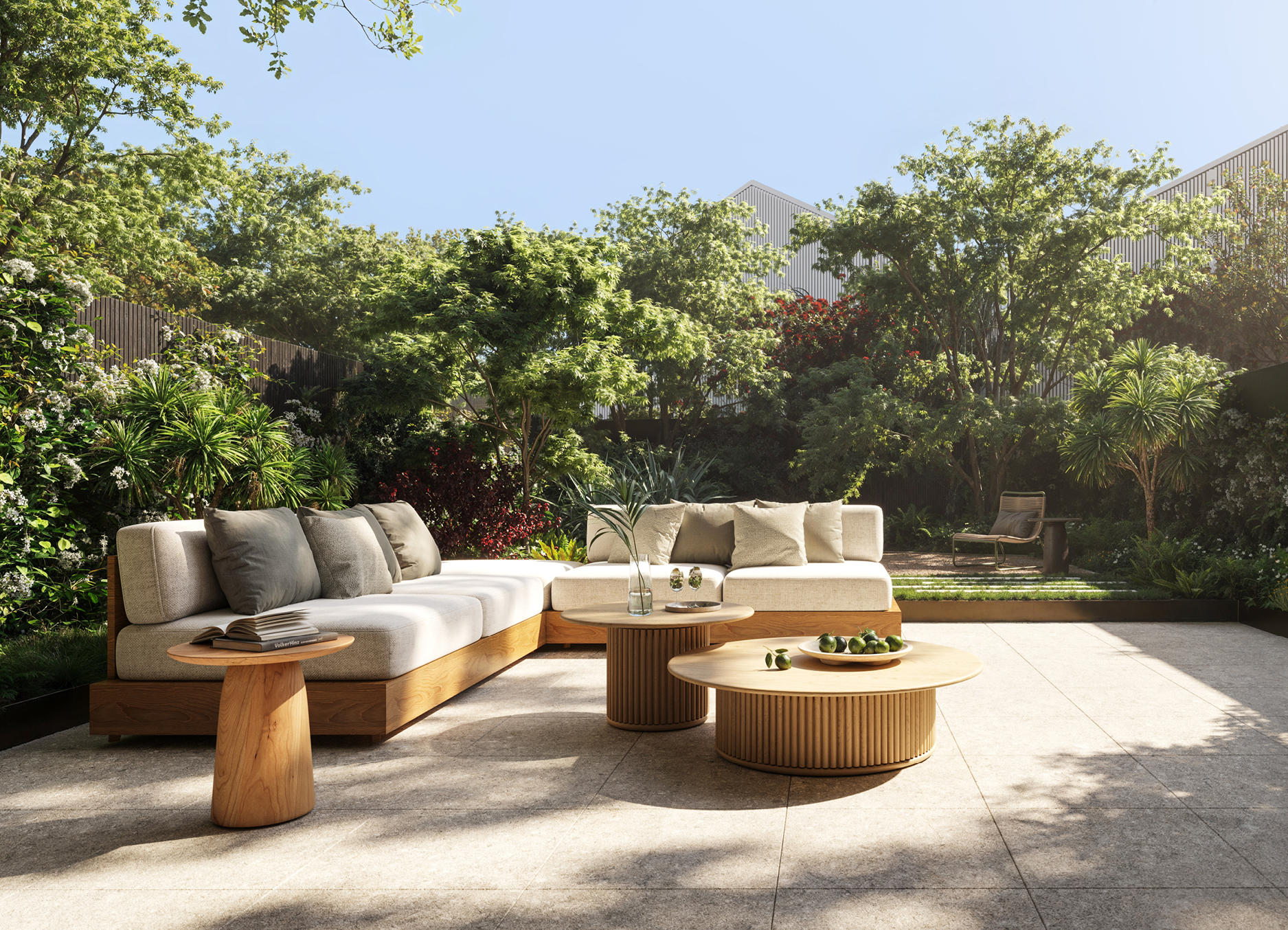
Four of the ground-floor apartments open onto private, landscaped gardens, ideal for those who want to rightsize, but not compromise on outdoor space.
Pillars of Dublin
For those seeking a more intimate expression of contemporary living, Pillars of Dublin in St Marys Bay offers just four boutique homes. Situated along one of Auckland’s most iconic villa-lined streets, here, the neighbourhood’s heritage cues are reimagined through a modern lens.
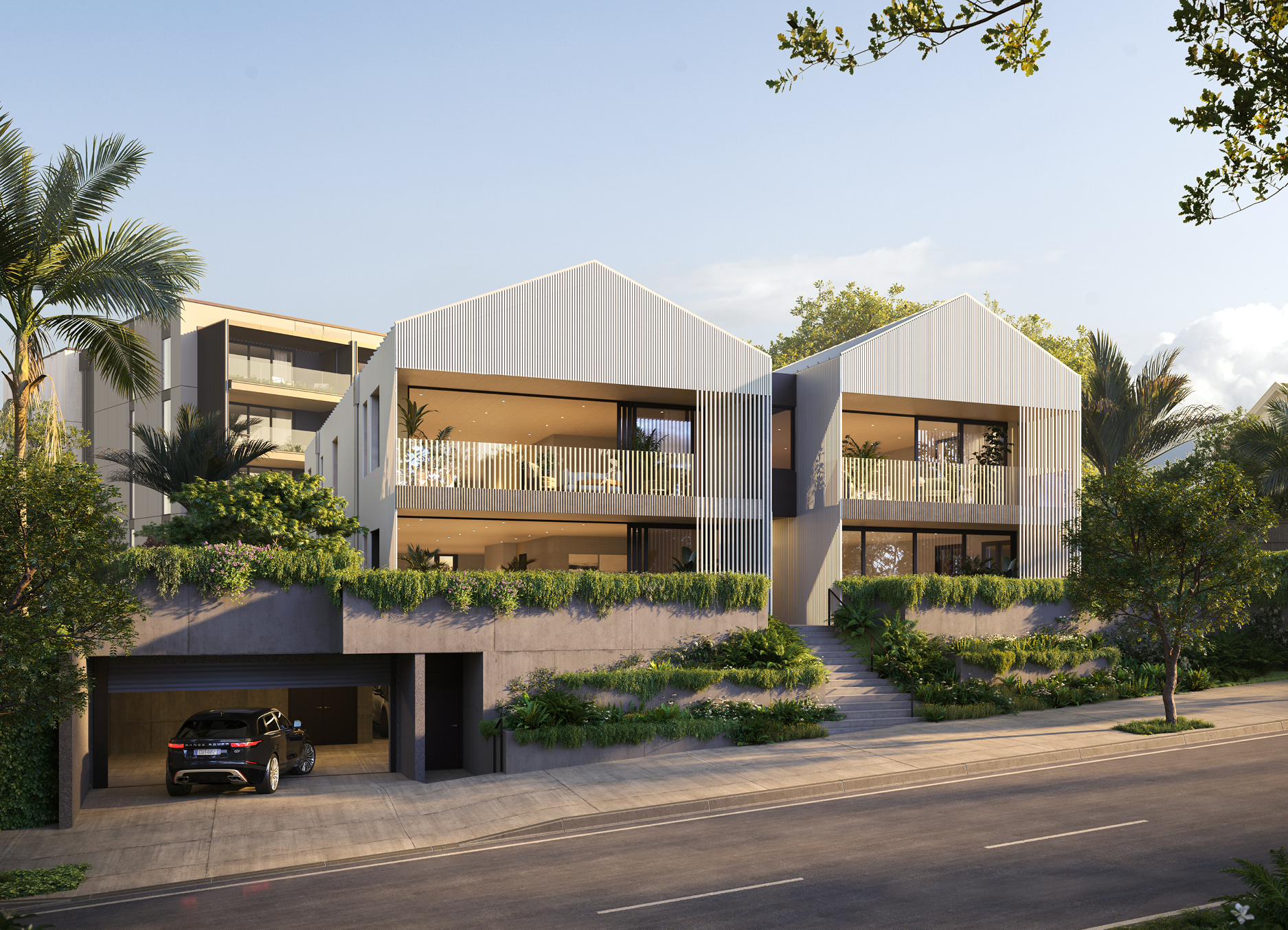
Pillar-like vertical accents reference the past; gabled rooflines and deep-set balconies hint at tradition. And yet, every material detail, from the botanical landscaping to the sumptuous interiors, speaks to a new era of understated luxury.
This address is a quiet revelation, one that feels at once connected and discreet. Designed with scale, privacy and light in mind, each home unfolds with clarity and grace. The north-facing living areas extend to lush gardens or elevated balconies, inviting a sense of openness rarely found in inner-city homes. Inside, the flexible floorplans cater to a range of lifestyles, with two-three bedrooms plus a media room, generous storage, and subtle zoning between private and shared spaces.
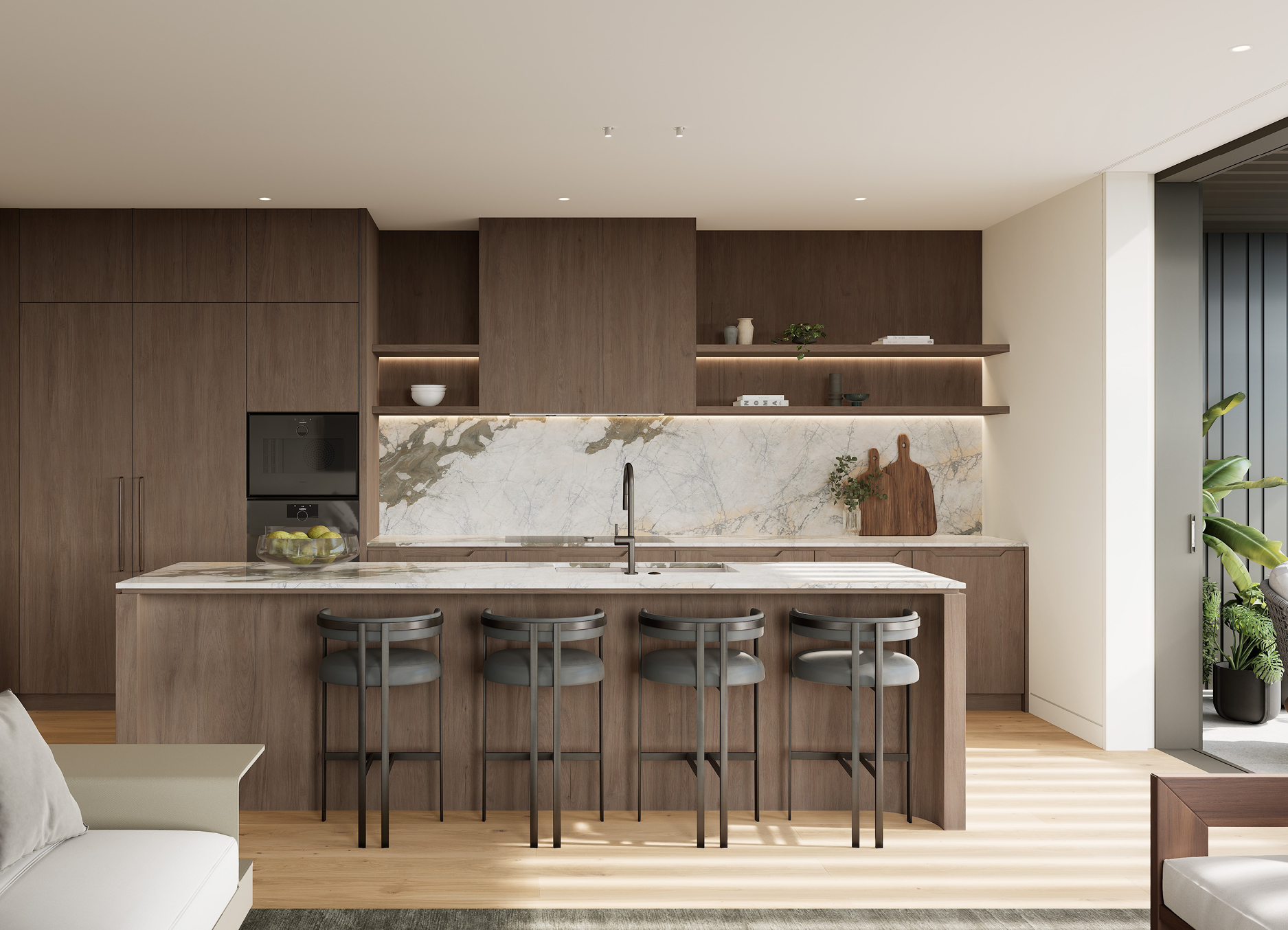
The architecture carefully respects the character of the street, but elevates it through refined detailing and contemporary composition. Ribbed concrete and GRC panelling create texture and rhythm, while internal finishes balance sculptural form with natural tactility. While the interiors lean warm and welcoming, with natural textures, soft tones, and an enduring palette setting the perfect backdrop for daily life. Sustainability, too, has a part to play, with the use of eco-certified materials and high-performance insulation ensuring year-round comfort and long-term efficiency.
The result is a series of homes that are deeply rooted in their context, yet quietly progressive in their execution. Places that speak to the elegance of the past while embracing the freedoms of modern life.
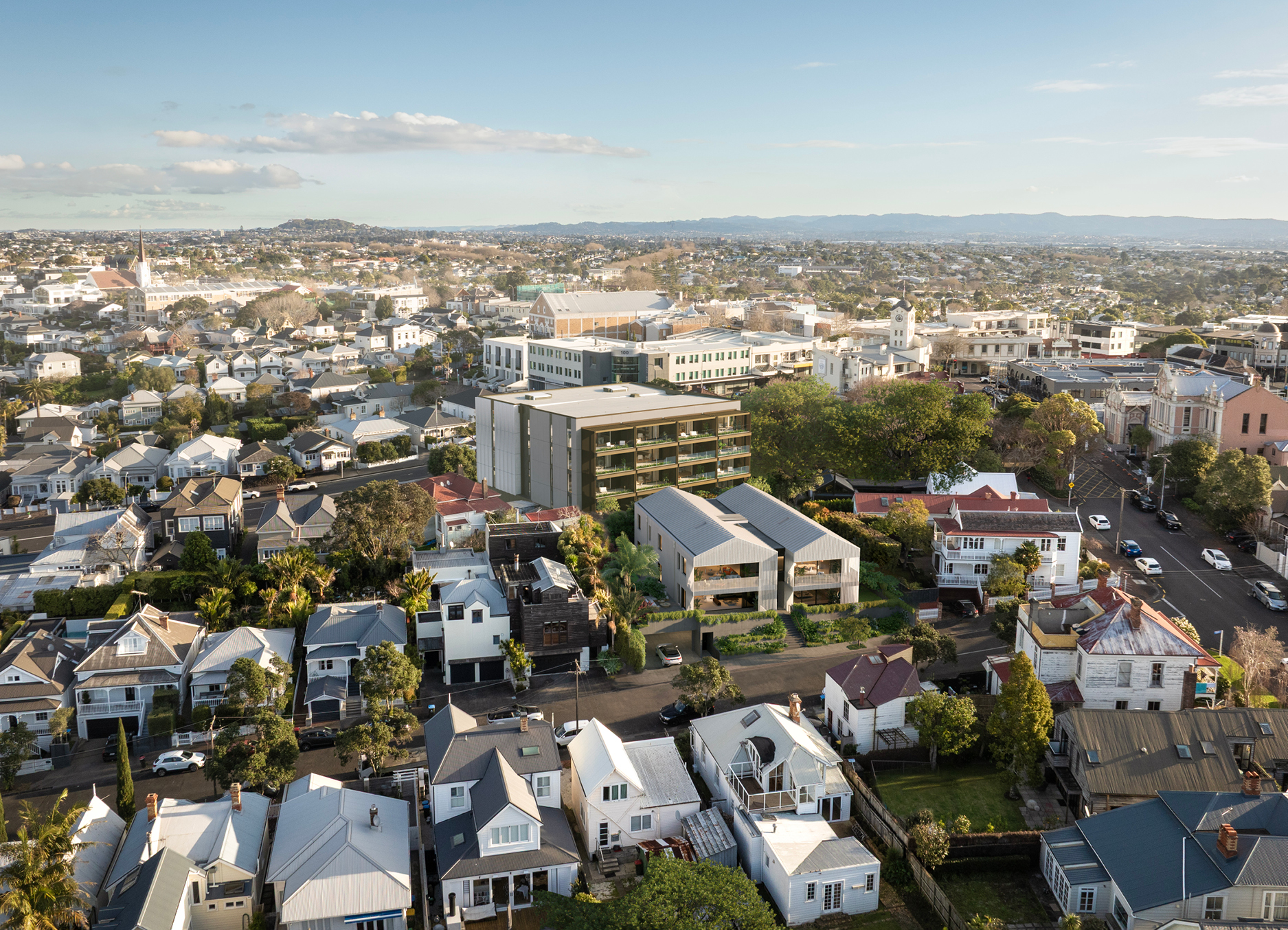
At its core, Pillars is designed for how people live now. Flexible enough to adapt to our evolving needs, yet timeless in its aesthetic. Whether you’re seeking the lock-and-leave freedom of apartment living, or simply looking to be closer to the vibrancy of Ponsonby, these homes offer a lifestyle of elevation without compromise. The outlooks are impressive, the detailing exquisite, and every line, surface and proportion has been designed to enhance daily life.
*All images are artist‘s impressions only. Subject to final design.

